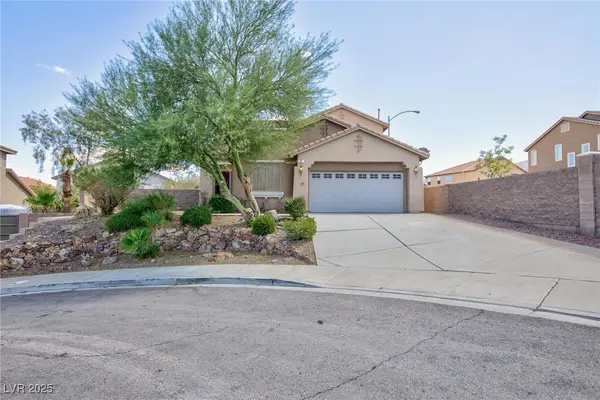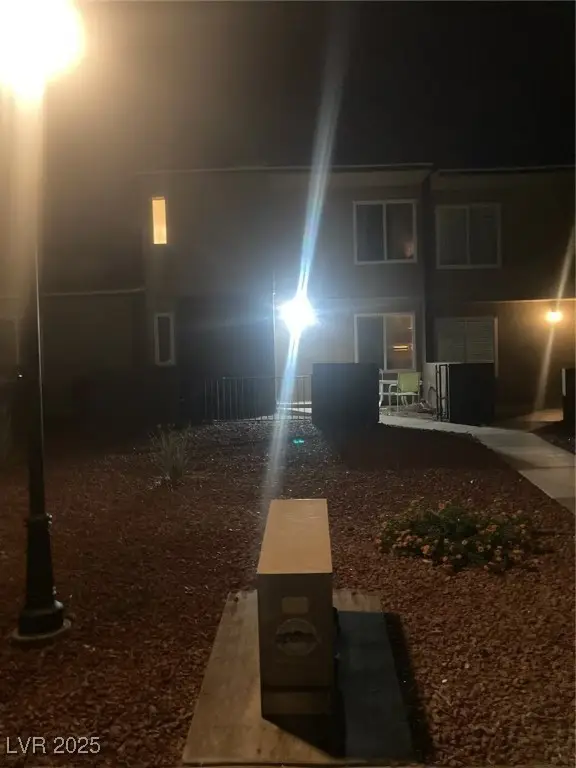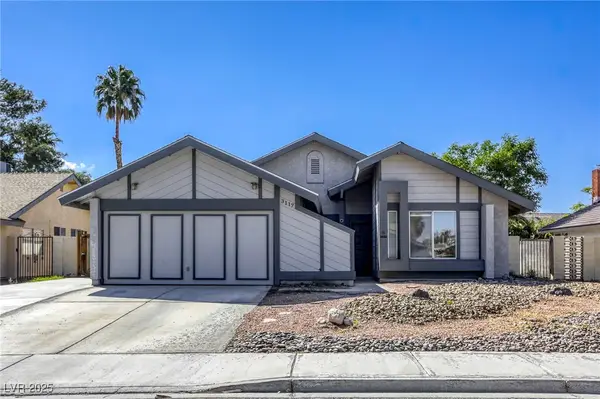2186 Eaglecloud Drive, Henderson, NV 89074
Local realty services provided by:Better Homes and Gardens Real Estate Universal
2186 Eaglecloud Drive,Henderson, NV 89074
$450,000
- 3 Beds
- 3 Baths
- - sq. ft.
- Single family
- Sold
Listed by:nicole sanzone702-940-4500
Office:era brokers consolidated
MLS#:2717712
Source:GLVAR
Sorry, we are unable to map this address
Price summary
- Price:$450,000
- Monthly HOA dues:$32
About this home
This Green Valley home for sale is a rare find in Henderson NV real estate! Featuring 3 bedrooms and 2.5 baths, this two-story gem is an updated home in Henderson with brand-new luxury vinyl plank flooring, fresh interior/exterior paint, new stove and refrigerator, and partially remodeled kitchen & baths. Move-in ready yet still offering room to personalize, it’s ideal for buyers looking to build equity in a well-cared-for, 17+ year owner-occupied home—never a rental. Located in a community with multiple pools and walking paths, near top-rated parks and schools, it offers the perfect blend of lifestyle and convenience. Priced below market, this 3-bedroom 2.5-bath home is a great first-time homebuyer opportunity or an investor-friendly property in one of Henderson’s most desirable neighborhoods. ASK US HOW TO GET A 5.5% INTEREST RATE! Shed in backyard can stay or go—buyer’s choice.
Contact an agent
Home facts
- Year built:1994
- Listing ID #:2717712
- Added:79 day(s) ago
- Updated:September 30, 2025 at 03:53 PM
Rooms and interior
- Bedrooms:3
- Total bathrooms:3
- Full bathrooms:2
- Half bathrooms:1
Heating and cooling
- Cooling:Central Air, Electric
- Heating:Central, Gas
Structure and exterior
- Roof:Tile
- Year built:1994
Schools
- High school:Green Valley
- Middle school:Greenspun
- Elementary school:Bartlett, Selma,Bartlett, Selma
Utilities
- Water:Public
Finances and disclosures
- Price:$450,000
- Tax amount:$1,890
New listings near 2186 Eaglecloud Drive
- New
 $638,000Active3 beds 3 baths2,096 sq. ft.
$638,000Active3 beds 3 baths2,096 sq. ft.2148 Shadow Canyon Drive, Henderson, NV 89044
MLS# 2722720Listed by: REALTY EXECUTIVES SOUTHERN - Open Sat, 10am to 3pmNew
 $515,000Active3 beds 3 baths2,034 sq. ft.
$515,000Active3 beds 3 baths2,034 sq. ft.961 Cutter Street, Henderson, NV 89011
MLS# 2723238Listed by: ROOTED REALTY GROUP - New
 $495,000Active4 beds 3 baths2,075 sq. ft.
$495,000Active4 beds 3 baths2,075 sq. ft.188 Timeless View Court, Henderson, NV 89012
MLS# 2722894Listed by: BHHS NEVADA PROPERTIES - New
 $525,000Active2 beds 2 baths1,282 sq. ft.
$525,000Active2 beds 2 baths1,282 sq. ft.69 Stone Bluff Lane, Henderson, NV 89011
MLS# 2720506Listed by: LAS VEGAS SOTHEBY'S INT'L - New
 $316,900Active2 beds 2 baths1,383 sq. ft.
$316,900Active2 beds 2 baths1,383 sq. ft.2050 W Warm Springs Road #4322, Henderson, NV 89014
MLS# 2723022Listed by: LIFE REALTY DISTRICT - New
 $424,999Active2 beds 2 baths1,336 sq. ft.
$424,999Active2 beds 2 baths1,336 sq. ft.1510 Fieldbrook Street, Henderson, NV 89052
MLS# 2723208Listed by: SIGNATURE REAL ESTATE GROUP - New
 $10,500,000Active4 beds 6 baths6,064 sq. ft.
$10,500,000Active4 beds 6 baths6,064 sq. ft.10 Sunrise Beach Circle, Henderson, NV 89011
MLS# 2714913Listed by: DOUGLAS ELLIMAN OF NEVADA LLC - New
 $190,000Active3 beds 2 baths1,080 sq. ft.
$190,000Active3 beds 2 baths1,080 sq. ft.257 E Van Wagenen Street, Henderson, NV 89015
MLS# 2722083Listed by: ORANGE REALTY GROUP LLC - New
 $425,000Active4 beds 2 baths1,580 sq. ft.
$425,000Active4 beds 2 baths1,580 sq. ft.3117 Valleywood Road, Henderson, NV 89014
MLS# 2720752Listed by: RAINTREE REAL ESTATE - New
 $2,950,000Active4 beds 4 baths3,374 sq. ft.
$2,950,000Active4 beds 4 baths3,374 sq. ft.24 Kittansett Loop, Henderson, NV 89052
MLS# 2720248Listed by: IS LUXURY
