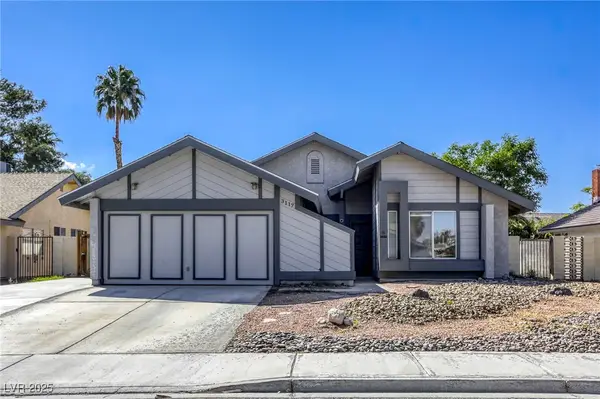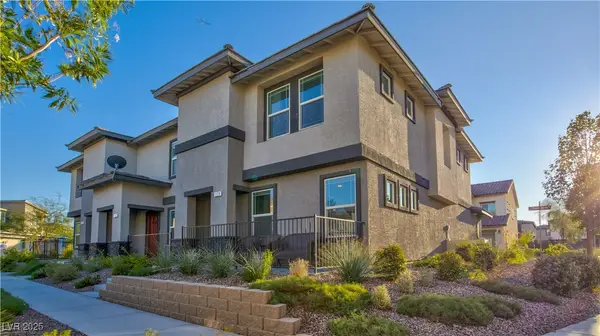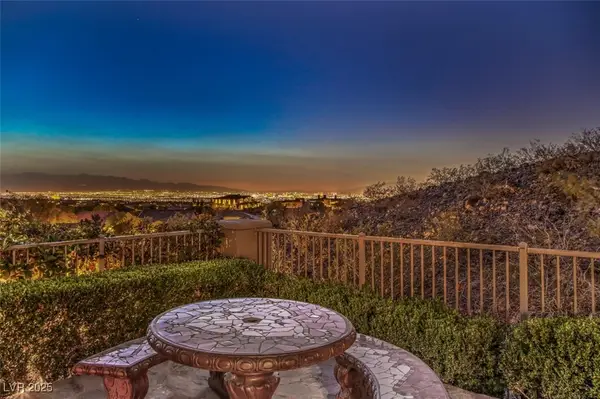1947 Sundown Canyon Drive, Henderson, NV 89014
Local realty services provided by:Better Homes and Gardens Real Estate Universal
Listed by:jennifer breeden(702) 449-0813
Office:bhhs nevada properties
MLS#:2723006
Source:GLVAR
Price summary
- Price:$400,000
- Price per sq. ft.:$282.29
- Monthly HOA dues:$91
About this home
Welcome home! This beautiful 4-bedroom, 2.5-bath home has all bedrooms upstairs (including your separate laundry room), a 2-car garage and perfect backyard space! This home offers upgraded LVP flooring all downstairs, all bathrooms & laundry room, with plush carpet upstairs in bedrooms & hallway. Upgraded plantation shutters & ceiling fans throughout, & tinted south-facing windows for energy efficiency and comfort! The kitchen features stainless steel appliances, and opens to the living & dining areas making it feel open and welcoming. Other upgrades include the front storm/security door, water heater (2021), garage door opener, and toilets! Situated directly across a large park and playground, close to shopping, restaurants, and schools, you'll find this home fits all your needs! The owner of 15 years has made this house their home and it's waiting for the next special person to take over! Is that you? Come see it before it's too late! WELCOME HOME!
Contact an agent
Home facts
- Year built:2005
- Listing ID #:2723006
- Added:1 day(s) ago
- Updated:September 30, 2025 at 10:53 AM
Rooms and interior
- Bedrooms:4
- Total bathrooms:3
- Full bathrooms:2
- Half bathrooms:1
- Living area:1,417 sq. ft.
Heating and cooling
- Cooling:Central Air, Electric
- Heating:Central, Gas, Multiple Heating Units
Structure and exterior
- Roof:Tile
- Year built:2005
- Building area:1,417 sq. ft.
- Lot area:0.06 Acres
Schools
- High school:Green Valley
- Middle school:Greenspun
- Elementary school:McDoniel, Estes,McDoniel, Estes
Utilities
- Water:Public
Finances and disclosures
- Price:$400,000
- Price per sq. ft.:$282.29
- Tax amount:$1,479
New listings near 1947 Sundown Canyon Drive
- New
 $525,000Active2 beds 2 baths1,282 sq. ft.
$525,000Active2 beds 2 baths1,282 sq. ft.69 Stone Bluff Lane, Henderson, NV 89011
MLS# 2720506Listed by: LAS VEGAS SOTHEBY'S INT'L - New
 $316,900Active2 beds 2 baths1,383 sq. ft.
$316,900Active2 beds 2 baths1,383 sq. ft.2050 W Warm Springs Road #4322, Henderson, NV 89014
MLS# 2723022Listed by: LIFE REALTY DISTRICT - New
 $424,999Active2 beds 2 baths1,336 sq. ft.
$424,999Active2 beds 2 baths1,336 sq. ft.1510 Fieldbrook Street, Henderson, NV 89052
MLS# 2723208Listed by: SIGNATURE REAL ESTATE GROUP - New
 $10,500,000Active4 beds 6 baths6,064 sq. ft.
$10,500,000Active4 beds 6 baths6,064 sq. ft.10 Sunrise Beach Circle, Henderson, NV 89011
MLS# 2714913Listed by: DOUGLAS ELLIMAN OF NEVADA LLC - New
 $425,000Active4 beds 2 baths1,580 sq. ft.
$425,000Active4 beds 2 baths1,580 sq. ft.3117 Valleywood Road, Henderson, NV 89014
MLS# 2720752Listed by: RAINTREE REAL ESTATE - New
 $2,950,000Active4 beds 4 baths3,374 sq. ft.
$2,950,000Active4 beds 4 baths3,374 sq. ft.24 Kittansett Loop, Henderson, NV 89052
MLS# 2720248Listed by: IS LUXURY - New
 $399,999Active3 beds 2 baths1,116 sq. ft.
$399,999Active3 beds 2 baths1,116 sq. ft.1620 Chestnut Street, Henderson, NV 89011
MLS# 2722918Listed by: REALTY ONE GROUP, INC - New
 $365,000Active3 beds 3 baths1,407 sq. ft.
$365,000Active3 beds 3 baths1,407 sq. ft.1128 Meadow Sparrow Place, Henderson, NV 89011
MLS# 2722917Listed by: COLDWELL BANKER PREMIER - New
 $815,000Active3 beds 3 baths1,942 sq. ft.
$815,000Active3 beds 3 baths1,942 sq. ft.12 Gladewater Drive, Henderson, NV 89052
MLS# 2718718Listed by: BHHS NEVADA PROPERTIES
