251 S Green Valley Parkway #4812, Henderson, NV 89012
Local realty services provided by:Better Homes and Gardens Real Estate Universal
Listed by:richard e. turley(702) 637-0640
Office:keller williams vip
MLS#:2713662
Source:GLVAR
Price summary
- Price:$369,999
- Price per sq. ft.:$318.14
- Monthly HOA dues:$75
About this home
Beautifully Updated 2-Bedroom, 2.5-Bath Condo with Garage in Prime Green Valley Location in a gated community. Designed for comfort and convenience, this home offers an open, functional floor-plan. First floor features durable luxury vinyl flooring for low-maintenance living. Spacious living room. Adjacent is a dedicated dining area and a fully renovated kitchen featuring custom cabinetry, quartz countertops, tile backsplash, and stainless-steel appliances. Upstairs, generous primary suite offers a walk-in closet, and en suite bath. A second bedroom with its own ensuite provides flexibility for guests, a home office, or additional family members. Community amenities include a resort-style pool/spa, clubhouse, fitness center, and regularly scheduled social activities. Directly across from The District at Green Valley Ranch, Near Dollar Loan Center (home of the Silver Knights), Close proximity to Green Valley Ranch Resort, Multi-Gen Center, and police station.
Contact an agent
Home facts
- Year built:1997
- Listing ID #:2713662
- Added:1 day(s) ago
- Updated:September 02, 2025 at 06:41 PM
Rooms and interior
- Bedrooms:2
- Total bathrooms:3
- Full bathrooms:2
- Half bathrooms:1
- Living area:1,163 sq. ft.
Heating and cooling
- Cooling:Central Air, Electric
- Heating:Central, Gas
Structure and exterior
- Roof:Tile
- Year built:1997
- Building area:1,163 sq. ft.
- Lot area:0.14 Acres
Schools
- High school:Coronado High
- Middle school:Miller Bob
- Elementary school:Vanderburg, John C.,Twitchell, Neil C.
Utilities
- Water:Public
Finances and disclosures
- Price:$369,999
- Price per sq. ft.:$318.14
- Tax amount:$1,373
New listings near 251 S Green Valley Parkway #4812
- New
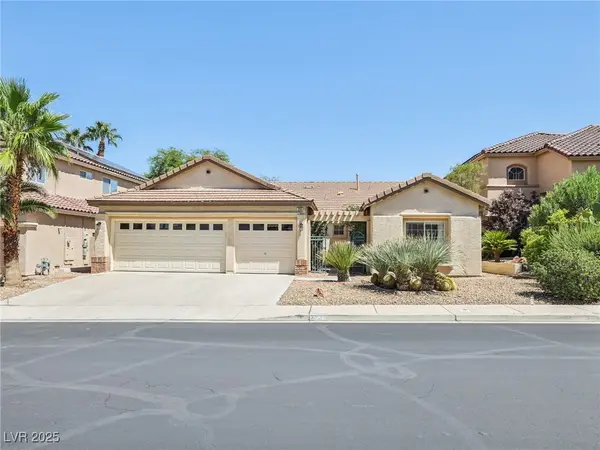 $675,000Active3 beds 3 baths2,227 sq. ft.
$675,000Active3 beds 3 baths2,227 sq. ft.263 Antelope Village Circle, Henderson, NV 89012
MLS# 2713070Listed by: REALTY ONE GROUP, INC - New
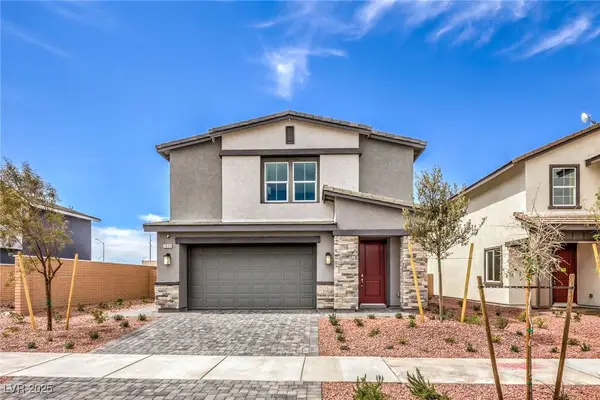 $563,990Active5 beds 3 baths3,000 sq. ft.
$563,990Active5 beds 3 baths3,000 sq. ft.564 Ruby Robin Avenue #Lot 710, Henderson, NV 89011
MLS# 2715332Listed by: D R HORTON INC - New
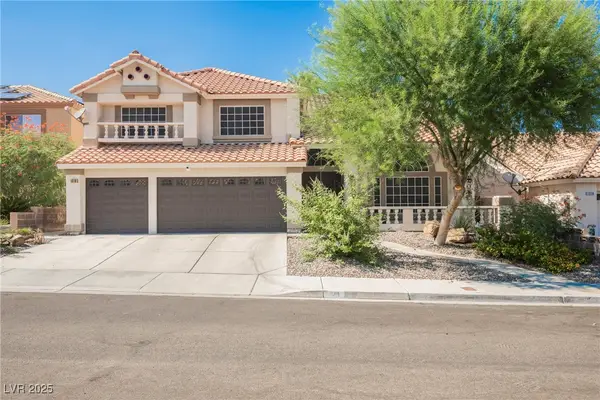 $650,000Active6 beds 3 baths3,545 sq. ft.
$650,000Active6 beds 3 baths3,545 sq. ft.1518 Shady Rest Drive, Henderson, NV 89014
MLS# 2714496Listed by: EXP REALTY - New
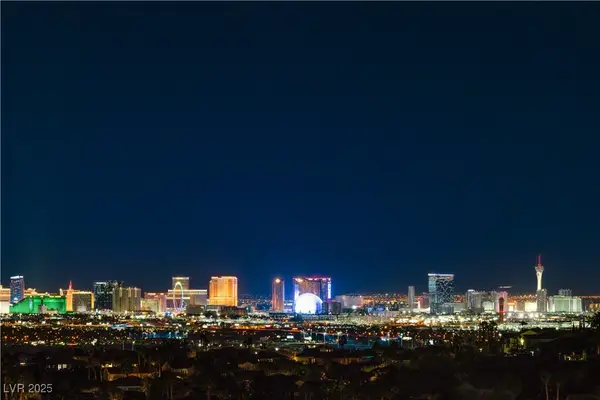 $3,999,999Active4 beds 7 baths7,406 sq. ft.
$3,999,999Active4 beds 7 baths7,406 sq. ft.2870 Quartz Canyon Drive, Henderson, NV 89052
MLS# 2715193Listed by: SIMPLY VEGAS - New
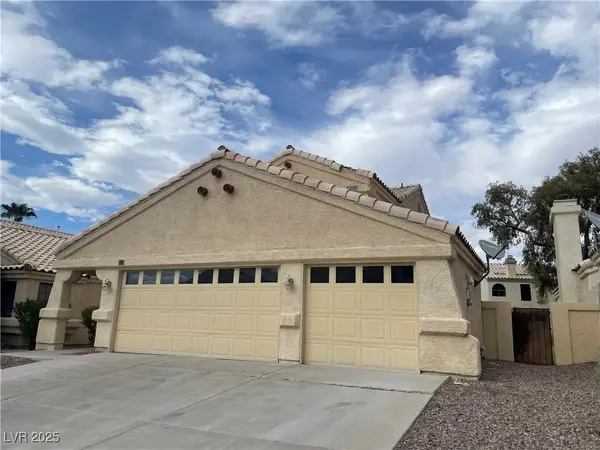 $460,000Active3 beds 3 baths1,654 sq. ft.
$460,000Active3 beds 3 baths1,654 sq. ft.314 Lander Drive, Henderson, NV 89074
MLS# 2715273Listed by: REALTY ONE GROUP, INC - New
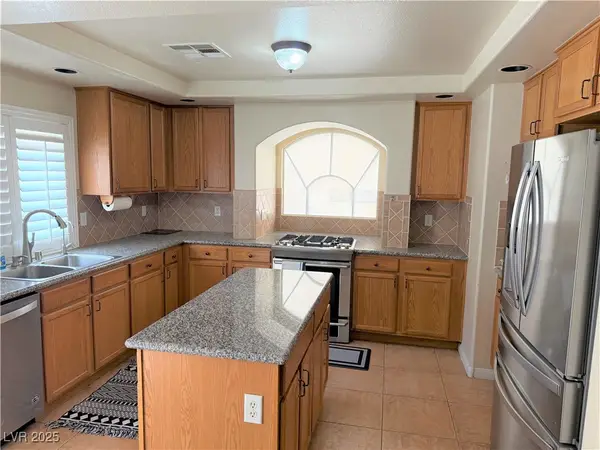 $519,000Active4 beds 3 baths2,370 sq. ft.
$519,000Active4 beds 3 baths2,370 sq. ft.10780 Glacier Rapids Court, Henderson, NV 89052
MLS# 2715251Listed by: SIGNATURE REAL ESTATE GROUP - New
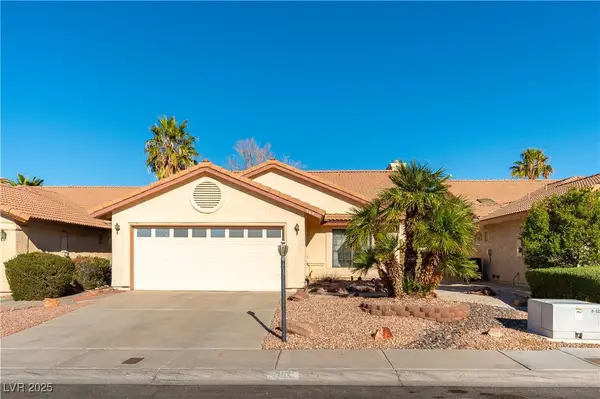 $409,000Active2 beds 2 baths1,264 sq. ft.
$409,000Active2 beds 2 baths1,264 sq. ft.364 Rushing Creek Court, Henderson, NV 89014
MLS# 2715252Listed by: VEGAS GRAND REALTY & PROPERTY - New
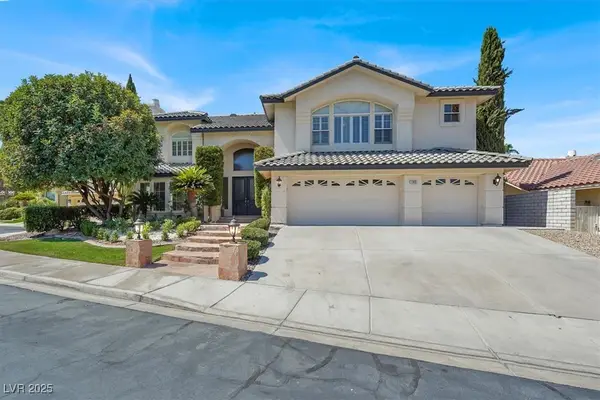 $1,174,900Active5 beds 5 baths4,636 sq. ft.
$1,174,900Active5 beds 5 baths4,636 sq. ft.145 Pin High Circle, Henderson, NV 89074
MLS# 2715236Listed by: LIFE REALTY DISTRICT - New
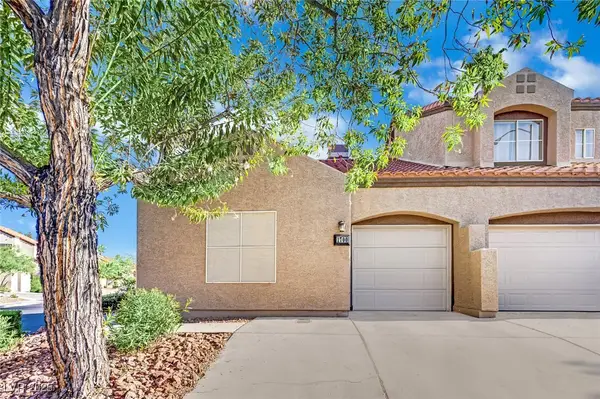 $299,999Active2 beds 2 baths975 sq. ft.
$299,999Active2 beds 2 baths975 sq. ft.1700 Empire Mine Drive, Henderson, NV 89014
MLS# 2715242Listed by: HUNTINGTON & ELLIS, A REAL EST - New
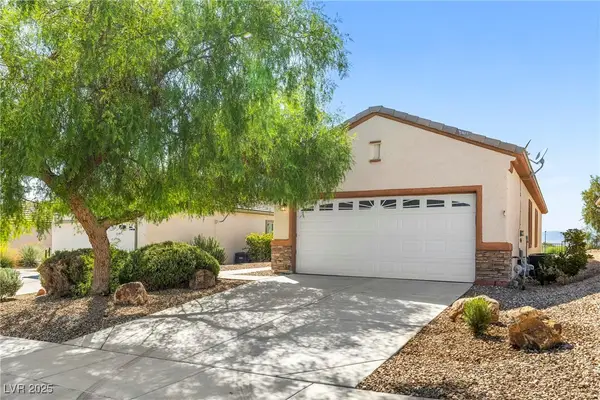 $399,900Active3 beds 2 baths1,248 sq. ft.
$399,900Active3 beds 2 baths1,248 sq. ft.2540 Eclipsing Stars Drive, Henderson, NV 89044
MLS# 2714626Listed by: HOMESMART ENCORE
