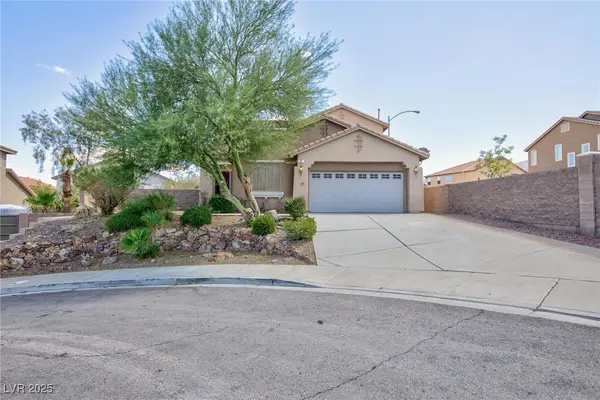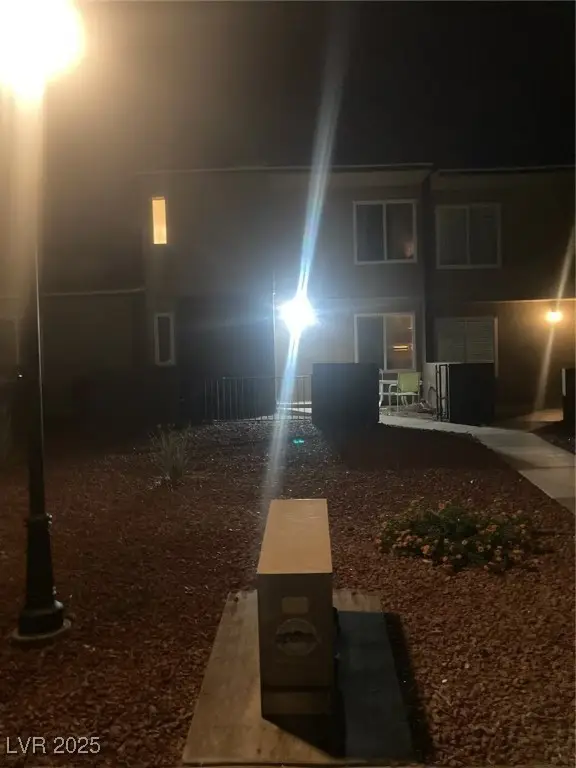2647 Hourglass Drive, Henderson, NV 89052
Local realty services provided by:Better Homes and Gardens Real Estate Universal
Listed by:natalie k. cornejo(702) 807-7667
Office:bhhs nevada properties
MLS#:2714653
Source:GLVAR
Price summary
- Price:$938,500
- Price per sq. ft.:$238.5
- Monthly HOA dues:$42
About this home
Welcome to nearly 4,000 sq ft of stylish living in Southfork—one of Henderson’s most sought-after neighborhoods near Green Valley Ranch and The District! Thoughtfully renovated with fresh interior/exterior paint, new flooring, and sleek updated bathrooms. The chef’s kitchen is a dream with granite counters, island seating, stainless steel appliances, and double ovens—seamlessly connected to the family room for effortless entertaining. The backyard feels like a private resort with a sparkling pool, spa, lush lawn, and no rear neighbors. Versatile layout with 6 bedrooms plus a den (easily a 7th). Spacious primary suite features a luxe rain shower and soaking tub. Downstairs bedroom with adjacent ¾ bath is perfect for guests or MULTI-GEN living. All tucked in a quiet yet convenient location near shopping, dining, top schools, and healthcare. Live, work, and unwind—this home truly has it all!
Contact an agent
Home facts
- Year built:2002
- Listing ID #:2714653
- Added:138 day(s) ago
- Updated:September 30, 2025 at 04:45 PM
Rooms and interior
- Bedrooms:6
- Total bathrooms:5
- Full bathrooms:3
- Half bathrooms:1
- Living area:3,935 sq. ft.
Heating and cooling
- Cooling:Central Air, Electric
- Heating:Central, Gas, Multiple Heating Units
Structure and exterior
- Roof:Pitched, Tile
- Year built:2002
- Building area:3,935 sq. ft.
- Lot area:0.18 Acres
Schools
- High school:Coronado High
- Middle school:Miller Bob
- Elementary school:Taylor, Glen C.,Taylor, Glen C.
Utilities
- Water:Public
Finances and disclosures
- Price:$938,500
- Price per sq. ft.:$238.5
- Tax amount:$5,811
New listings near 2647 Hourglass Drive
- New
 $403,000Active3 beds 2 baths1,273 sq. ft.
$403,000Active3 beds 2 baths1,273 sq. ft.696 Yew Barrow Court, Henderson, NV 89011
MLS# 2719391Listed by: EXP REALTY - New
 $2,199,000Active4 beds 5 baths4,784 sq. ft.
$2,199,000Active4 beds 5 baths4,784 sq. ft.4 Via Vittorio Place, Henderson, NV 89011
MLS# 2723253Listed by: HUNTINGTON & ELLIS, A REAL EST - New
 $638,000Active3 beds 3 baths2,096 sq. ft.
$638,000Active3 beds 3 baths2,096 sq. ft.2148 Shadow Canyon Drive, Henderson, NV 89044
MLS# 2722720Listed by: REALTY EXECUTIVES SOUTHERN - Open Sat, 10am to 3pmNew
 $515,000Active3 beds 3 baths2,034 sq. ft.
$515,000Active3 beds 3 baths2,034 sq. ft.961 Cutter Street, Henderson, NV 89011
MLS# 2723238Listed by: ROOTED REALTY GROUP - New
 $495,000Active4 beds 3 baths2,075 sq. ft.
$495,000Active4 beds 3 baths2,075 sq. ft.188 Timeless View Court, Henderson, NV 89012
MLS# 2722894Listed by: BHHS NEVADA PROPERTIES - New
 $525,000Active2 beds 2 baths1,282 sq. ft.
$525,000Active2 beds 2 baths1,282 sq. ft.69 Stone Bluff Lane, Henderson, NV 89011
MLS# 2720506Listed by: LAS VEGAS SOTHEBY'S INT'L - New
 $316,900Active2 beds 2 baths1,383 sq. ft.
$316,900Active2 beds 2 baths1,383 sq. ft.2050 W Warm Springs Road #4322, Henderson, NV 89014
MLS# 2723022Listed by: LIFE REALTY DISTRICT - New
 $424,999Active2 beds 2 baths1,336 sq. ft.
$424,999Active2 beds 2 baths1,336 sq. ft.1510 Fieldbrook Street, Henderson, NV 89052
MLS# 2723208Listed by: SIGNATURE REAL ESTATE GROUP - New
 $10,500,000Active4 beds 6 baths6,064 sq. ft.
$10,500,000Active4 beds 6 baths6,064 sq. ft.10 Sunrise Beach Circle, Henderson, NV 89011
MLS# 2714913Listed by: DOUGLAS ELLIMAN OF NEVADA LLC - New
 $190,000Active3 beds 2 baths1,080 sq. ft.
$190,000Active3 beds 2 baths1,080 sq. ft.257 E Van Wagenen Street, Henderson, NV 89015
MLS# 2722083Listed by: ORANGE REALTY GROUP LLC
