30 Quail Hollow Drive, Henderson, NV 89014
Local realty services provided by:Better Homes and Gardens Real Estate Universal
Listed by:robert roveta(702) 596-8382
Office:simply vegas
MLS#:2724322
Source:GLVAR
Price summary
- Price:$2,856,889
- Price per sq. ft.:$497.2
- Monthly HOA dues:$690
About this home
PRESENTING THE 1 & ONLY, HIGHLY EXCLUSIVE ENGLISH ESTATE. A TUDOR STYLE HOME IN THE PRESTIGOUS QUAIL RIDGE ESTATES. THIS TRUE CUSTOM HOME HAS UNDERGONE AN EXTENSIVE RENOVATION WITH EVERY SQUARE INCH CURATED BY A WORLD CLASS INTERIOR DESIGNER CREATING A PERFECT BALANCE BETWEEN OLD WORLD CHARM & TODAYS MODERN AESTHETICS. PULL INTO YOUR OWN CIRCULAR DRIVEWAY WITH AN ADDITIONAL PRIVATE DRIVEWAY THROUGH AUTOMATIC GATES. THE HOME HAS ENDLESS CURB APPEAL WITH A UNIQUE LIME WASH STONE FRONT & ORIGINAL ENGLISH STAINED GLASS WINDOWS. ON THE INTERIOR YOU WILL FIND SMOOTH COAT WALLS, DESIGNER CHANDELIERS, & VINTAGE GRID PELLA WINDOWS & DOORS. NEW HARDWOOD FLOORS, CUSTOM OAK MILLWORK, REAL BRICK ENCLOSURES, AND SOLID OAK DOORS WITH UNLACQUERED BRASS HARDWARE. STEP INTO YOUR DREAM KITCHEN WITH INSET CUSTOM CABINETS, HAND CRAFTED HOOD, BUILT IN APPLIANCES, & RARE MARBLE SPEC COUNTERS. RENOVATED POOL, NEW PICKLEBALL/ BASKETBALL COURT, FIRE PIT & NEW COYOTE BBQ STATION. DON'T MISS THE UNICORN
Contact an agent
Home facts
- Year built:1984
- Listing ID #:2724322
- Added:1 day(s) ago
- Updated:October 11, 2025 at 06:40 PM
Rooms and interior
- Bedrooms:5
- Total bathrooms:6
- Full bathrooms:2
- Half bathrooms:2
- Living area:5,746 sq. ft.
Heating and cooling
- Cooling:Central Air, Electric
- Heating:Central, Gas
Structure and exterior
- Roof:Tile
- Year built:1984
- Building area:5,746 sq. ft.
- Lot area:0.54 Acres
Schools
- High school:Green Valley
- Middle school:Greenspun
- Elementary school:Mack, Nate,Mack, Nate
Utilities
- Water:Public
Finances and disclosures
- Price:$2,856,889
- Price per sq. ft.:$497.2
- Tax amount:$6,409
New listings near 30 Quail Hollow Drive
- New
 $1,299,900Active3 beds 3 baths2,321 sq. ft.
$1,299,900Active3 beds 3 baths2,321 sq. ft.2784 Cherrydale Falls Drive, Henderson, NV 89052
MLS# 2726787Listed by: REALTY ONE GROUP, INC - New
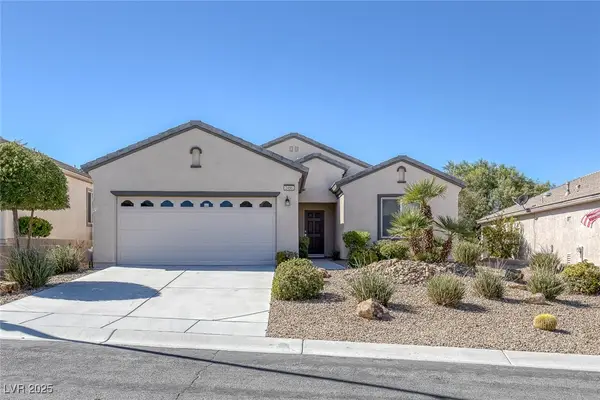 $450,000Active2 beds 2 baths1,596 sq. ft.
$450,000Active2 beds 2 baths1,596 sq. ft.2495 Capella Star Street, Henderson, NV 89044
MLS# 2726813Listed by: HOMESMART ENCORE - New
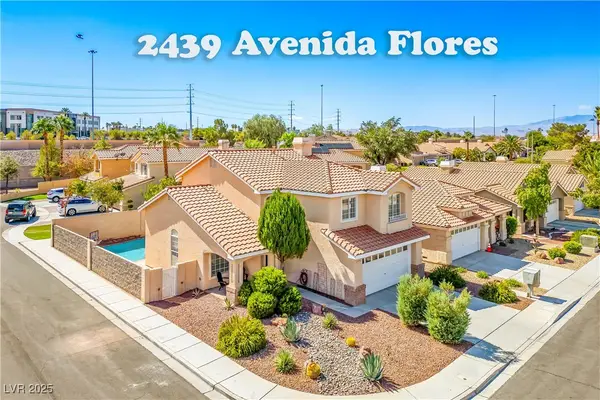 $484,900Active4 beds 3 baths1,724 sq. ft.
$484,900Active4 beds 3 baths1,724 sq. ft.2439 Avenida Flores, Henderson, NV 89074
MLS# 2726079Listed by: LIFE REALTY DISTRICT - New
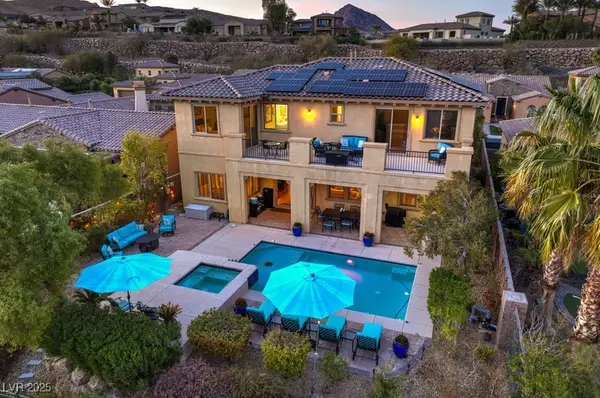 $1,399,999Active3 beds 3 baths3,766 sq. ft.
$1,399,999Active3 beds 3 baths3,766 sq. ft.79 Rezzonico Drive, Henderson, NV 89011
MLS# 2726675Listed by: REAL BROKER LLC - New
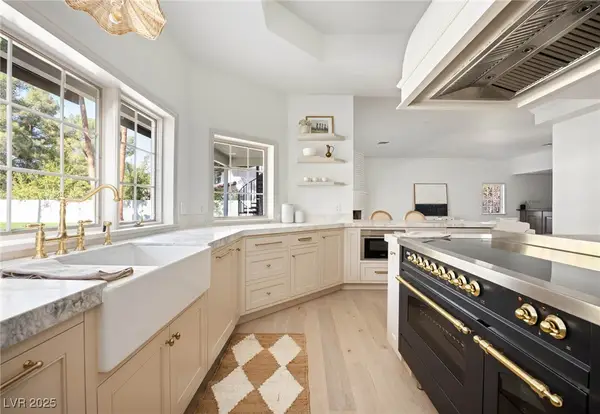 $2,856,889Active5 beds 6 baths5,746 sq. ft.
$2,856,889Active5 beds 6 baths5,746 sq. ft.30 Quail Hollow Drive, Henderson, NV 89014
MLS# 2724322Listed by: SIMPLY VEGAS - New
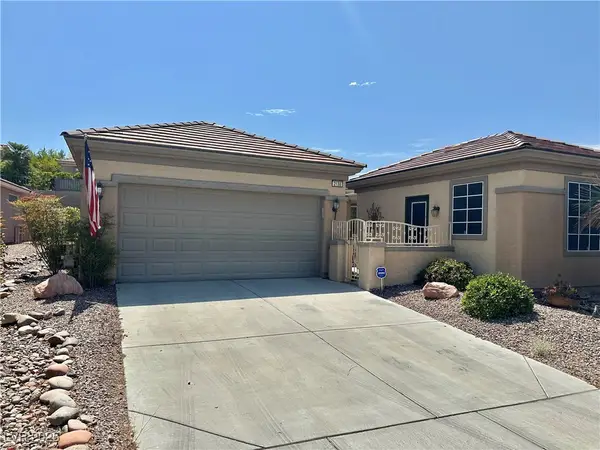 $510,000Active2 beds 3 baths1,482 sq. ft.
$510,000Active2 beds 3 baths1,482 sq. ft.2138 Grand Traverse Street, Henderson, NV 89052
MLS# 2724752Listed by: EMPIRE REALTY & MANAGEMENT - New
 $405,000Active2 beds 2 baths1,216 sq. ft.
$405,000Active2 beds 2 baths1,216 sq. ft.413 Mckenzie Drive, Henderson, NV 89015
MLS# 2724871Listed by: USA REALTY - New
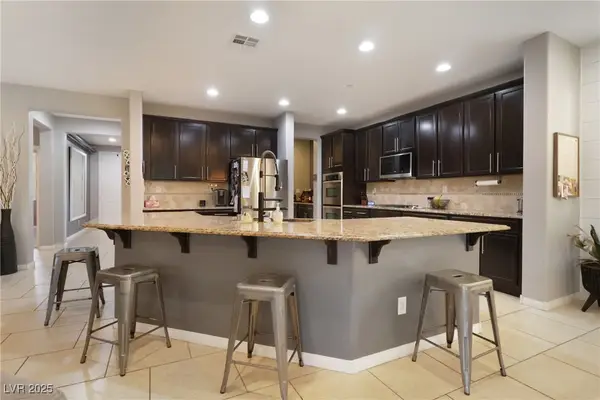 $646,000Active4 beds 3 baths3,159 sq. ft.
$646,000Active4 beds 3 baths3,159 sq. ft.3221 Mist Effect Avenue, Henderson, NV 89044
MLS# 2726754Listed by: GALINDO GROUP REAL ESTATE - New
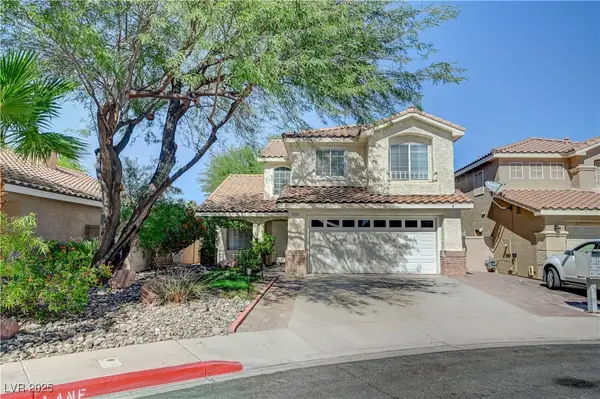 $479,900Active3 beds 3 baths1,724 sq. ft.
$479,900Active3 beds 3 baths1,724 sq. ft.2420 Pebble Springs Court, Henderson, NV 89074
MLS# 2726756Listed by: SUMMIT PROPERTIES - Open Sun, 12 to 4pmNew
 $724,900Active3 beds 2 baths1,944 sq. ft.
$724,900Active3 beds 2 baths1,944 sq. ft.2968 Panorama Ridge Drive, Henderson, NV 89052
MLS# 2726741Listed by: ERA BROKERS CONSOLIDATED
