413 Mckenzie Drive, Henderson, NV 89015
Local realty services provided by:Better Homes and Gardens Real Estate Universal
Listed by:brook l. geisendorf702-454-3584
Office:usa realty
MLS#:2724871
Source:GLVAR
Price summary
- Price:$405,000
- Price per sq. ft.:$333.06
About this home
This stunning single-story home in Henderson is immaculate inside and out—showcasing pride of ownership at every turn. The open floor plan welcomes you with a formal living room featuring a striking stone-accented fireplace, designer backsplash & a custom built-in entertainment wall. The gorgeous kitchen includes granite countertops, custom cabinetry, stainless steel appliances, a built-in microwave & a breakfast counter perfect for casual dining. Fresh interior and exterior paint, upgraded ceiling fans in every room, and modern high-tech flooring throughout the main areas create a sleek, contemporary feel. Bedrooms feature new carpet, new blinds, updated bathrooms, and new baseboards, elevating the home’s modern design. The garage features a 220V outlet, ideal for a workshop or an electric vehicle. Enjoy a spacious yard with low-maintenance landscaping, gated trailer/boat parking, a newer roof underlayment, a new HVAC motor, an evaporative cooler & close to parks, trails, and schools.
Contact an agent
Home facts
- Year built:1979
- Listing ID #:2724871
- Added:1 day(s) ago
- Updated:October 11, 2025 at 05:44 PM
Rooms and interior
- Bedrooms:2
- Total bathrooms:2
- Full bathrooms:2
- Living area:1,216 sq. ft.
Heating and cooling
- Cooling:Central Air, Electric
- Heating:Central, Gas
Structure and exterior
- Roof:Pitched, Tile
- Year built:1979
- Building area:1,216 sq. ft.
- Lot area:0.14 Acres
Schools
- High school:Basic Academy
- Middle school:Brown B. Mahlon
- Elementary school:Morrow, Sue H.,Morrow, Sue H.
Utilities
- Water:Public
Finances and disclosures
- Price:$405,000
- Price per sq. ft.:$333.06
- Tax amount:$1,198
New listings near 413 Mckenzie Drive
- New
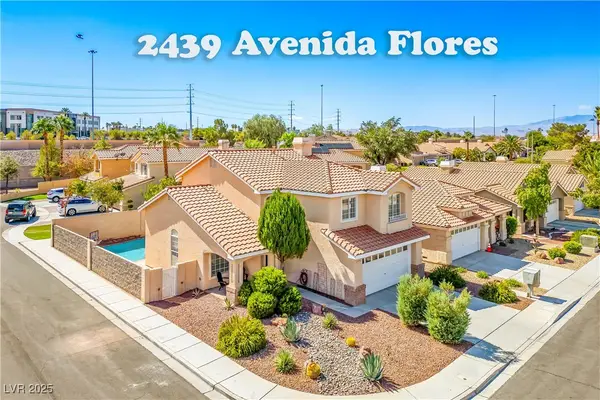 $484,900Active4 beds 3 baths1,724 sq. ft.
$484,900Active4 beds 3 baths1,724 sq. ft.2439 Avenida Flores, Henderson, NV 89074
MLS# 2726079Listed by: LIFE REALTY DISTRICT - New
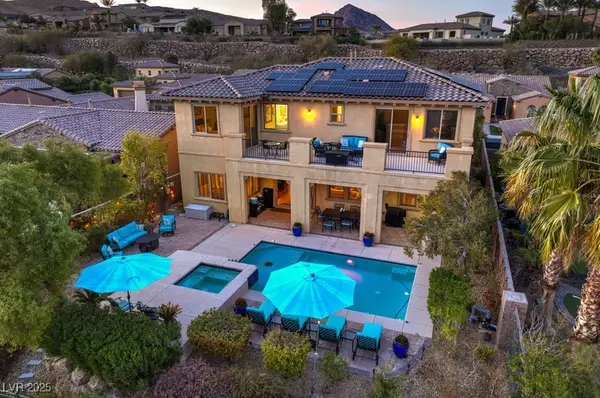 $1,399,999Active3 beds 3 baths3,766 sq. ft.
$1,399,999Active3 beds 3 baths3,766 sq. ft.79 Rezzonico Drive, Henderson, NV 89011
MLS# 2726675Listed by: REAL BROKER LLC - New
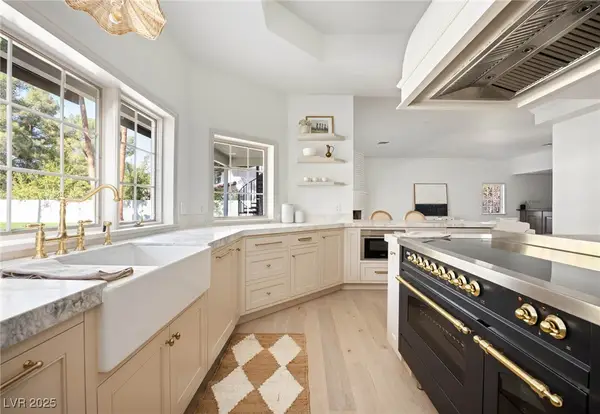 $2,856,889Active5 beds 6 baths5,746 sq. ft.
$2,856,889Active5 beds 6 baths5,746 sq. ft.30 Quail Hollow Drive, Henderson, NV 89014
MLS# 2724322Listed by: SIMPLY VEGAS - New
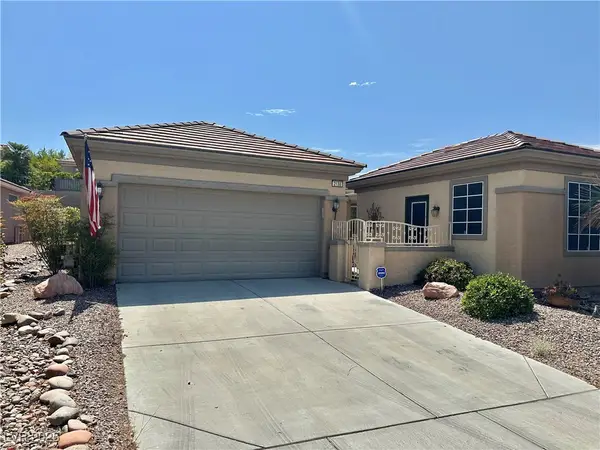 $510,000Active2 beds 3 baths1,482 sq. ft.
$510,000Active2 beds 3 baths1,482 sq. ft.2138 Grand Traverse Street, Henderson, NV 89052
MLS# 2724752Listed by: EMPIRE REALTY & MANAGEMENT - New
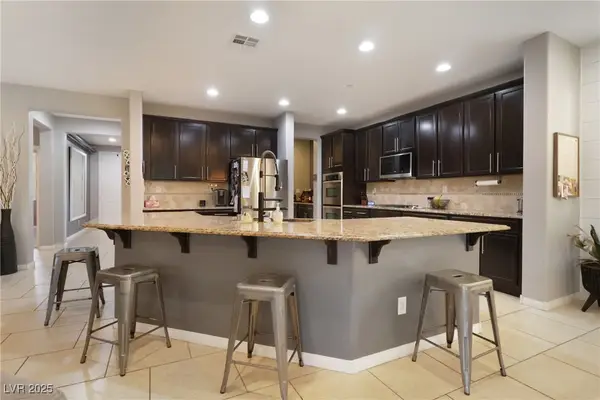 $646,000Active4 beds 3 baths3,159 sq. ft.
$646,000Active4 beds 3 baths3,159 sq. ft.3221 Mist Effect Avenue, Henderson, NV 89044
MLS# 2726754Listed by: GALINDO GROUP REAL ESTATE - New
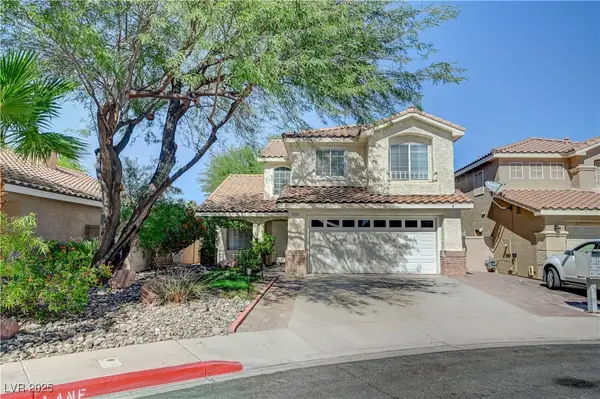 $479,900Active3 beds 3 baths1,724 sq. ft.
$479,900Active3 beds 3 baths1,724 sq. ft.2420 Pebble Springs Court, Henderson, NV 89074
MLS# 2726756Listed by: SUMMIT PROPERTIES - Open Sun, 12 to 4pmNew
 $724,900Active3 beds 2 baths1,944 sq. ft.
$724,900Active3 beds 2 baths1,944 sq. ft.2968 Panorama Ridge Drive, Henderson, NV 89052
MLS# 2726741Listed by: ERA BROKERS CONSOLIDATED - Open Sun, 6 to 8pmNew
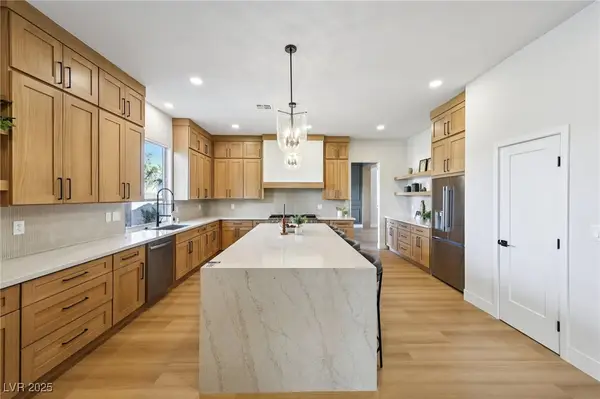 $1,300,000Active5 beds 3 baths4,058 sq. ft.
$1,300,000Active5 beds 3 baths4,058 sq. ft.442 Beardsley Circle, Henderson, NV 89052
MLS# 2726723Listed by: THE BOECKLE GROUP - New
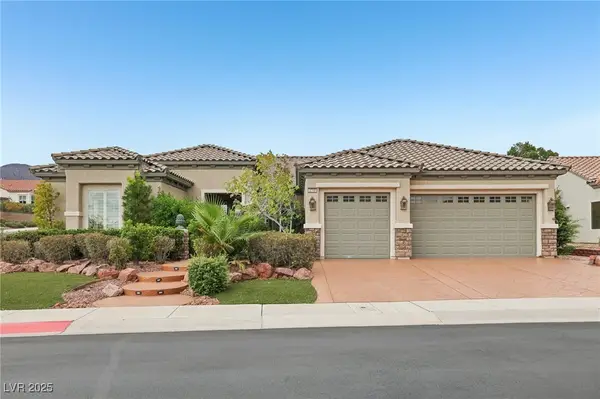 $769,968Active2 beds 3 baths2,592 sq. ft.
$769,968Active2 beds 3 baths2,592 sq. ft.2359 Blooming Valley Court, Henderson, NV 89052
MLS# 2726727Listed by: KELLER WILLIAMS MARKETPLACE
