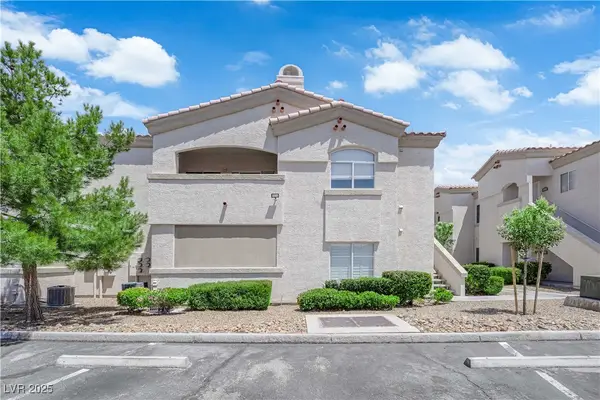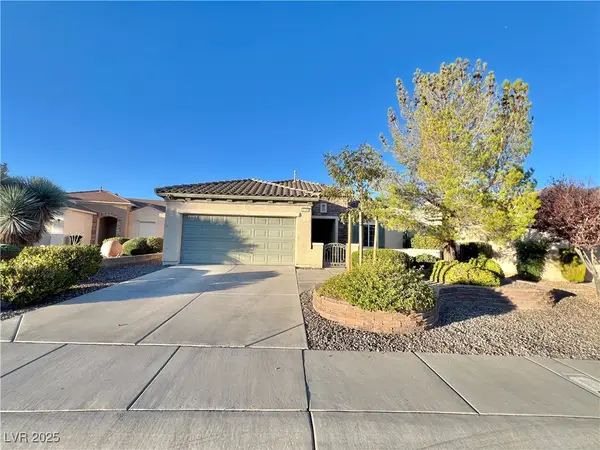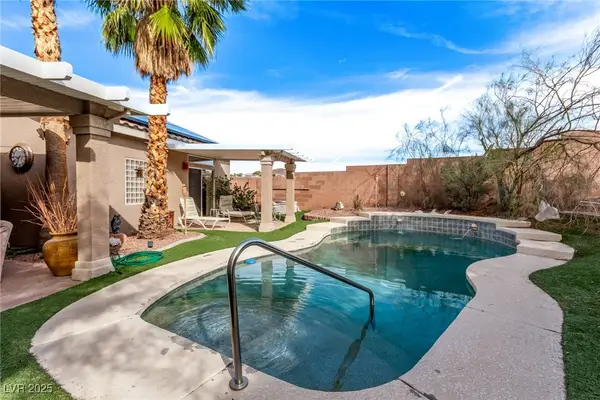3219 Timorasso Avenue, Henderson, NV 89044
Local realty services provided by:Better Homes and Gardens Real Estate Universal
Listed by: brandon l. bueltel(702) 285-1528
Office: coldwell banker premier
MLS#:2691672
Source:GLVAR
Price summary
- Price:$449,900
- Price per sq. ft.:$274.16
- Monthly HOA dues:$129
About this home
Looking for a 3-bedroom townhome with a BACKYARD, a granite appointed kitchen, large island and stainless-steel appliances in Henderson’s jewel of Inspirada? This baby sparkles with its modern design, bright and open floor plan, sleek white cabinetry, spacious pantry and soaring ceilings. Upstairs you will find the laundry room, the primary bedroom with a large walk-in closet, upgraded carpet and padding, dual sinks and with great separation from the secondary bedrooms for privacy. Other features include ceiling fans and window coverings throughout, epoxy garage flooring, tankless water heater and all appliances included! This modern contemporary townhome is perfectly located with easy access to dining, shopping, gyms, freeways, the Raiders facility and the airport. Just a quick walk to some of the best pools, playgrounds, parks and recreations spots for both you and your pup…Welcome home! Assumable!!
Contact an agent
Home facts
- Year built:2021
- Listing ID #:2691672
- Added:154 day(s) ago
- Updated:November 11, 2025 at 12:01 PM
Rooms and interior
- Bedrooms:3
- Total bathrooms:3
- Full bathrooms:1
- Half bathrooms:1
- Living area:1,641 sq. ft.
Heating and cooling
- Cooling:Central Air, Electric
- Heating:Central, Gas
Structure and exterior
- Roof:Pitched, Tile
- Year built:2021
- Building area:1,641 sq. ft.
- Lot area:0.04 Acres
Schools
- High school:Liberty
- Middle school:Webb, Del E.
- Elementary school:Wallin, Shirley & Bill,Wallin, Shirley & Bill
Utilities
- Water:Public
Finances and disclosures
- Price:$449,900
- Price per sq. ft.:$274.16
- Tax amount:$3,603
New listings near 3219 Timorasso Avenue
- Open Sun, 12:30 to 2:30pmNew
 $495,000Active4 beds 3 baths2,414 sq. ft.
$495,000Active4 beds 3 baths2,414 sq. ft.1010 Beaver Crest Terrace, Henderson, NV 89015
MLS# 2729346Listed by: REDFIN - Open Sat, 11am to 1pmNew
 $539,000Active3 beds 3 baths2,390 sq. ft.
$539,000Active3 beds 3 baths2,390 sq. ft.1910 Coralino Drive, Henderson, NV 89074
MLS# 2731886Listed by: REDFIN - New
 $499,900Active4 beds 3 baths2,228 sq. ft.
$499,900Active4 beds 3 baths2,228 sq. ft.351 Espressivo Street, Henderson, NV 89011
MLS# 2734858Listed by: LPT REALTY, LLC - New
 $265,000Active2 beds 2 baths1,177 sq. ft.
$265,000Active2 beds 2 baths1,177 sq. ft.6480 Annie Oakley Drive #112, Henderson, NV 89120
MLS# 2732133Listed by: JMG REAL ESTATE - New
 $630,000Active2 beds 2 baths2,030 sq. ft.
$630,000Active2 beds 2 baths2,030 sq. ft.562 Mountain Links Drive, Henderson, NV 89012
MLS# 2728087Listed by: RE/MAX RELIANCE - New
 $698,000Active2 beds 2 baths2,292 sq. ft.
$698,000Active2 beds 2 baths2,292 sq. ft.2148 Marywood Park Court, Henderson, NV 89044
MLS# 2735029Listed by: BHHS NEVADA PROPERTIES - New
 $585,000Active3 beds 3 baths1,715 sq. ft.
$585,000Active3 beds 3 baths1,715 sq. ft.3001 Hartsville Road, Henderson, NV 89052
MLS# 2732987Listed by: REALTY ONE GROUP, INC - New
 $379,000Active3 beds 3 baths1,371 sq. ft.
$379,000Active3 beds 3 baths1,371 sq. ft.228 Serenity Crest Street, Henderson, NV 89012
MLS# 2735131Listed by: KELLER N JADD - New
 $549,000Active3 beds 3 baths1,974 sq. ft.
$549,000Active3 beds 3 baths1,974 sq. ft.2471 Walsh Glen Court, Henderson, NV 89052
MLS# 2733135Listed by: REAL BROKER LLC - New
 $1,025,000Active4 beds 3 baths3,118 sq. ft.
$1,025,000Active4 beds 3 baths3,118 sq. ft.1132 Calico Ridge Drive, Henderson, NV 89011
MLS# 2734123Listed by: KELLER WILLIAMS MARKETPLACE
