502 Crepes Place, Henderson, NV 89052
Local realty services provided by:Better Homes and Gardens Real Estate Universal
Listed by:craig tann(702) 514-6634
Office:huntington & ellis, a real est
MLS#:2728925
Source:GLVAR
Price summary
- Price:$380,000
- Price per sq. ft.:$214.21
- Monthly HOA dues:$195
About this home
Welcome to 502 Crepes Place, a beautifully maintained townhome offering comfort, convenience, and style in one of Henderson’s most desirable locations! This spacious 3-bedroom, 2.5-bath home spans 1,774 square feet and features an attached 2-car garage for added convenience. Inside, you’ll find a bright and open layout perfect for both relaxing and entertaining. Each bedroom is generously sized, offering plenty of space and comfort for family or guests. The home has been meticulously cared for and comes fully furnished, with all appliances included—a truly move-in-ready opportunity! Located just off St. Rose Parkway and Eastern Avenue, this home provides easy access to shopping, dining, entertainment, and major freeways, making it ideal for a modern lifestyle. Whether you’re looking for a primary residence or a turnkey investment, this home delivers exceptional value and a fantastic location in the heart of Henderson.
Contact an agent
Home facts
- Year built:1998
- Listing ID #:2728925
- Added:1 day(s) ago
- Updated:October 23, 2025 at 05:41 PM
Rooms and interior
- Bedrooms:3
- Total bathrooms:3
- Full bathrooms:1
- Half bathrooms:1
- Living area:1,774 sq. ft.
Heating and cooling
- Cooling:Central Air, Electric
- Heating:Central, Gas
Structure and exterior
- Roof:Pitched, Tile
- Year built:1998
- Building area:1,774 sq. ft.
- Lot area:0.06 Acres
Schools
- High school:Coronado High
- Middle school:Miller Bob
- Elementary school:Taylor, Glen C.,Taylor, Glen C.
Utilities
- Water:Public
Finances and disclosures
- Price:$380,000
- Price per sq. ft.:$214.21
- Tax amount:$1,446
New listings near 502 Crepes Place
- New
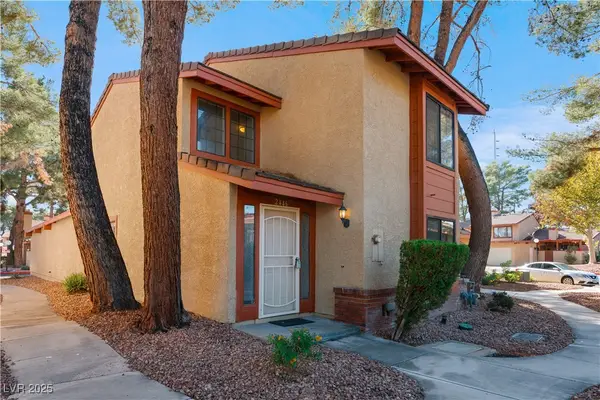 $329,900Active3 beds 3 baths1,488 sq. ft.
$329,900Active3 beds 3 baths1,488 sq. ft.2446 Pickwick Drive, Henderson, NV 89014
MLS# 2729388Listed by: COLDWELL BANKER PREMIER - New
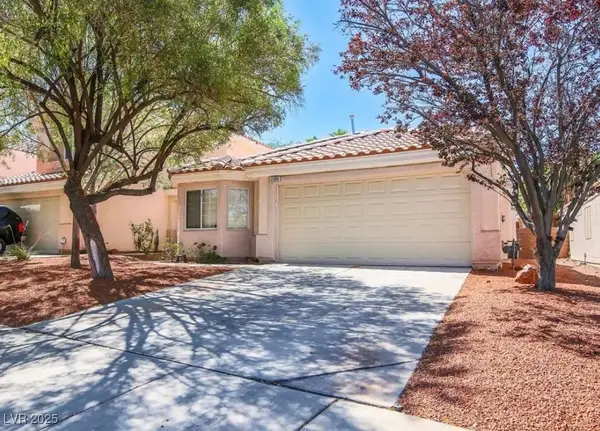 $439,950Active3 beds 2 baths1,482 sq. ft.
$439,950Active3 beds 2 baths1,482 sq. ft.2309 Cut Bank Trail, Henderson, NV 89052
MLS# 2729535Listed by: EVOLVE REALTY - New
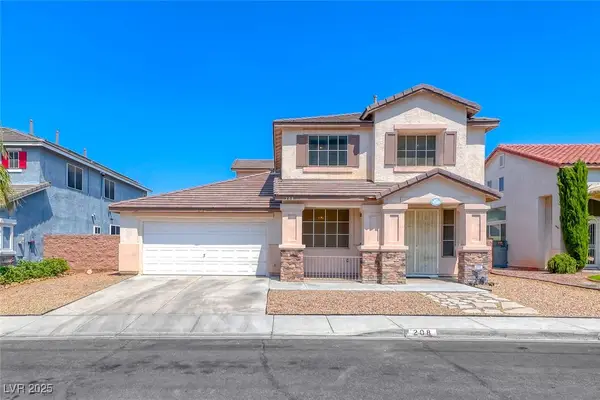 $596,000Active4 beds 3 baths2,220 sq. ft.
$596,000Active4 beds 3 baths2,220 sq. ft.208 Glendon St Street, Henderson, NV 89074
MLS# 2729610Listed by: HOME- A REAL ESTATE COMPANY - New
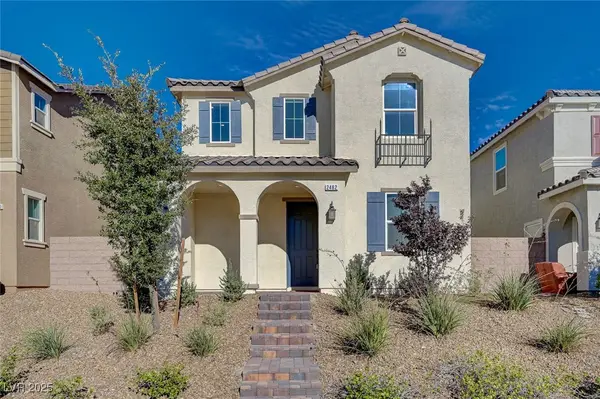 $499,900Active3 beds 3 baths2,040 sq. ft.
$499,900Active3 beds 3 baths2,040 sq. ft.2482 Adige Place, Henderson, NV 89044
MLS# 2729504Listed by: REAL BROKER LLC - New
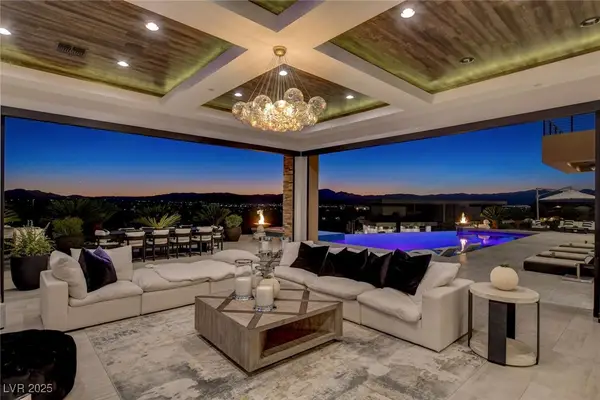 $6,995,000Active4 beds 10 baths8,166 sq. ft.
$6,995,000Active4 beds 10 baths8,166 sq. ft.1602 Villa Rica Drive, Henderson, NV 89052
MLS# 2720940Listed by: SIMPLY VEGAS - Open Sat, 1 to 4pmNew
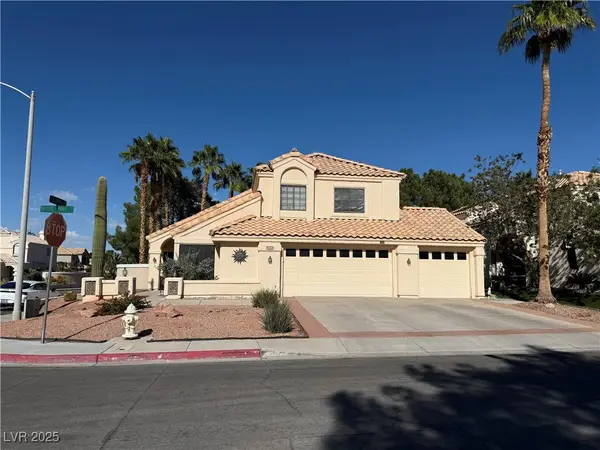 $575,000Active4 beds 3 baths2,363 sq. ft.
$575,000Active4 beds 3 baths2,363 sq. ft.2648 White Pine Drive, Henderson, NV 89074
MLS# 2722429Listed by: BHHS NEVADA PROPERTIES - New
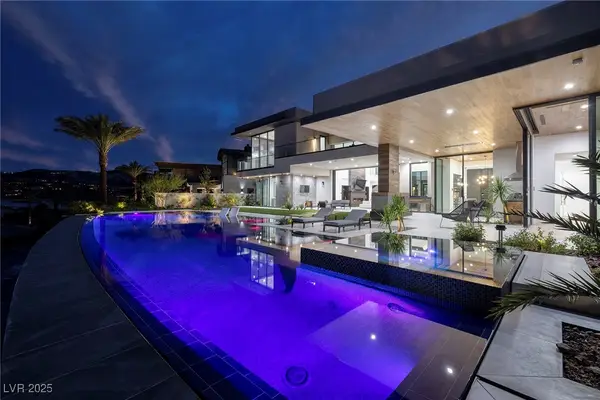 $6,299,900Active4 beds 6 baths6,656 sq. ft.
$6,299,900Active4 beds 6 baths6,656 sq. ft.12 Rainbow Point Place, Henderson, NV 89011
MLS# 2726834Listed by: LUXURY ESTATES INTERNATIONAL - New
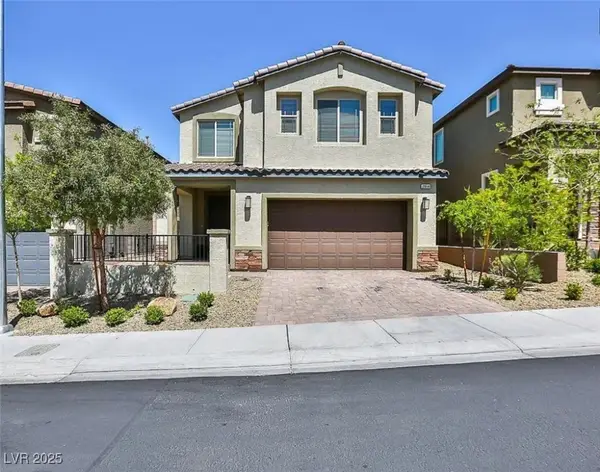 $700,910Active5 beds 3 baths2,779 sq. ft.
$700,910Active5 beds 3 baths2,779 sq. ft.2914 Tremont Avenue, Henderson, NV 89052
MLS# 2729778Listed by: REALTY ONE GROUP, INC - New
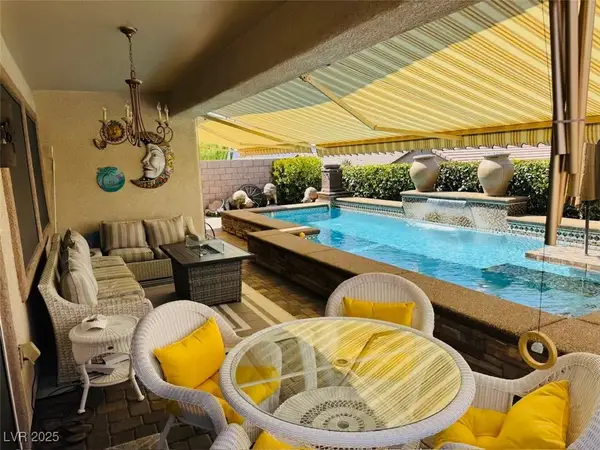 $649,900Active3 beds 2 baths1,768 sq. ft.
$649,900Active3 beds 2 baths1,768 sq. ft.2448 Hamonah Drive, Henderson, NV 89044
MLS# 2716927Listed by: PARAGON PREMIER PROPERTIES
