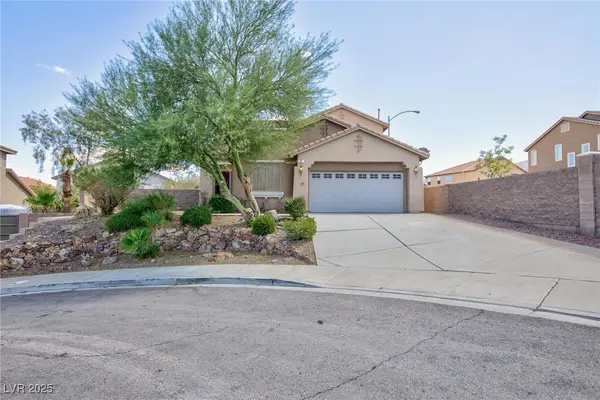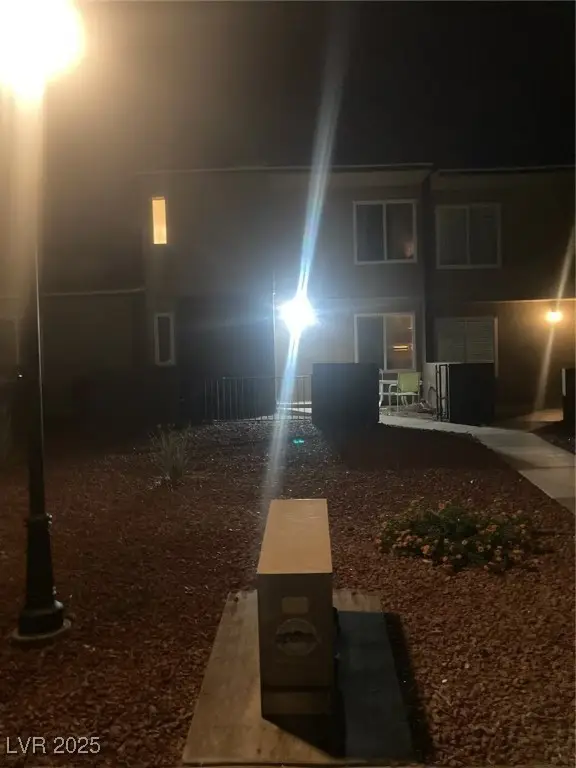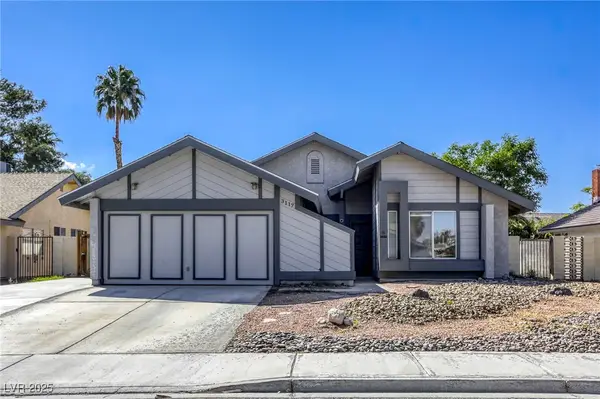63 Durango Station Drive, Henderson, NV 89012
Local realty services provided by:Better Homes and Gardens Real Estate Universal
Listed by:blaise dvorsky(702) 370-1330
Office:bhhs nevada properties
MLS#:2718922
Source:GLVAR
Price summary
- Price:$486,500
- Price per sq. ft.:$291.49
- Monthly HOA dues:$75
About this home
Welcome to a stunner in the highly desirable Green Valley Ranch neighborhood! This 3-bedroom, 2.5-bath gem boasts modern elegance and meticulous upkeep. The first-floor primary suite features an oversized walk in closet and a sliding glass door to the backyard oasis! Enjoy a bright, open layout with vaulted ceilings, no carpet downstairs and fresh paint inside and out. New carpet graces the upstairs, while solar screens and sleek pull-down blinds enhance efficiency. A new AC and water heater plus a water softener, ensures comfort. The oversized 2-car garage offers ample storage and the pool-sized backyard, wired for a spa, dazzles with two covered patios and ambient lighting accentuating the trees and shrubs. The upstairs bedrooms showcase mountain views. Steps from the community pool, GVR Casino, and the vibrant District, this home blends luxury and convenience in an unbeatable location. Move-in ready and waiting for you!!!
Contact an agent
Home facts
- Year built:1996
- Listing ID #:2718922
- Added:10 day(s) ago
- Updated:September 30, 2025 at 03:53 PM
Rooms and interior
- Bedrooms:3
- Total bathrooms:3
- Full bathrooms:2
- Half bathrooms:1
- Living area:1,669 sq. ft.
Heating and cooling
- Cooling:Electric, High Effciency
- Heating:Gas, High Efficiency
Structure and exterior
- Roof:Tile
- Year built:1996
- Building area:1,669 sq. ft.
- Lot area:0.1 Acres
Schools
- High school:Coronado High
- Middle school:Miller Bob
- Elementary school:Vanderburg, John C.,Vanderburg, John C.
Utilities
- Water:Public
Finances and disclosures
- Price:$486,500
- Price per sq. ft.:$291.49
- Tax amount:$1,786
New listings near 63 Durango Station Drive
- New
 $638,000Active3 beds 3 baths2,096 sq. ft.
$638,000Active3 beds 3 baths2,096 sq. ft.2148 Shadow Canyon Drive, Henderson, NV 89044
MLS# 2722720Listed by: REALTY EXECUTIVES SOUTHERN - Open Sat, 10am to 3pmNew
 $515,000Active3 beds 3 baths2,034 sq. ft.
$515,000Active3 beds 3 baths2,034 sq. ft.961 Cutter Street, Henderson, NV 89011
MLS# 2723238Listed by: ROOTED REALTY GROUP - New
 $495,000Active4 beds 3 baths2,075 sq. ft.
$495,000Active4 beds 3 baths2,075 sq. ft.188 Timeless View Court, Henderson, NV 89012
MLS# 2722894Listed by: BHHS NEVADA PROPERTIES - New
 $525,000Active2 beds 2 baths1,282 sq. ft.
$525,000Active2 beds 2 baths1,282 sq. ft.69 Stone Bluff Lane, Henderson, NV 89011
MLS# 2720506Listed by: LAS VEGAS SOTHEBY'S INT'L - New
 $316,900Active2 beds 2 baths1,383 sq. ft.
$316,900Active2 beds 2 baths1,383 sq. ft.2050 W Warm Springs Road #4322, Henderson, NV 89014
MLS# 2723022Listed by: LIFE REALTY DISTRICT - New
 $424,999Active2 beds 2 baths1,336 sq. ft.
$424,999Active2 beds 2 baths1,336 sq. ft.1510 Fieldbrook Street, Henderson, NV 89052
MLS# 2723208Listed by: SIGNATURE REAL ESTATE GROUP - New
 $10,500,000Active4 beds 6 baths6,064 sq. ft.
$10,500,000Active4 beds 6 baths6,064 sq. ft.10 Sunrise Beach Circle, Henderson, NV 89011
MLS# 2714913Listed by: DOUGLAS ELLIMAN OF NEVADA LLC - New
 $190,000Active3 beds 2 baths1,080 sq. ft.
$190,000Active3 beds 2 baths1,080 sq. ft.257 E Van Wagenen Street, Henderson, NV 89015
MLS# 2722083Listed by: ORANGE REALTY GROUP LLC - New
 $425,000Active4 beds 2 baths1,580 sq. ft.
$425,000Active4 beds 2 baths1,580 sq. ft.3117 Valleywood Road, Henderson, NV 89014
MLS# 2720752Listed by: RAINTREE REAL ESTATE - New
 $2,950,000Active4 beds 4 baths3,374 sq. ft.
$2,950,000Active4 beds 4 baths3,374 sq. ft.24 Kittansett Loop, Henderson, NV 89052
MLS# 2720248Listed by: IS LUXURY
