10013 Scenic Walk Avenue, Las Vegas, NV 89149
Local realty services provided by:Better Homes and Gardens Real Estate Universal
10013 Scenic Walk Avenue,Las Vegas, NV 89149
$624,900
- 4 Beds
- 4 Baths
- 3,486 sq. ft.
- Single family
- Active
Listed by:robin l. verley(702) 275-0989
Office:bhhs nevada properties
MLS#:2674606
Source:GLVAR
Price summary
- Price:$624,900
- Price per sq. ft.:$179.26
- Monthly HOA dues:$47
About this home
Fabulous 4bdrm 4 car garage home nestled just outside of Providence and Sky Canyon (with low HOA fees!) Enter the grand 2 story living/dining room through a charming gated courtyard! The gourmet Kitchen includes granite counters, huge walk in pantry, double convection oven and stainless appliances. Enjoy quiet evenings in the comfortable family room, accentuated by a cozy fireplace. The back yard includes a large above ground spa, synthetic lawn, fruit trees and an enclosed back yard patio. The primary suite is truly special with it's own private sitting room, large closet, and bath with separate tub and shower. All bedrooms have adjoining bathrooms and the 4rth bedroom is a large versatile space.
Contact an agent
Home facts
- Year built:2005
- Listing ID #:2674606
- Added:134 day(s) ago
- Updated:September 14, 2025 at 03:15 PM
Rooms and interior
- Bedrooms:4
- Total bathrooms:4
- Full bathrooms:3
- Half bathrooms:1
- Living area:3,486 sq. ft.
Heating and cooling
- Cooling:Central Air, Electric
- Heating:Central, Gas, Multiple Heating Units
Structure and exterior
- Roof:Tile
- Year built:2005
- Building area:3,486 sq. ft.
- Lot area:0.14 Acres
Schools
- High school:Arbor View
- Middle school:Escobedo Edmundo
- Elementary school:Tonopah,Tonopah
Utilities
- Water:Public
Finances and disclosures
- Price:$624,900
- Price per sq. ft.:$179.26
- Tax amount:$3,219
New listings near 10013 Scenic Walk Avenue
- New
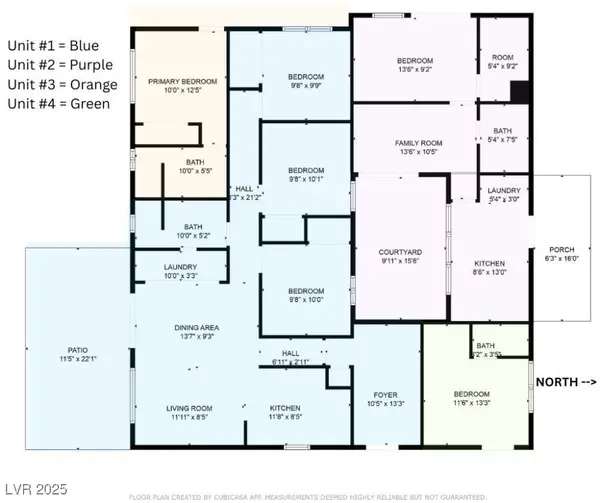 $586,000Active6 beds 4 baths1,980 sq. ft.
$586,000Active6 beds 4 baths1,980 sq. ft.5333 Longridge Avenue, Las Vegas, NV 89146
MLS# 2720954Listed by: REALTY ONE GROUP, INC - New
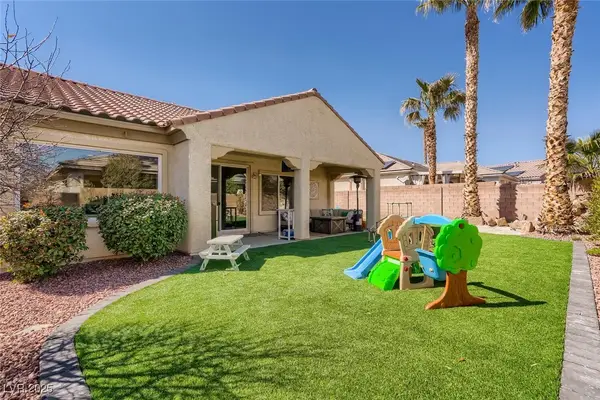 $540,000Active4 beds 3 baths2,401 sq. ft.
$540,000Active4 beds 3 baths2,401 sq. ft.Address Withheld By Seller, Las Vegas, NV 89131
MLS# 2721422Listed by: EXP REALTY - New
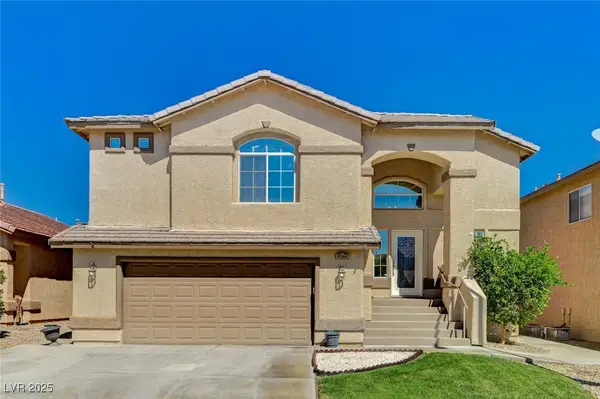 $511,000Active3 beds 3 baths2,156 sq. ft.
$511,000Active3 beds 3 baths2,156 sq. ft.8708 Honey Vine Avenue, Las Vegas, NV 89143
MLS# 2721429Listed by: HUNTINGTON & ELLIS, A REAL EST - New
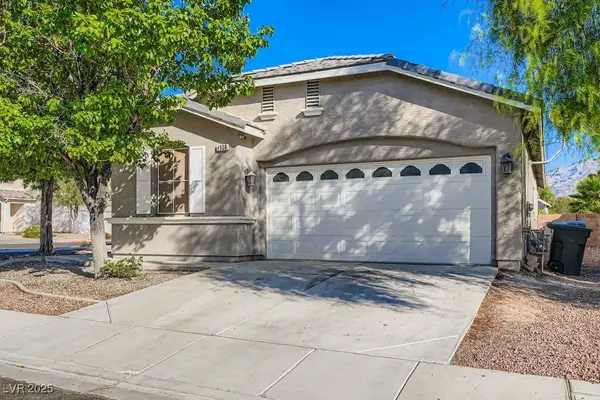 $380,000Active3 beds 2 baths1,495 sq. ft.
$380,000Active3 beds 2 baths1,495 sq. ft.4936 Hostetler Avenue, Las Vegas, NV 89131
MLS# 2721773Listed by: COLDWELL BANKER PREMIER - New
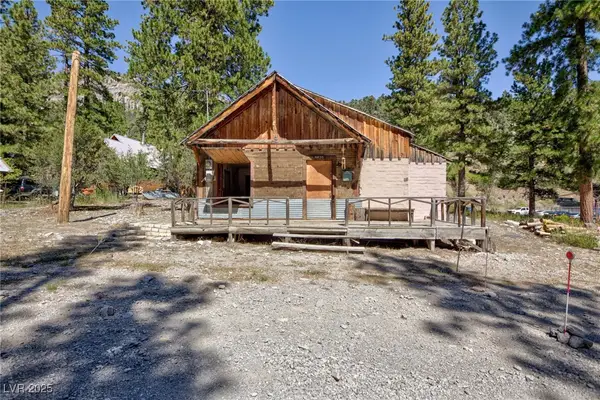 $360,000Active1 beds 1 baths1,094 sq. ft.
$360,000Active1 beds 1 baths1,094 sq. ft.4430 Aspen Avenue, Las Vegas, NV 89124
MLS# 2721985Listed by: BHHS NEVADA PROPERTIES - New
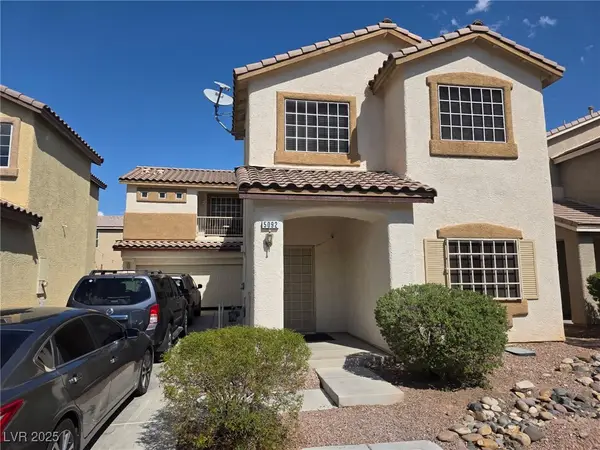 $500,000Active5 beds 3 baths2,398 sq. ft.
$500,000Active5 beds 3 baths2,398 sq. ft.5092 Moose Falls Drive, Las Vegas, NV 89141
MLS# 2722056Listed by: SIMPLY VEGAS - New
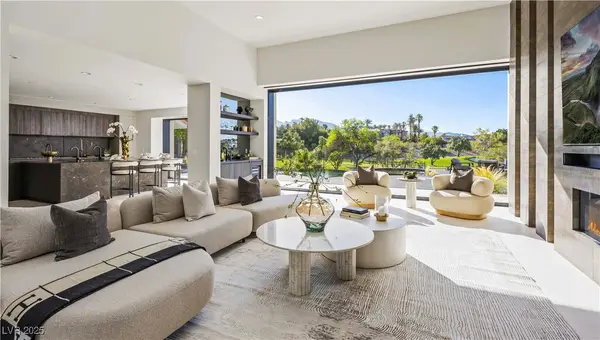 $6,980,000Active4 beds 5 baths6,143 sq. ft.
$6,980,000Active4 beds 5 baths6,143 sq. ft.1429 Iron Hills Lane, Las Vegas, NV 89134
MLS# 2722150Listed by: MAXUS REAL ESTATE - New
 $1,250,000Active3 beds 3 baths2,951 sq. ft.
$1,250,000Active3 beds 3 baths2,951 sq. ft.412 Summer Mesa Drive, Las Vegas, NV 89144
MLS# 2718387Listed by: LAS VEGAS SOTHEBY'S INT'L - New
 $3,925,000Active4 beds 5 baths4,340 sq. ft.
$3,925,000Active4 beds 5 baths4,340 sq. ft.11451 Opal Springs Way, Las Vegas, NV 89135
MLS# 2720801Listed by: LUXURY ESTATES INTERNATIONAL - Open Sat, 12:30 to 3pmNew
 $395,000Active3 beds 2 baths1,622 sq. ft.
$395,000Active3 beds 2 baths1,622 sq. ft.4699 Stephanie Street, Las Vegas, NV 89122
MLS# 2721247Listed by: ORNELAS REAL ESTATE
