10304 Crystal Arch Avenue, Las Vegas, NV 89129
Local realty services provided by:Better Homes and Gardens Real Estate Universal
Listed by:hali gillin(702) 406-8730
Office:homesmart encore
MLS#:2712669
Source:GLVAR
Price summary
- Price:$596,000
- Price per sq. ft.:$281.4
- Monthly HOA dues:$53
About this home
A rare find in the sought-after master-planned community of Shadow Hills! This pristine single-story home with a 3-car garage and 4 bedrooms sits in a private enclave behind the gates of Grandview. Step inside and immediately feel the pride of ownership throughout. Thoughtful upgrades include a newer AC unit, modern ceiling fans, new dishwasher, water softener system, recessed lighting, solar screens, garage storage overhangs, a freshly painted garage floor, updated faucets, and stylish designer outlets and switches. The backyard is a true retreat—enjoy total privacy under the expansive alumawood patio cover, surrounded by lush landscaping and even a lemon tree! Beyond your doorstep, the Shadow Hills community offers resort-style amenities including two sparkling pools (lap pool & family pool), relaxing spa, clubhouse, & fitness center. Conveniently located just off the 215 & Cheyenne, only minutes from Summerlin’s shopping, dining, and expansive sports park & playground Majestic Park.
Contact an agent
Home facts
- Year built:2000
- Listing ID #:2712669
- Added:30 day(s) ago
- Updated:September 16, 2025 at 12:03 AM
Rooms and interior
- Bedrooms:4
- Total bathrooms:3
- Full bathrooms:3
- Living area:2,118 sq. ft.
Heating and cooling
- Cooling:Central Air, Electric
- Heating:Central, Gas
Structure and exterior
- Roof:Pitched, Tile
- Year built:2000
- Building area:2,118 sq. ft.
- Lot area:0.15 Acres
Schools
- High school:Centennial
- Middle school:Leavitt Justice Myron E
- Elementary school:Conners, Eileen,Conners, Eileen
Utilities
- Water:Public
Finances and disclosures
- Price:$596,000
- Price per sq. ft.:$281.4
- Tax amount:$2,630
New listings near 10304 Crystal Arch Avenue
- New
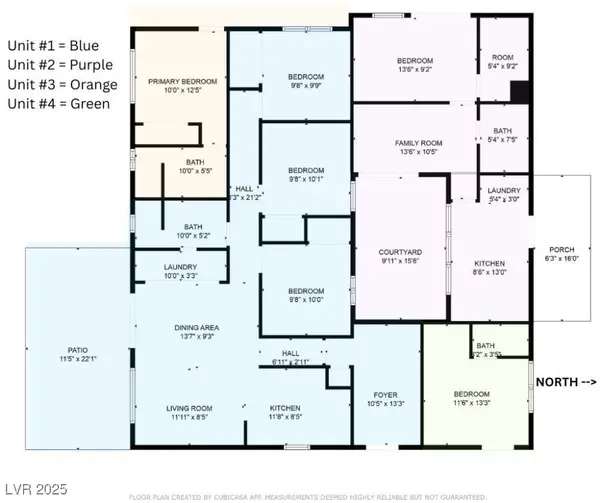 $586,000Active6 beds 4 baths1,980 sq. ft.
$586,000Active6 beds 4 baths1,980 sq. ft.5333 Longridge Avenue, Las Vegas, NV 89146
MLS# 2720954Listed by: REALTY ONE GROUP, INC - New
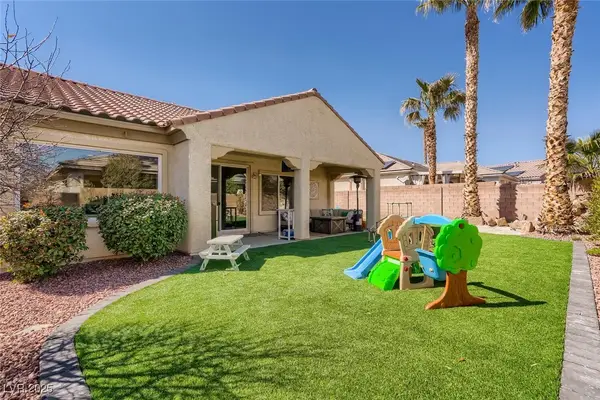 $540,000Active4 beds 3 baths2,401 sq. ft.
$540,000Active4 beds 3 baths2,401 sq. ft.Address Withheld By Seller, Las Vegas, NV 89131
MLS# 2721422Listed by: EXP REALTY - New
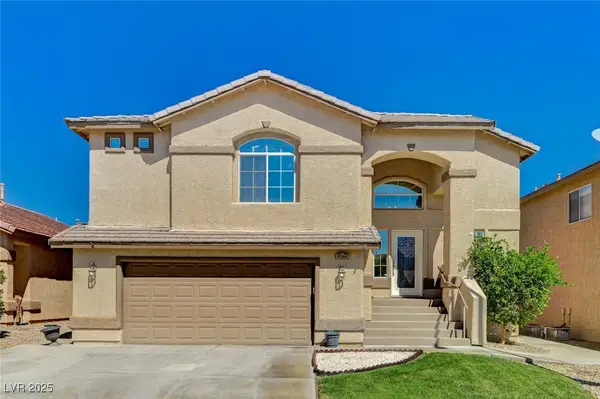 $511,000Active3 beds 3 baths2,156 sq. ft.
$511,000Active3 beds 3 baths2,156 sq. ft.8708 Honey Vine Avenue, Las Vegas, NV 89143
MLS# 2721429Listed by: HUNTINGTON & ELLIS, A REAL EST - New
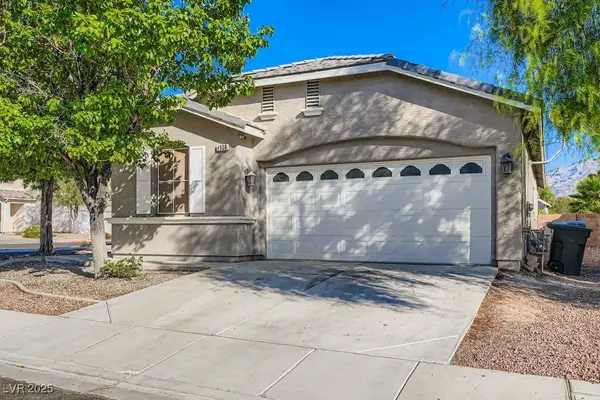 $380,000Active3 beds 2 baths1,495 sq. ft.
$380,000Active3 beds 2 baths1,495 sq. ft.4936 Hostetler Avenue, Las Vegas, NV 89131
MLS# 2721773Listed by: COLDWELL BANKER PREMIER - New
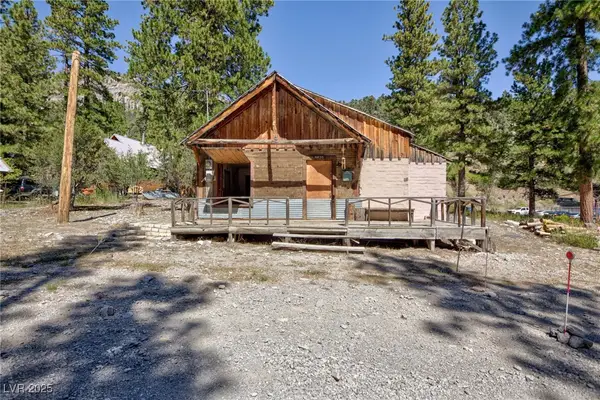 $360,000Active1 beds 1 baths1,094 sq. ft.
$360,000Active1 beds 1 baths1,094 sq. ft.4430 Aspen Avenue, Las Vegas, NV 89124
MLS# 2721985Listed by: BHHS NEVADA PROPERTIES - New
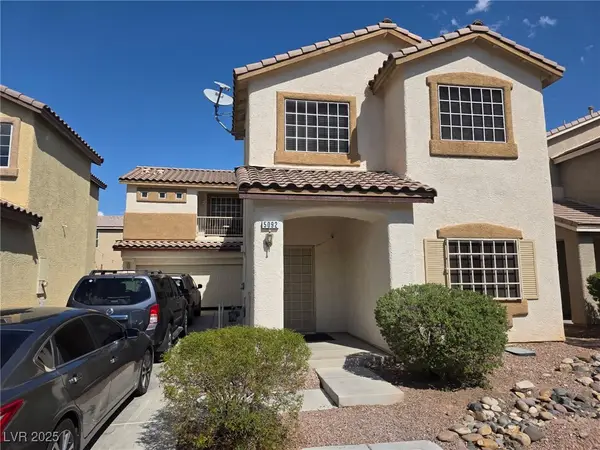 $500,000Active5 beds 3 baths2,398 sq. ft.
$500,000Active5 beds 3 baths2,398 sq. ft.5092 Moose Falls Drive, Las Vegas, NV 89141
MLS# 2722056Listed by: SIMPLY VEGAS - New
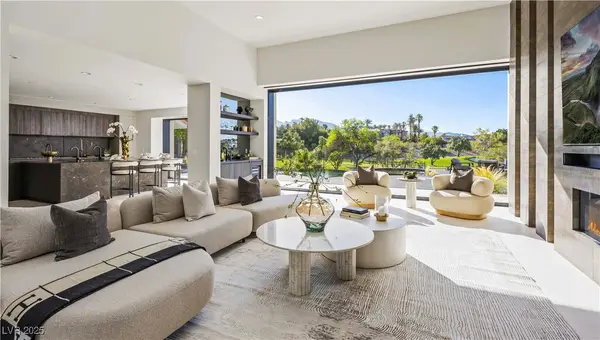 $6,980,000Active4 beds 5 baths6,143 sq. ft.
$6,980,000Active4 beds 5 baths6,143 sq. ft.1429 Iron Hills Lane, Las Vegas, NV 89134
MLS# 2722150Listed by: MAXUS REAL ESTATE - New
 $1,250,000Active3 beds 3 baths2,951 sq. ft.
$1,250,000Active3 beds 3 baths2,951 sq. ft.412 Summer Mesa Drive, Las Vegas, NV 89144
MLS# 2718387Listed by: LAS VEGAS SOTHEBY'S INT'L - New
 $3,925,000Active4 beds 5 baths4,340 sq. ft.
$3,925,000Active4 beds 5 baths4,340 sq. ft.11451 Opal Springs Way, Las Vegas, NV 89135
MLS# 2720801Listed by: LUXURY ESTATES INTERNATIONAL - Open Sat, 12:30 to 3pmNew
 $395,000Active3 beds 2 baths1,622 sq. ft.
$395,000Active3 beds 2 baths1,622 sq. ft.4699 Stephanie Street, Las Vegas, NV 89122
MLS# 2721247Listed by: ORNELAS REAL ESTATE
