10671 Capesthorne Way, Las Vegas, NV 89135
Local realty services provided by:Better Homes and Gardens Real Estate Universal
Listed by:lisa j. holmquist(702) 875-5007
Office:sphere real estate
MLS#:2690502
Source:GLVAR
Price summary
- Price:$1,625,000
- Price per sq. ft.:$377.21
- Monthly HOA dues:$67
About this home
Move in ready Summerlin pool home with updated kitchen and primary bath! Heated pool & spa, a lush green outdoor living space room with fireplace and tv. Massive primary bedroom (upstairs in separate area) w/2 walk-in closets. Primary w/ freestanding soaking tub, 2 sinks/vanities, 2 toilet rooms, XL shower w/2 entrances and 2 shower stations. Updated kitchen w/oversized granite island, dbl ovens, subzero fridge, 5 burner gas cook top. Family room w/ fireplace off kitchen, additional family room near the wet bar and office/den. Half bath on main level is convenient feature for guests. All bedrooms have a full bath ensuite. There is one secondary bedroom/bath on main level. Second shady patio with pavers in front courtyard. Guard gated community in the heart of Summerlin is minutes to new Whole Foods, Trader Joe's, Las Vegas Ballpark/City National Arena, Red Rock Casino, Downtown Summerlin.
Contact an agent
Home facts
- Year built:2004
- Listing ID #:2690502
- Added:181 day(s) ago
- Updated:September 11, 2025 at 04:44 PM
Rooms and interior
- Bedrooms:4
- Total bathrooms:6
- Full bathrooms:4
- Half bathrooms:1
- Living area:4,308 sq. ft.
Heating and cooling
- Cooling:Central Air, Electric
- Heating:Central, Gas, Multiple Heating Units, Zoned
Structure and exterior
- Roof:Tile
- Year built:2004
- Building area:4,308 sq. ft.
- Lot area:0.24 Acres
Schools
- High school:Palo Verde
- Middle school:Fertitta Frank & Victoria
- Elementary school:Goolsby, Judy & John,Goolsby, Judy & John
Utilities
- Water:Public
Finances and disclosures
- Price:$1,625,000
- Price per sq. ft.:$377.21
- Tax amount:$7,238
New listings near 10671 Capesthorne Way
- New
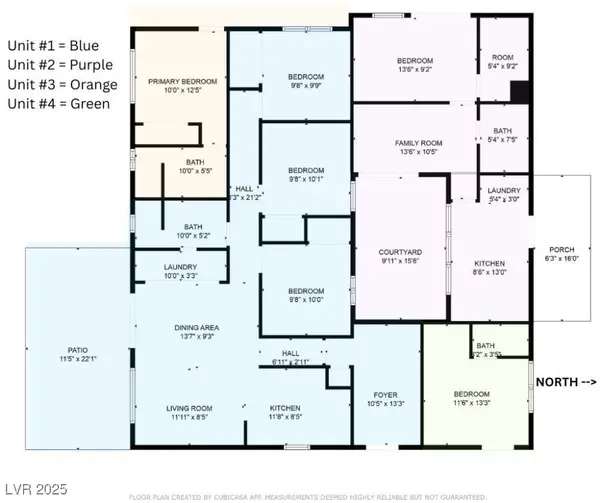 $586,000Active6 beds 4 baths1,980 sq. ft.
$586,000Active6 beds 4 baths1,980 sq. ft.5333 Longridge Avenue, Las Vegas, NV 89146
MLS# 2720954Listed by: REALTY ONE GROUP, INC - New
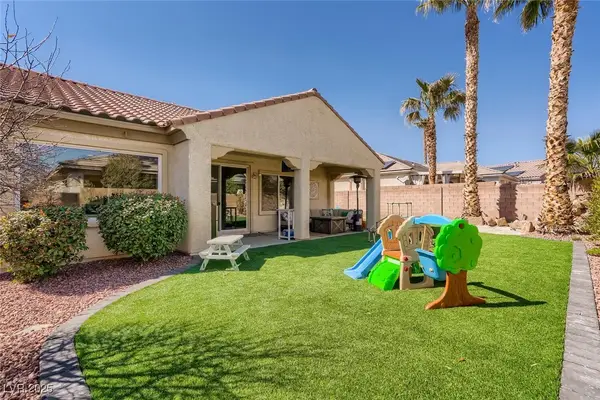 $540,000Active4 beds 3 baths2,401 sq. ft.
$540,000Active4 beds 3 baths2,401 sq. ft.Address Withheld By Seller, Las Vegas, NV 89131
MLS# 2721422Listed by: EXP REALTY - New
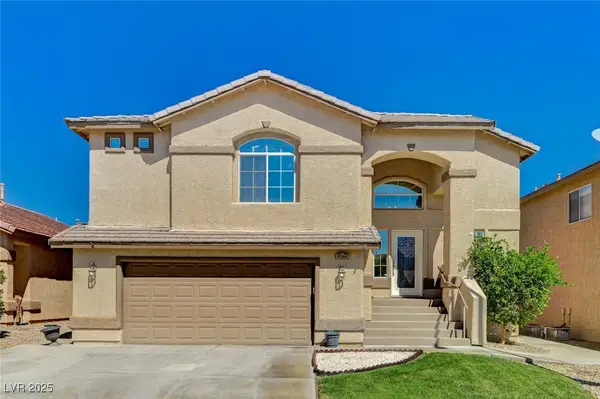 $511,000Active3 beds 3 baths2,156 sq. ft.
$511,000Active3 beds 3 baths2,156 sq. ft.8708 Honey Vine Avenue, Las Vegas, NV 89143
MLS# 2721429Listed by: HUNTINGTON & ELLIS, A REAL EST - New
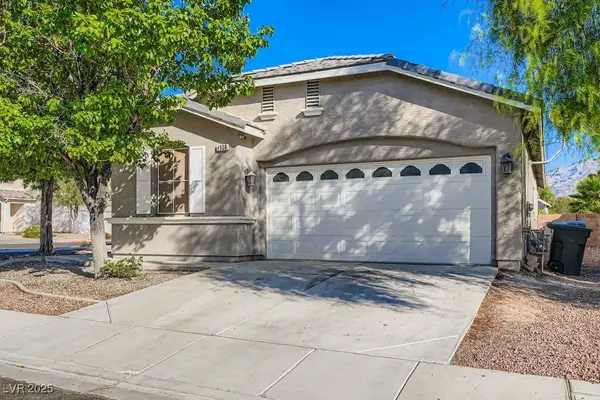 $380,000Active3 beds 2 baths1,495 sq. ft.
$380,000Active3 beds 2 baths1,495 sq. ft.4936 Hostetler Avenue, Las Vegas, NV 89131
MLS# 2721773Listed by: COLDWELL BANKER PREMIER - New
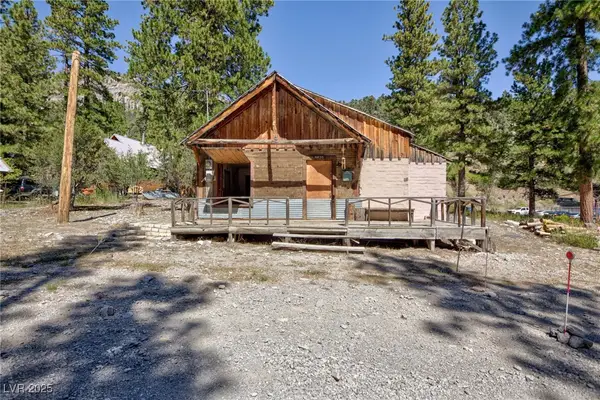 $360,000Active1 beds 1 baths1,094 sq. ft.
$360,000Active1 beds 1 baths1,094 sq. ft.4430 Aspen Avenue, Las Vegas, NV 89124
MLS# 2721985Listed by: BHHS NEVADA PROPERTIES - New
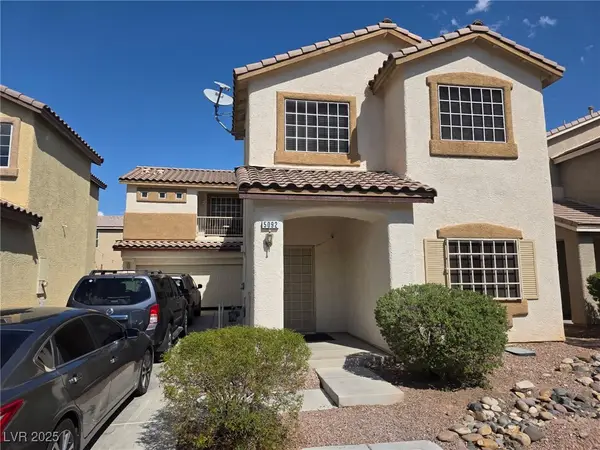 $500,000Active5 beds 3 baths2,398 sq. ft.
$500,000Active5 beds 3 baths2,398 sq. ft.5092 Moose Falls Drive, Las Vegas, NV 89141
MLS# 2722056Listed by: SIMPLY VEGAS - New
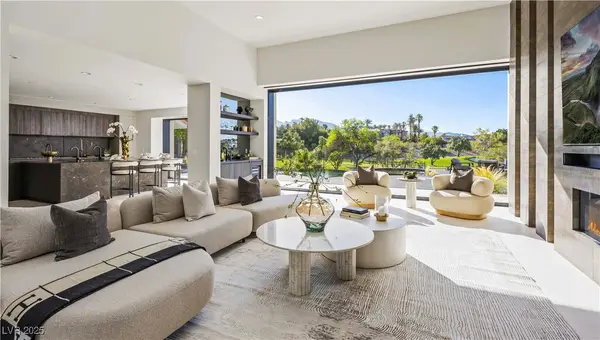 $6,980,000Active4 beds 5 baths6,143 sq. ft.
$6,980,000Active4 beds 5 baths6,143 sq. ft.1429 Iron Hills Lane, Las Vegas, NV 89134
MLS# 2722150Listed by: MAXUS REAL ESTATE - New
 $1,250,000Active3 beds 3 baths2,951 sq. ft.
$1,250,000Active3 beds 3 baths2,951 sq. ft.412 Summer Mesa Drive, Las Vegas, NV 89144
MLS# 2718387Listed by: LAS VEGAS SOTHEBY'S INT'L - New
 $3,925,000Active4 beds 5 baths4,340 sq. ft.
$3,925,000Active4 beds 5 baths4,340 sq. ft.11451 Opal Springs Way, Las Vegas, NV 89135
MLS# 2720801Listed by: LUXURY ESTATES INTERNATIONAL - Open Sat, 12:30 to 3pmNew
 $395,000Active3 beds 2 baths1,622 sq. ft.
$395,000Active3 beds 2 baths1,622 sq. ft.4699 Stephanie Street, Las Vegas, NV 89122
MLS# 2721247Listed by: ORNELAS REAL ESTATE
