12122 High Country Lane, Las Vegas, NV 89138
Local realty services provided by:Better Homes and Gardens Real Estate Universal
Listed by:rebecca l. mckenna-inman(702) 501-2322
Office:las vegas sotheby's int'l
MLS#:2709646
Source:GLVAR
Price summary
- Price:$1,260,000
- Price per sq. ft.:$391.18
- Monthly HOA dues:$90
About this home
Live the ultimate Summerlin lifestyle in this exceptional 4-bedroom, 3-bath retreat, ideally located in the Paseos. 3,221 SF of refined living space on a 9,148 SF lot blends modern elegance with everyday comfort. Enter into a dramatic staircase with wrought iron balusters and warm LVP floors that flow throughout. The reimagined kitchen is a chef’s dream with quartz waterfall countertops, Italian tile backsplash, premium stainless appliances, and butler’s pantry w/ wine fridge, sink, and walk-in pantry. Designed for entertaining, the open-concept layout extends to a resort-style backyard with solar heated pool, elevated spa, and outdoor kitchen. A downstairs guest suite offers privacy, while the upstairs loft provides flexible living space. The luxurious primary suite boasts a spa-inspired bath and private balcony with tranquil views. This home perfectly blends sophistication and function.
Contact an agent
Home facts
- Year built:2012
- Listing ID #:2709646
- Added:139 day(s) ago
- Updated:September 10, 2025 at 04:40 PM
Rooms and interior
- Bedrooms:4
- Total bathrooms:3
- Full bathrooms:2
- Living area:3,221 sq. ft.
Heating and cooling
- Cooling:Central Air, Electric
- Heating:Central, Gas, Multiple Heating Units
Structure and exterior
- Roof:Tile
- Year built:2012
- Building area:3,221 sq. ft.
- Lot area:0.21 Acres
Schools
- High school:Palo Verde
- Middle school:Rogich Sig
- Elementary school:Vassiliadis, Billy & Rosemary,Vassiliadis, Billy &
Utilities
- Water:Public
Finances and disclosures
- Price:$1,260,000
- Price per sq. ft.:$391.18
- Tax amount:$9,455
New listings near 12122 High Country Lane
- New
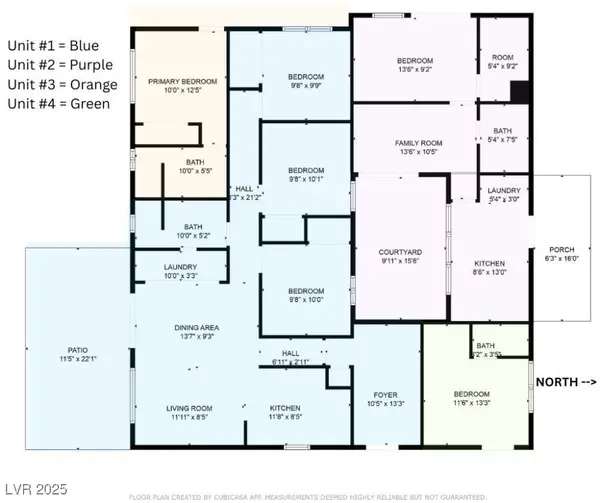 $586,000Active6 beds 4 baths1,980 sq. ft.
$586,000Active6 beds 4 baths1,980 sq. ft.5333 Longridge Avenue, Las Vegas, NV 89146
MLS# 2720954Listed by: REALTY ONE GROUP, INC - New
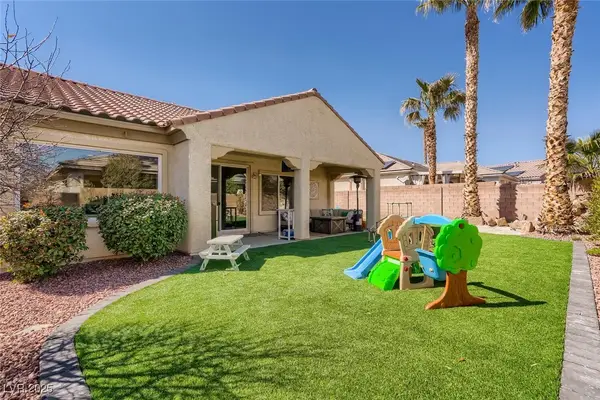 $540,000Active4 beds 3 baths2,401 sq. ft.
$540,000Active4 beds 3 baths2,401 sq. ft.Address Withheld By Seller, Las Vegas, NV 89131
MLS# 2721422Listed by: EXP REALTY - New
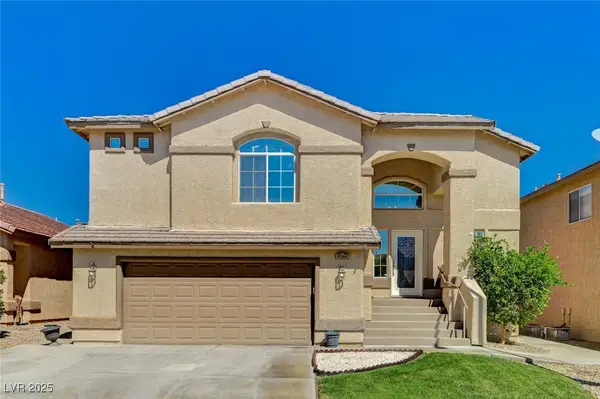 $511,000Active3 beds 3 baths2,156 sq. ft.
$511,000Active3 beds 3 baths2,156 sq. ft.8708 Honey Vine Avenue, Las Vegas, NV 89143
MLS# 2721429Listed by: HUNTINGTON & ELLIS, A REAL EST - New
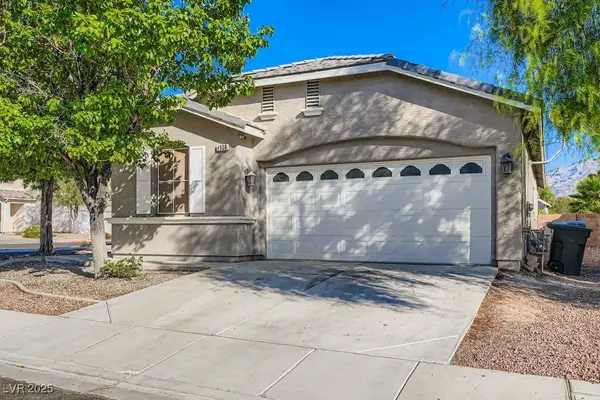 $380,000Active3 beds 2 baths1,495 sq. ft.
$380,000Active3 beds 2 baths1,495 sq. ft.4936 Hostetler Avenue, Las Vegas, NV 89131
MLS# 2721773Listed by: COLDWELL BANKER PREMIER - New
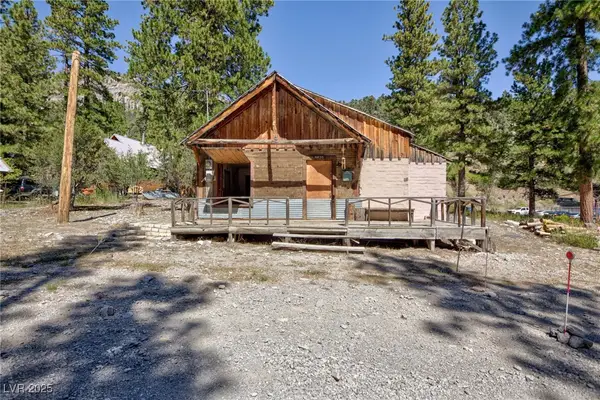 $360,000Active1 beds 1 baths1,094 sq. ft.
$360,000Active1 beds 1 baths1,094 sq. ft.4430 Aspen Avenue, Las Vegas, NV 89124
MLS# 2721985Listed by: BHHS NEVADA PROPERTIES - New
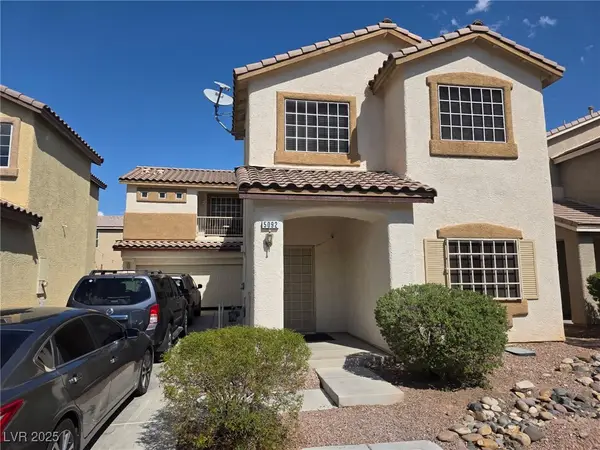 $500,000Active5 beds 3 baths2,398 sq. ft.
$500,000Active5 beds 3 baths2,398 sq. ft.5092 Moose Falls Drive, Las Vegas, NV 89141
MLS# 2722056Listed by: SIMPLY VEGAS - New
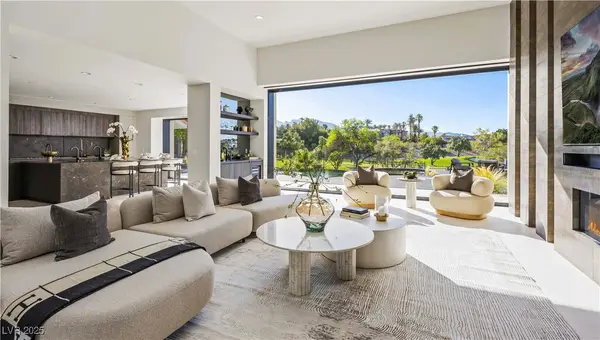 $6,980,000Active4 beds 5 baths6,143 sq. ft.
$6,980,000Active4 beds 5 baths6,143 sq. ft.1429 Iron Hills Lane, Las Vegas, NV 89134
MLS# 2722150Listed by: MAXUS REAL ESTATE - New
 $1,250,000Active3 beds 3 baths2,951 sq. ft.
$1,250,000Active3 beds 3 baths2,951 sq. ft.412 Summer Mesa Drive, Las Vegas, NV 89144
MLS# 2718387Listed by: LAS VEGAS SOTHEBY'S INT'L - New
 $3,925,000Active4 beds 5 baths4,340 sq. ft.
$3,925,000Active4 beds 5 baths4,340 sq. ft.11451 Opal Springs Way, Las Vegas, NV 89135
MLS# 2720801Listed by: LUXURY ESTATES INTERNATIONAL - Open Sat, 12:30 to 3pmNew
 $395,000Active3 beds 2 baths1,622 sq. ft.
$395,000Active3 beds 2 baths1,622 sq. ft.4699 Stephanie Street, Las Vegas, NV 89122
MLS# 2721247Listed by: ORNELAS REAL ESTATE
