1720 Eastwood Drive, Las Vegas, NV 89104
Local realty services provided by:Better Homes and Gardens Real Estate Universal
Listed by:chris a page702-388-9924
Office:solutions
MLS#:2687323
Source:GLVAR
Price summary
- Price:$305,000
- Price per sq. ft.:$303.18
About this home
Remodeled Gem! All wood look tile flooring throughout this home. Fresh 2 tone paint throughout. Luxury Shutters & new windows. Enter through the front door to a large living room with corner windows and ceiling fan with light. All the natural light that flows through this home. Kitchen has all been updated with cabinets, quartz counters, new appliances, dishwasher and a pantry. Nice space for eat in nook. Very large combination dining and family room with ceiling fan and light off the kitchen for even more living space. A nook area that would be a great office space by the back door. New upscale bath with custom tile tub surround. Primary bedroom with ceiling fan with light. Second bedroom with shelving. Sellers have turned this into a beauty to call home. Fully fenced yard. New paver sidewalk to the front door. As well as a wide paver driveway to the covered carport. In the large back yard is a paver patio with turf insert and a large patio as well. Storage shed. Ready for move in.
Contact an agent
Home facts
- Year built:1953
- Listing ID #:2687323
- Added:115 day(s) ago
- Updated:September 25, 2025 at 06:45 PM
Rooms and interior
- Bedrooms:2
- Total bathrooms:1
- Full bathrooms:1
- Living area:1,006 sq. ft.
Heating and cooling
- Cooling:Central Air, Electric, Refrigerated
- Heating:Central, Gas
Structure and exterior
- Roof:Flat
- Year built:1953
- Building area:1,006 sq. ft.
- Lot area:0.14 Acres
Schools
- High school:Valley
- Middle school:Knudson K. O.
- Elementary school:Crestwood,Crestwood
Utilities
- Water:Public
Finances and disclosures
- Price:$305,000
- Price per sq. ft.:$303.18
- Tax amount:$554
New listings near 1720 Eastwood Drive
- New
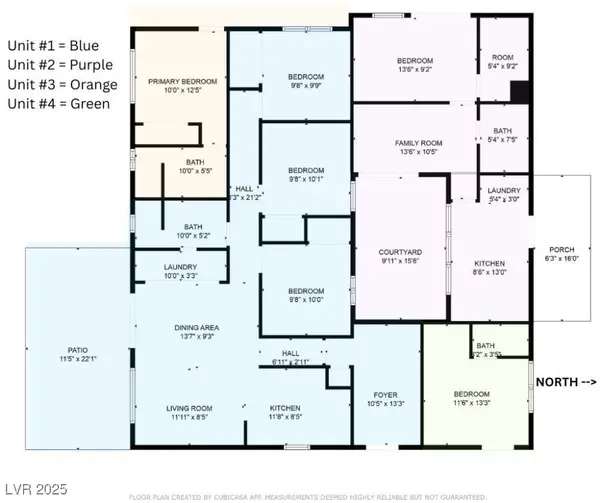 $586,000Active6 beds 4 baths1,980 sq. ft.
$586,000Active6 beds 4 baths1,980 sq. ft.5333 Longridge Avenue, Las Vegas, NV 89146
MLS# 2720954Listed by: REALTY ONE GROUP, INC - New
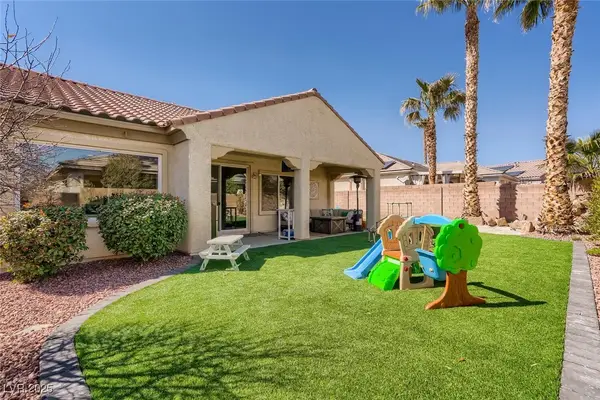 $540,000Active4 beds 3 baths2,401 sq. ft.
$540,000Active4 beds 3 baths2,401 sq. ft.Address Withheld By Seller, Las Vegas, NV 89131
MLS# 2721422Listed by: EXP REALTY - New
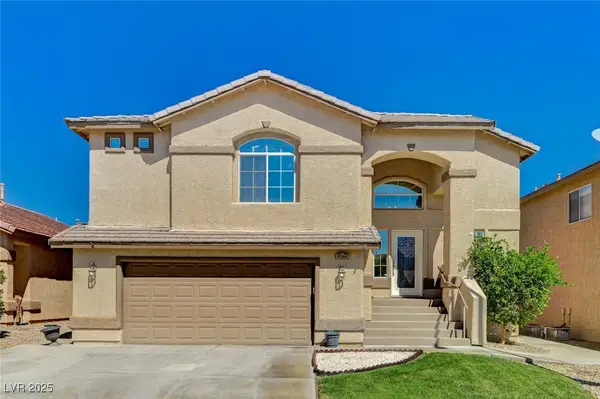 $511,000Active3 beds 3 baths2,156 sq. ft.
$511,000Active3 beds 3 baths2,156 sq. ft.8708 Honey Vine Avenue, Las Vegas, NV 89143
MLS# 2721429Listed by: HUNTINGTON & ELLIS, A REAL EST - New
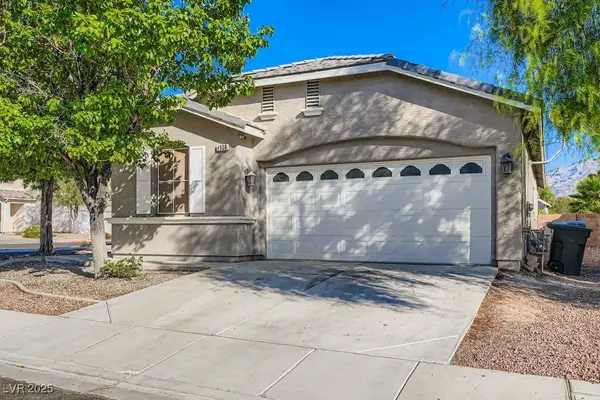 $380,000Active3 beds 2 baths1,495 sq. ft.
$380,000Active3 beds 2 baths1,495 sq. ft.4936 Hostetler Avenue, Las Vegas, NV 89131
MLS# 2721773Listed by: COLDWELL BANKER PREMIER - New
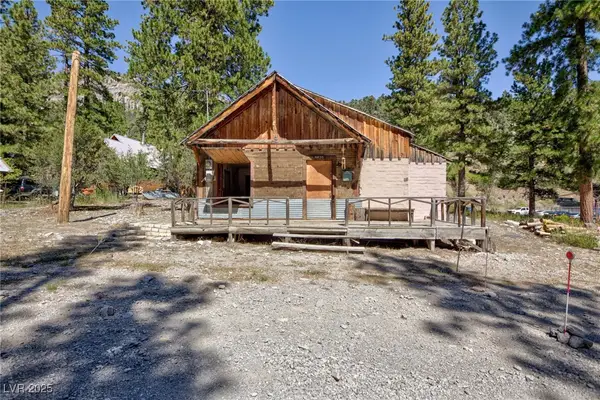 $360,000Active1 beds 1 baths1,094 sq. ft.
$360,000Active1 beds 1 baths1,094 sq. ft.4430 Aspen Avenue, Las Vegas, NV 89124
MLS# 2721985Listed by: BHHS NEVADA PROPERTIES - New
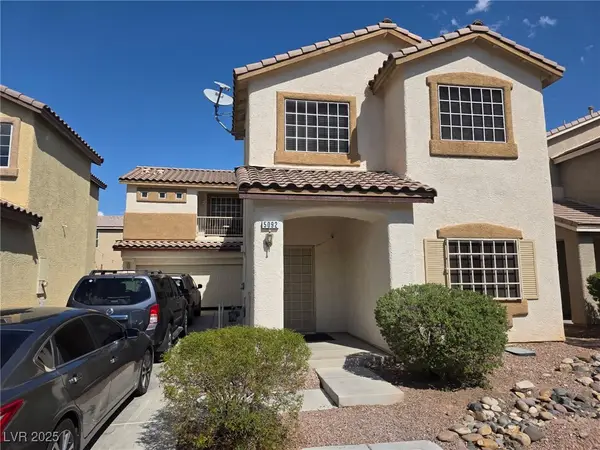 $500,000Active5 beds 3 baths2,398 sq. ft.
$500,000Active5 beds 3 baths2,398 sq. ft.5092 Moose Falls Drive, Las Vegas, NV 89141
MLS# 2722056Listed by: SIMPLY VEGAS - New
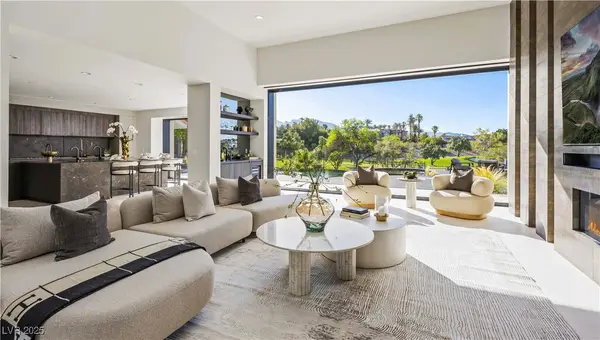 $6,980,000Active4 beds 5 baths6,143 sq. ft.
$6,980,000Active4 beds 5 baths6,143 sq. ft.1429 Iron Hills Lane, Las Vegas, NV 89134
MLS# 2722150Listed by: MAXUS REAL ESTATE - New
 $1,250,000Active3 beds 3 baths2,951 sq. ft.
$1,250,000Active3 beds 3 baths2,951 sq. ft.412 Summer Mesa Drive, Las Vegas, NV 89144
MLS# 2718387Listed by: LAS VEGAS SOTHEBY'S INT'L - New
 $3,925,000Active4 beds 5 baths4,340 sq. ft.
$3,925,000Active4 beds 5 baths4,340 sq. ft.11451 Opal Springs Way, Las Vegas, NV 89135
MLS# 2720801Listed by: LUXURY ESTATES INTERNATIONAL - Open Sat, 12:30 to 3pmNew
 $395,000Active3 beds 2 baths1,622 sq. ft.
$395,000Active3 beds 2 baths1,622 sq. ft.4699 Stephanie Street, Las Vegas, NV 89122
MLS# 2721247Listed by: ORNELAS REAL ESTATE
