200 W Sahara Avenue #4101, Las Vegas, NV 89102
Local realty services provided by:Better Homes and Gardens Real Estate Universal
Listed by:zar a. zanganeh(702) 400-0645
Office:the agency las vegas
MLS#:2663306
Source:GLVAR
Price summary
- Price:$4,350,000
- Price per sq. ft.:$687.64
- Monthly HOA dues:$4,744
About this home
Luxury home in the Sky! 360 degree Views! One of a kind is the only way to describe this custom rooftop penthouse, sitting at the top of this Las Vegas Strip luxe building like a crown, with every view, including the Strip, Downtown/Fremont St., Sunrise Mt., Sunsets, Red Rock Canyon and the entire Valley. True entertainer's dream, no expenses spared in this jaw dropper! Properties like this rarely come on the market: towering over Las Vegas Strip and complete with wrap around terraces, 4,000+ft. of outdoor living space, private elevators opens into a spectacular fully custom residence with top of the line furnishing and finishes, Italian modern kitchen, split family and entertainment areas complete with one of a kind crystal bar, custom lighting, automated window covering, spa with sauna, theater room, entertainment system, 3 car spaces and so much more. Great fit even for the most discriminating buyers, and priced to sell!! 5 star building with 24/7 concierge, valet, security, etc.!
Contact an agent
Home facts
- Year built:2006
- Listing ID #:2663306
- Added:442 day(s) ago
- Updated:July 09, 2025 at 11:03 PM
Rooms and interior
- Bedrooms:4
- Total bathrooms:6
- Full bathrooms:3
- Half bathrooms:1
- Living area:6,326 sq. ft.
Heating and cooling
- Cooling:Electric, High Effciency
- Heating:Central, Electric
Structure and exterior
- Year built:2006
- Building area:6,326 sq. ft.
Schools
- High school:Clark Ed. W.
- Middle school:Fremont John C.
- Elementary school:Park, John S.,Park, John S.
Finances and disclosures
- Price:$4,350,000
- Price per sq. ft.:$687.64
- Tax amount:$23,999
New listings near 200 W Sahara Avenue #4101
- New
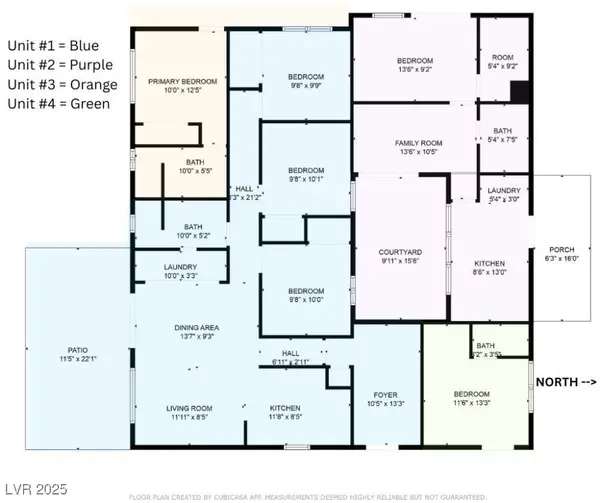 $586,000Active6 beds 4 baths1,980 sq. ft.
$586,000Active6 beds 4 baths1,980 sq. ft.5333 Longridge Avenue, Las Vegas, NV 89146
MLS# 2720954Listed by: REALTY ONE GROUP, INC - New
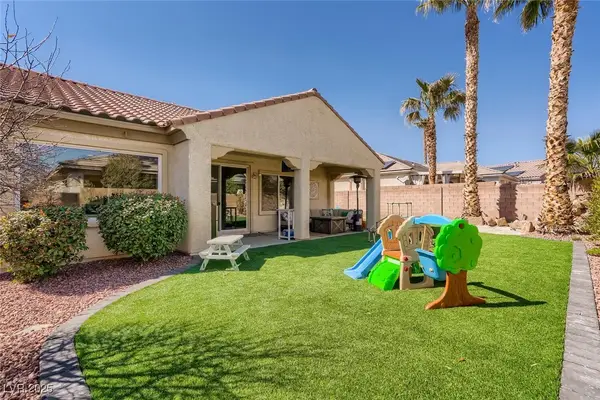 $540,000Active4 beds 3 baths2,401 sq. ft.
$540,000Active4 beds 3 baths2,401 sq. ft.Address Withheld By Seller, Las Vegas, NV 89131
MLS# 2721422Listed by: EXP REALTY - New
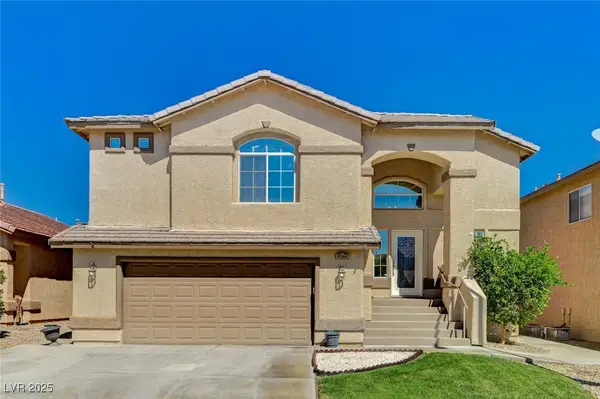 $511,000Active3 beds 3 baths2,156 sq. ft.
$511,000Active3 beds 3 baths2,156 sq. ft.8708 Honey Vine Avenue, Las Vegas, NV 89143
MLS# 2721429Listed by: HUNTINGTON & ELLIS, A REAL EST - New
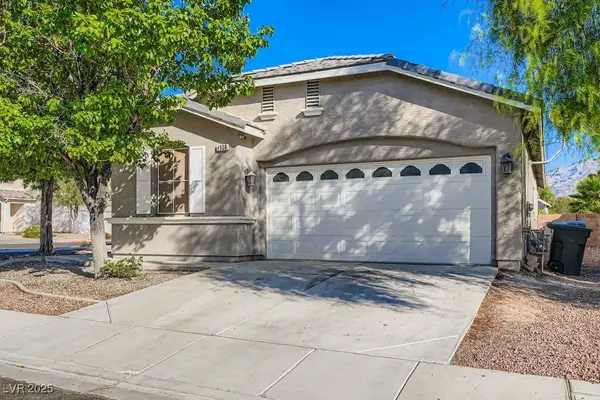 $380,000Active3 beds 2 baths1,495 sq. ft.
$380,000Active3 beds 2 baths1,495 sq. ft.4936 Hostetler Avenue, Las Vegas, NV 89131
MLS# 2721773Listed by: COLDWELL BANKER PREMIER - New
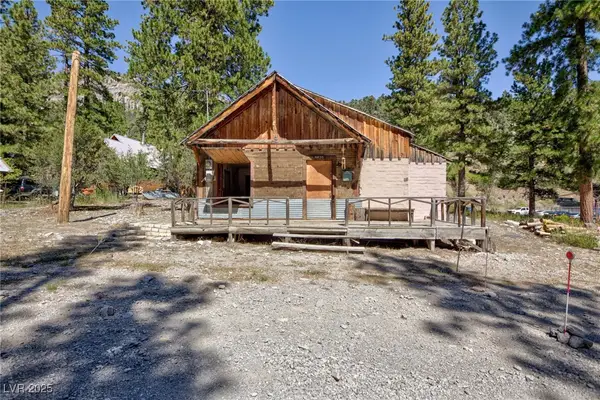 $360,000Active1 beds 1 baths1,094 sq. ft.
$360,000Active1 beds 1 baths1,094 sq. ft.4430 Aspen Avenue, Las Vegas, NV 89124
MLS# 2721985Listed by: BHHS NEVADA PROPERTIES - New
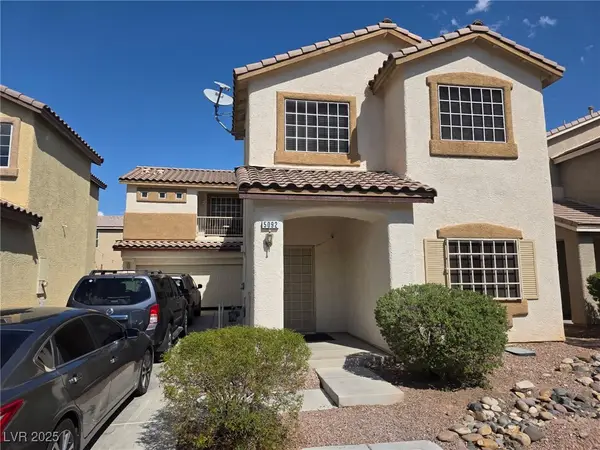 $500,000Active5 beds 3 baths2,398 sq. ft.
$500,000Active5 beds 3 baths2,398 sq. ft.5092 Moose Falls Drive, Las Vegas, NV 89141
MLS# 2722056Listed by: SIMPLY VEGAS - New
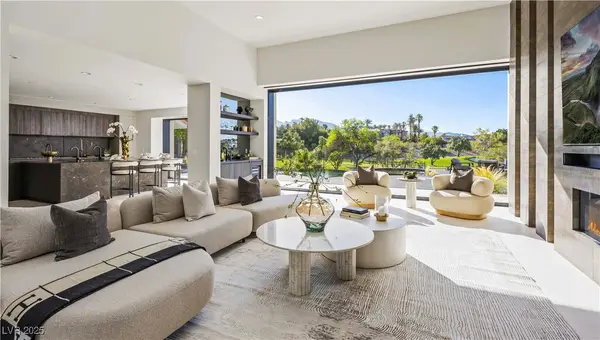 $6,980,000Active4 beds 5 baths6,143 sq. ft.
$6,980,000Active4 beds 5 baths6,143 sq. ft.1429 Iron Hills Lane, Las Vegas, NV 89134
MLS# 2722150Listed by: MAXUS REAL ESTATE - New
 $1,250,000Active3 beds 3 baths2,951 sq. ft.
$1,250,000Active3 beds 3 baths2,951 sq. ft.412 Summer Mesa Drive, Las Vegas, NV 89144
MLS# 2718387Listed by: LAS VEGAS SOTHEBY'S INT'L - New
 $3,925,000Active4 beds 5 baths4,340 sq. ft.
$3,925,000Active4 beds 5 baths4,340 sq. ft.11451 Opal Springs Way, Las Vegas, NV 89135
MLS# 2720801Listed by: LUXURY ESTATES INTERNATIONAL - Open Sat, 12:30 to 3pmNew
 $395,000Active3 beds 2 baths1,622 sq. ft.
$395,000Active3 beds 2 baths1,622 sq. ft.4699 Stephanie Street, Las Vegas, NV 89122
MLS# 2721247Listed by: ORNELAS REAL ESTATE
