2106 W Oakey Boulevard, Las Vegas, NV 89102
Local realty services provided by:Better Homes and Gardens Real Estate Universal
Listed by:lodovico manfredini-veronesi(702) 485-7293
Office:realty one group, inc
MLS#:2717007
Source:GLVAR
Price summary
- Price:$849,000
- Price per sq. ft.:$279.64
About this home
Rare chance to acquire a property in the prestigious Scotch 80s, one of the most sought-after and historically significant neighborhoods in central Las Vegas. In the past year, no home in this subdivision has sold for under $1,000,000.
This ranch-style residence offers over 3,000 sq. ft. of living space on a half-acre lot with mature landscaping, fully paid solar panels, and a spacious driveway. The floor plan includes 5 bedrooms and 4 bathrooms, with 3 bedrooms featuring en suite baths — perfect for modernizing into a luxury family home or profitable rental.
Large pool with potential for a resort-style backyard renovation
Newer AC (2014)
Expansive great room, bar area, and multiple living spaces
The property has good bones, but needs a cosmetic remodel
Whether you plan to renovate and flip, hold as a luxury rental, or restore as a custom residence, this is a great opportunity in one of Las Vegas’ most expensive enclaves
Contact an agent
Home facts
- Year built:1961
- Listing ID #:2717007
- Added:7 day(s) ago
- Updated:September 25, 2025 at 09:00 PM
Rooms and interior
- Bedrooms:5
- Total bathrooms:5
- Full bathrooms:4
- Half bathrooms:1
- Living area:3,036 sq. ft.
Heating and cooling
- Cooling:Central Air, Electric
- Heating:Electric, Multiple Heating Units
Structure and exterior
- Roof:Tile
- Year built:1961
- Building area:3,036 sq. ft.
- Lot area:0.48 Acres
Schools
- High school:Clark Ed. W.
- Middle school:Hyde Park
- Elementary school:Wasden, Howard,Wasden, Howard
Utilities
- Water:Public
Finances and disclosures
- Price:$849,000
- Price per sq. ft.:$279.64
- Tax amount:$2,804
New listings near 2106 W Oakey Boulevard
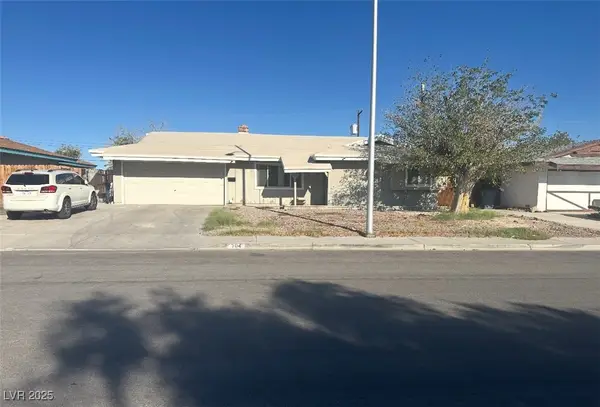 $410,000Pending4 beds 2 baths1,923 sq. ft.
$410,000Pending4 beds 2 baths1,923 sq. ft.704 Mcdermit Street, Las Vegas, NV 89107
MLS# 2721862Listed by: REAL BROKER LLC- New
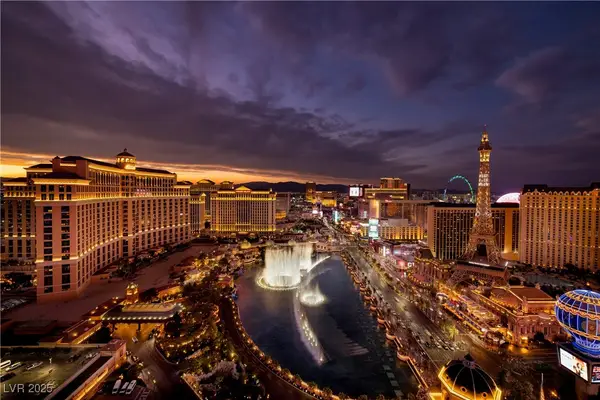 $1,798,000Active1 beds 1 baths599 sq. ft.
$1,798,000Active1 beds 1 baths599 sq. ft.3708 Las Vegas Boulevard #5096, Las Vegas, NV 89109
MLS# 2711190Listed by: LAS VEGAS SOTHEBY'S INT'L - New
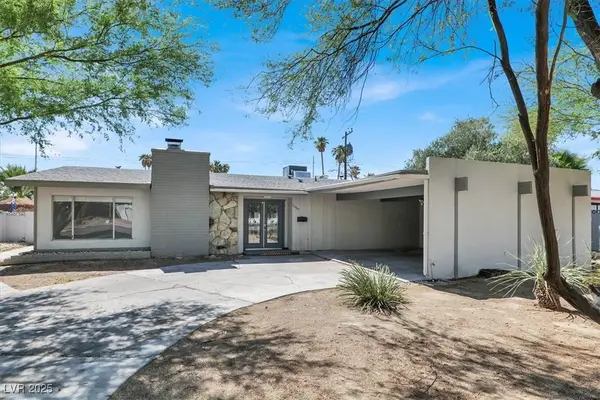 $439,000Active3 beds 2 baths1,904 sq. ft.
$439,000Active3 beds 2 baths1,904 sq. ft.1607 Silver Mesa Way, Las Vegas, NV 89169
MLS# 2722036Listed by: BHHS NEVADA PROPERTIES - New
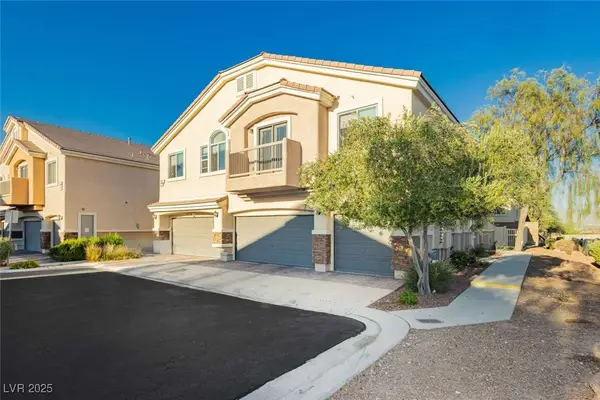 $260,000Active2 beds 2 baths1,218 sq. ft.
$260,000Active2 beds 2 baths1,218 sq. ft.2087 Arivada Ferry Court #101, Las Vegas, NV 89156
MLS# 2722200Listed by: CONGRESS REALTY - New
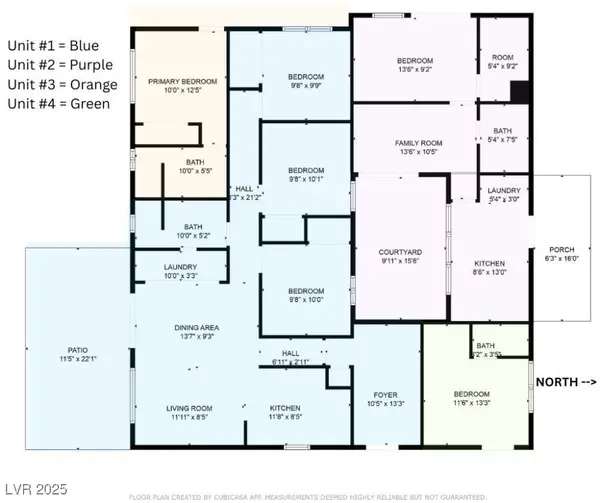 $586,000Active6 beds 4 baths1,980 sq. ft.
$586,000Active6 beds 4 baths1,980 sq. ft.5333 Longridge Avenue, Las Vegas, NV 89146
MLS# 2720954Listed by: REALTY ONE GROUP, INC - New
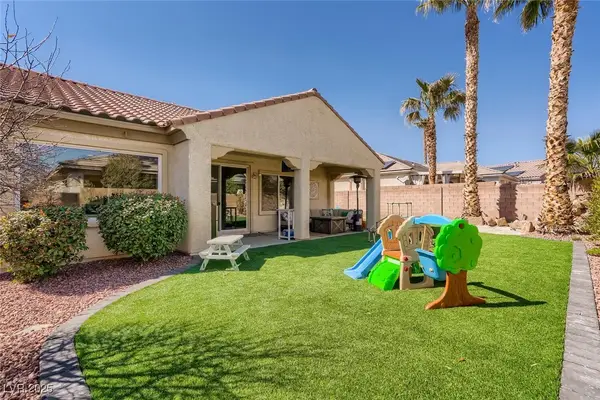 $540,000Active4 beds 3 baths2,401 sq. ft.
$540,000Active4 beds 3 baths2,401 sq. ft.Address Withheld By Seller, Las Vegas, NV 89131
MLS# 2721422Listed by: EXP REALTY - New
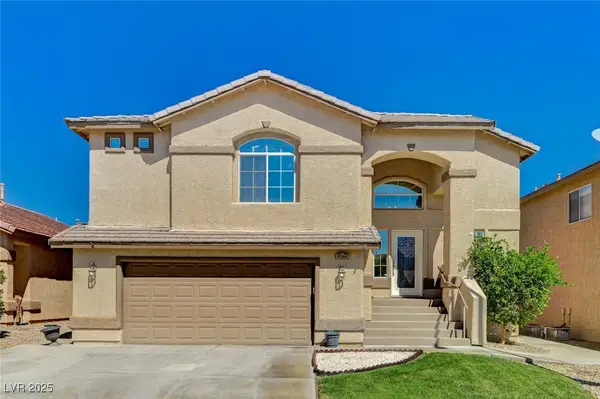 $511,000Active3 beds 3 baths2,156 sq. ft.
$511,000Active3 beds 3 baths2,156 sq. ft.8708 Honey Vine Avenue, Las Vegas, NV 89143
MLS# 2721429Listed by: HUNTINGTON & ELLIS, A REAL EST - Open Fri, 3 to 5pmNew
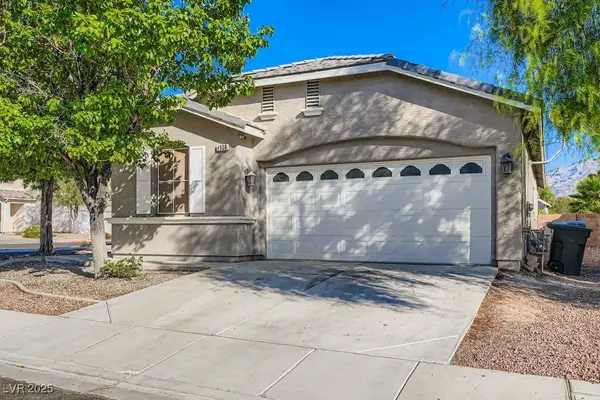 $380,000Active3 beds 2 baths1,495 sq. ft.
$380,000Active3 beds 2 baths1,495 sq. ft.4936 Hostetler Avenue, Las Vegas, NV 89131
MLS# 2721773Listed by: COLDWELL BANKER PREMIER - New
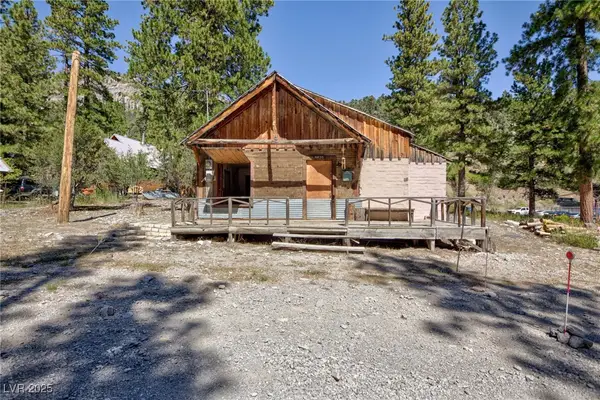 $360,000Active1 beds 1 baths1,094 sq. ft.
$360,000Active1 beds 1 baths1,094 sq. ft.4430 Aspen Avenue, Las Vegas, NV 89124
MLS# 2721985Listed by: BHHS NEVADA PROPERTIES - New
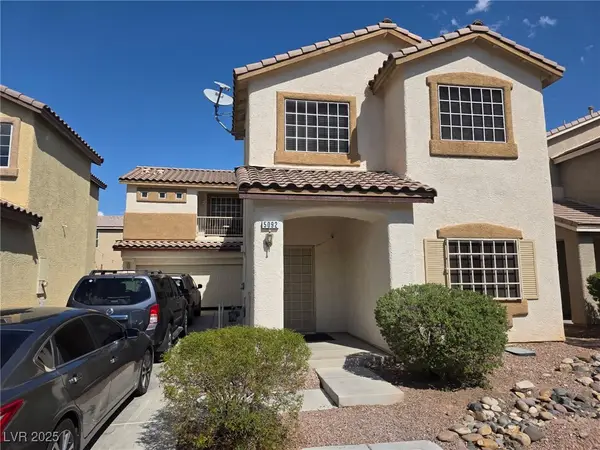 $500,000Active5 beds 3 baths2,398 sq. ft.
$500,000Active5 beds 3 baths2,398 sq. ft.5092 Moose Falls Drive, Las Vegas, NV 89141
MLS# 2722056Listed by: SIMPLY VEGAS
