2449 Sage Pointe Circle, Las Vegas, NV 89128
Local realty services provided by:Better Homes and Gardens Real Estate Universal
Listed by: nicole terrynicole@nicolesellsvegas.com
Office: signature real estate group
MLS#:2728089
Source:GLVAR
Price summary
- Price:$550,000
- Price per sq. ft.:$306.75
- Monthly HOA dues:$115
About this home
Tucked inside the always-popular community of Desert Shores, this stylish corner-lot home delivers 3 bedrooms, 2.5 baths, and nearly 1,800 sq ft of modern comfort and fun. Bright and inviting, it features vaulted ceilings, plantation shutters, and plenty of natural light. The remodeled kitchen steals the show with new soft-close cabinetry, upgraded stainless steel appliances (all included), designer backsplash, and sleek quartz counters. Downstairs, brand-new wood laminate flooring adds warmth and style, while fresh carpet upstairs makes every bedroom feel cozy and new. The primary suite offers a dual sink vanity with tile backsplash and a gorgeous walk-in shower with a rain shower and large seat. Outside, get ready to host epic pool parties or unwind after hours in your sparkling saltwater pool and spa. Living in Desert Shores means lakes, sandy lagoons, boating, fishing, trails, parks, and great dining all nearby—making every day feel like a vacation. Dive in and make it yours today!
Contact an agent
Home facts
- Year built:1989
- Listing ID #:2728089
- Added:31 day(s) ago
- Updated:November 18, 2025 at 01:44 AM
Rooms and interior
- Bedrooms:3
- Total bathrooms:3
- Full bathrooms:2
- Half bathrooms:1
- Living area:1,793 sq. ft.
Heating and cooling
- Cooling:Central Air, Electric
- Heating:Central, Gas
Structure and exterior
- Roof:Tile
- Year built:1989
- Building area:1,793 sq. ft.
- Lot area:0.16 Acres
Schools
- High school:Cimarron-Memorial
- Middle school:Becker
- Elementary school:Eisenberg, Dorothy,Eisenberg, Dorothy
Utilities
- Water:Public
Finances and disclosures
- Price:$550,000
- Price per sq. ft.:$306.75
- Tax amount:$2,843
New listings near 2449 Sage Pointe Circle
- New
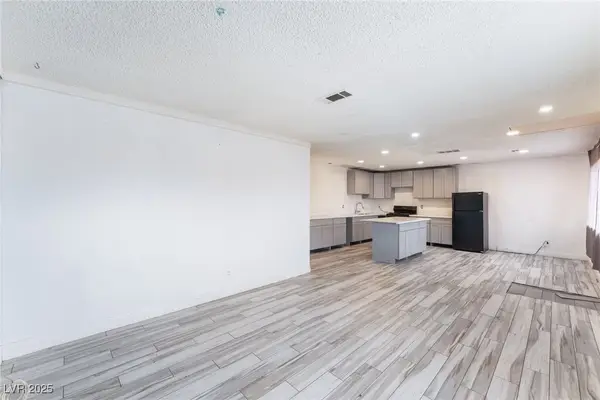 $310,000Active4 beds 2 baths1,200 sq. ft.
$310,000Active4 beds 2 baths1,200 sq. ft.1013 Blankenship Avenue, Las Vegas, NV 89106
MLS# 2735217Listed by: EXP REALTY - New
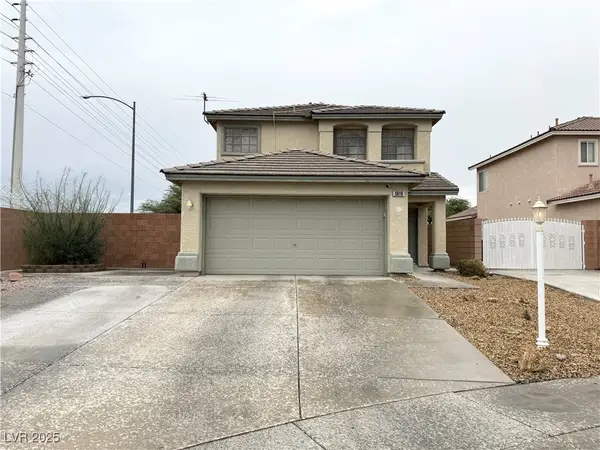 $400,000Active4 beds 3 baths2,082 sq. ft.
$400,000Active4 beds 3 baths2,082 sq. ft.5910 Stone Hollow Avenue, Las Vegas, NV 89156
MLS# 2735871Listed by: UNITED REALTY GROUP - New
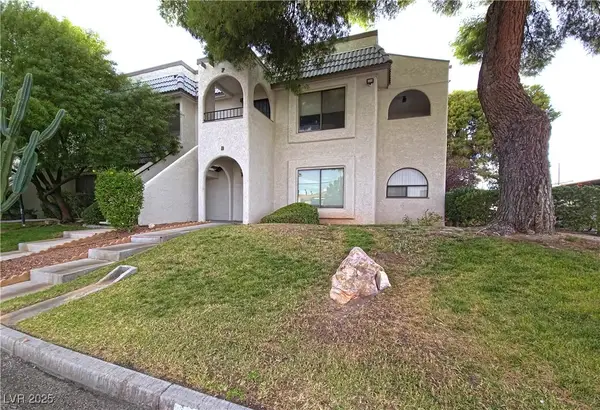 $248,000Active2 beds 2 baths1,106 sq. ft.
$248,000Active2 beds 2 baths1,106 sq. ft.1400 Santa Margarita Street #B, Las Vegas, NV 89146
MLS# 2735702Listed by: INFOBROKER REALTY - New
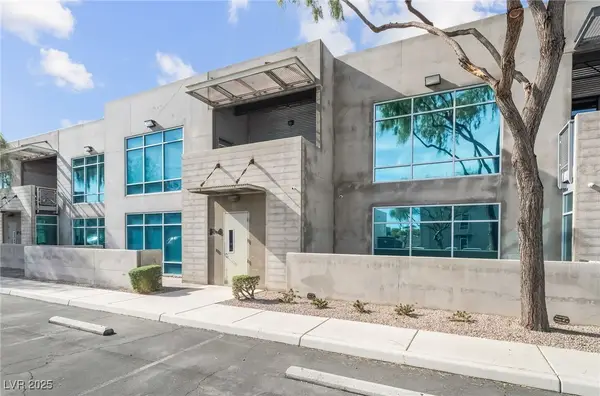 $1,150,000Active1 beds 2 baths2,199 sq. ft.
$1,150,000Active1 beds 2 baths2,199 sq. ft.4040 E Post Road #F-4, Las Vegas, NV 89120
MLS# 2735825Listed by: REISS PROPERTIES - New
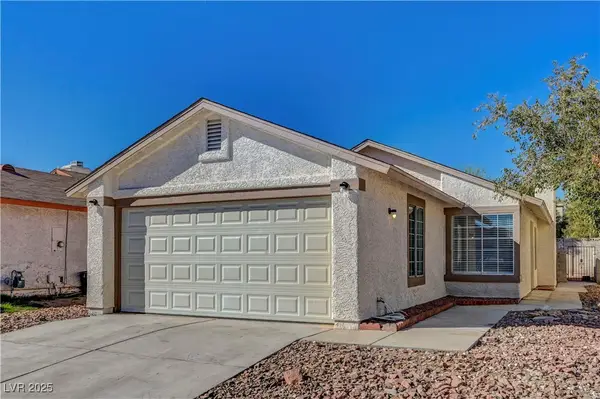 $339,900Active2 beds 2 baths1,027 sq. ft.
$339,900Active2 beds 2 baths1,027 sq. ft.4416 Bristol Manor Drive, Las Vegas, NV 89108
MLS# 2735852Listed by: SIMPLY VEGAS 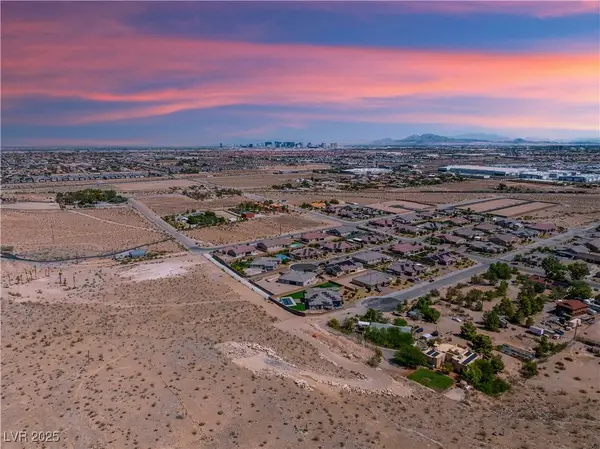 $10,000,000Active5 Acres
$10,000,000Active5 Acres5 Acres Hilltop Strip Views, Las Vegas, NV 89178
MLS# 2732404Listed by: KELLER N JADD- New
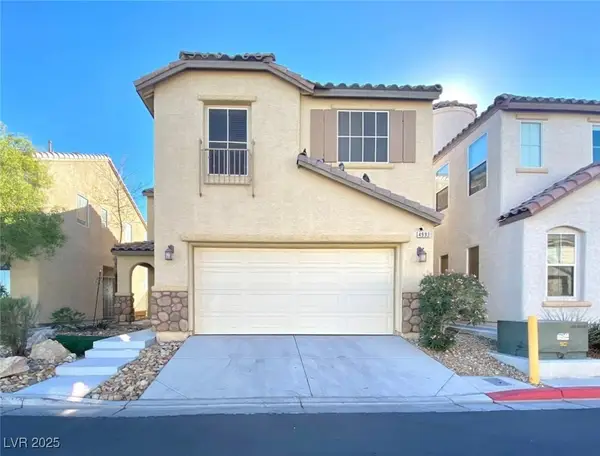 $410,000Active4 beds 3 baths1,952 sq. ft.
$410,000Active4 beds 3 baths1,952 sq. ft.4993 Vacaville Avenue, Las Vegas, NV 89139
MLS# 2734822Listed by: NVWM REALTY - New
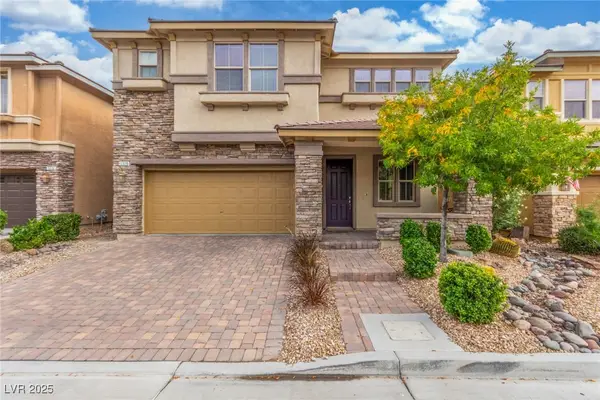 $674,999Active4 beds 3 baths2,593 sq. ft.
$674,999Active4 beds 3 baths2,593 sq. ft.5320 Fairbranch Lane, Las Vegas, NV 89128
MLS# 2735441Listed by: VEGAS DREAM HOMES INC - New
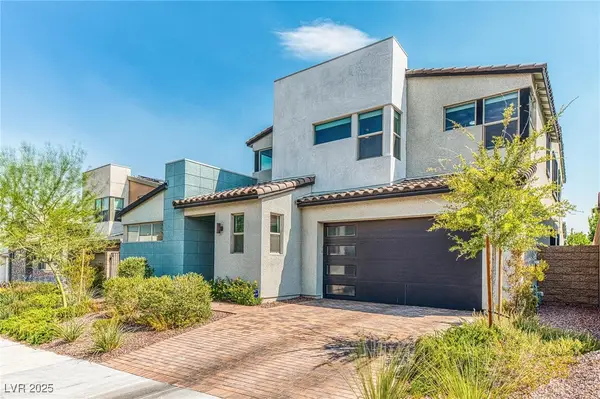 $835,000Active6 beds 5 baths3,606 sq. ft.
$835,000Active6 beds 5 baths3,606 sq. ft.10291 Timberline Valley Ave Avenue, Las Vegas, NV 89166
MLS# 2735596Listed by: BHHS NEVADA PROPERTIES - New
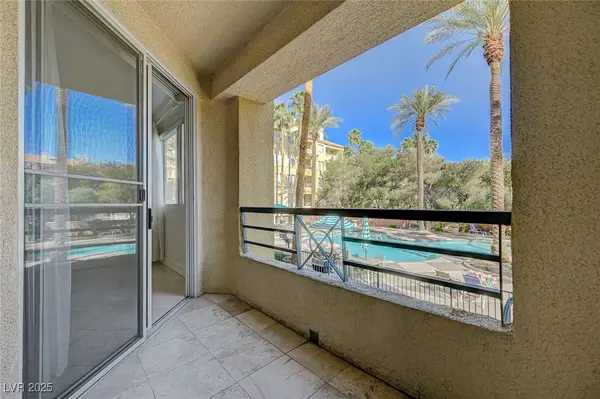 $309,000Active2 beds 2 baths974 sq. ft.
$309,000Active2 beds 2 baths974 sq. ft.210 E Flamingo Road #105, Las Vegas, NV 89169
MLS# 2735808Listed by: ALLISON JAMES ESTATES & HOMES
