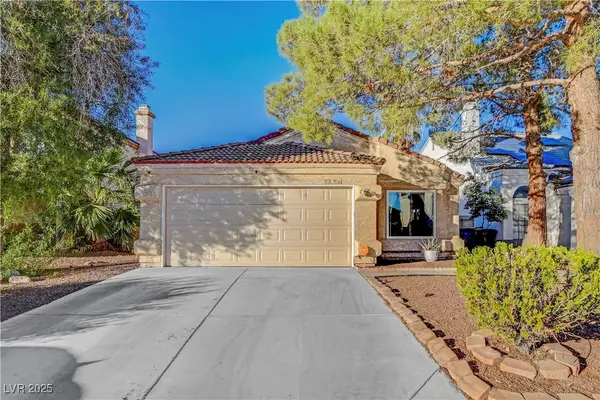2451 N Rainbow Boulevard #1091, Las Vegas, NV 89108
Local realty services provided by:Better Homes and Gardens Real Estate Universal
2451 N Rainbow Boulevard #1091,Las Vegas, NV 89108
$210,000
- 3 Beds
- 2 Baths
- - sq. ft.
- Condominium
- Sold
Listed by: enydia m. wayt702-326-0119
Office: icon realty
MLS#:2699139
Source:GLVAR
Sorry, we are unable to map this address
Price summary
- Price:$210,000
- Monthly HOA dues:$381
About this home
Beautifully Updated 3-Bedroom Downstairs Condo in Gated Alondra Community! This spacious & stylish 3-bedroom condo located in the gated community of Alondra! This downstairs unit features fresh new paint, luxury vinyl flooring throughout, plenty of custom touches including arch details & built-in shelving for extra storage & charm. The kitchen boasts granite countertops, all appliances, & a pantry with a custom shelving design. Enjoy a dedicated dining area just off the kitchen-perfect for entertaining. The large primary bedroom includes a walk-in closet; offers comfort & space, while both bathrooms have been tastefully updated w/ granite counters 7 modern finishes. Step outside the living room to a large private patio—perfect for relaxing/entertaining—with direct access to the laundry for added convenience. Ceiling fans in multiple rooms & ample storage throughout. Situated just off N Rainbow, you're close to shopping, dining, freeway access, and more—everything you need within reach!
Contact an agent
Home facts
- Year built:1988
- Listing ID #:2699139
- Added:147 day(s) ago
- Updated:December 02, 2025 at 01:47 AM
Rooms and interior
- Bedrooms:3
- Total bathrooms:2
- Full bathrooms:1
Heating and cooling
- Cooling:Central Air, Electric
- Heating:Central, Electric
Structure and exterior
- Roof:Tile
- Year built:1988
Schools
- High school:Cimarron-Memorial
- Middle school:Molasky I
- Elementary school:Fong, Wing & Lilly,Fong, Wing & Lilly
Utilities
- Water:Public
Finances and disclosures
- Price:$210,000
- Tax amount:$692
New listings near 2451 N Rainbow Boulevard #1091
- New
 $455,000Active3 beds 3 baths1,930 sq. ft.
$455,000Active3 beds 3 baths1,930 sq. ft.7748 Bratcher Point Court, Las Vegas, NV 89166
MLS# 2737740Listed by: ANCHOR ONE REAL ESTATE - New
 $375,000Active2 beds 2 baths1,105 sq. ft.
$375,000Active2 beds 2 baths1,105 sq. ft.9267 Shellmont Court, Las Vegas, NV 89148
MLS# 2738407Listed by: KELLER WILLIAMS REALTY LAS VEG - New
 $349,000Active5 beds 2 baths1,311 sq. ft.
$349,000Active5 beds 2 baths1,311 sq. ft.6969 Grassy Knoll Street, Las Vegas, NV 89147
MLS# 2738558Listed by: VERTEX REALTY & PROPERTY MANAG - New
 $380,000Active2 beds 2 baths1,265 sq. ft.
$380,000Active2 beds 2 baths1,265 sq. ft.6617 Beacon Road, Las Vegas, NV 89108
MLS# 2738273Listed by: LPT REALTY, LLC - New
 $454,000Active4 beds 3 baths2,257 sq. ft.
$454,000Active4 beds 3 baths2,257 sq. ft.8221 Heather Rock Court, Las Vegas, NV 89117
MLS# 2738310Listed by: SIMPLY VEGAS - New
 $875,000Active3 beds 3 baths2,753 sq. ft.
$875,000Active3 beds 3 baths2,753 sq. ft.968 Pinehurst Drive, Las Vegas, NV 89109
MLS# 2738391Listed by: GAVISH REAL ESTATE AND PM - New
 $230,000Active2 beds 3 baths1,066 sq. ft.
$230,000Active2 beds 3 baths1,066 sq. ft.1956 Vista Malaga Street #103, Las Vegas, NV 89106
MLS# 2738505Listed by: KELLER WILLIAMS VIP - New
 $375,000Active3 beds 2 baths1,208 sq. ft.
$375,000Active3 beds 2 baths1,208 sq. ft.7866 Snow Angel Street, Las Vegas, NV 89139
MLS# 2738515Listed by: KELLER WILLIAMS MARKETPLACE - New
 $150,000Active2 beds 2 baths1,266 sq. ft.
$150,000Active2 beds 2 baths1,266 sq. ft.2643 Red Rock Street #201, Las Vegas, NV 89146
MLS# 2738542Listed by: SIGNATURE REAL ESTATE GROUP - New
 $380,000Active3 beds 2 baths1,457 sq. ft.
$380,000Active3 beds 2 baths1,457 sq. ft.6604 Chardonay Way, Las Vegas, NV 89108
MLS# 2734275Listed by: BHHS NEVADA PROPERTIES
