2512 Rialto Road, Las Vegas, NV 89108
Local realty services provided by:Better Homes and Gardens Real Estate Universal
2512 Rialto Road,Las Vegas, NV 89108
$415,000
- 4 Beds
- 2 Baths
- 1,200 sq. ft.
- Single family
- Active
Listed by:edward j. orasi jr(702) 860-7087
Office:keller williams marketplace
MLS#:2673546
Source:GLVAR
Price summary
- Price:$415,000
- Price per sq. ft.:$345.83
About this home
FANTASTIC OPPORTUNITY TO OWN THIS RECENTLY UPDATED RESIDENCE! THIS 4-BEDROOM RESIDENCE WELCOMES YOU WITH AN EXTENDED DRIVEWAY AND AN EASY-CARE FRONT YARD. YOU'LL FIND A RENOVATED INTERIOR FEATURING AN INVITING LIVING ROOM WITH VAULTED CEILINGS, A SOOTHING PALETTE, AND STYLISH WOOD-LOOK FLOORING. THE COZY GREAT ROOM IS PERFECT FOR INTIMATE GATHERINGS WITH LOVED ONES. COOK DELICIOUS MEALS IN THE UPGRADED KITCHEN, EQUIPPED WITH QUARTZ COUNTERS, CRISP WHITE CABINETRY, RECESSED LIGHTING, AND A PANTRY FOR STORING CULINARY ESSENTIALS. THE SERENE PRIMARY BEDROOM BOASTS SOFT CARPETING, A WALK-IN CLOSET, AND A PRIVATE BATHROOM FOR ADDED CONVENIENCE. VENTURE OUT ONTO THE SIZEABLE BACKYARD, COMPLETE WITH AN OPEN PATIO AND ABUNDANT SPACE FOR CRAFTING YOUR DREAM OUTDOOR OASIS. DESIRABLE LOCATION CLOSE TO PARKS, SCHOOLS, AND BUS STOPS. DON'T MISS OUT ON THIS ONE!
Contact an agent
Home facts
- Year built:1972
- Listing ID #:2673546
- Added:167 day(s) ago
- Updated:September 24, 2025 at 08:43 PM
Rooms and interior
- Bedrooms:4
- Total bathrooms:2
- Full bathrooms:1
- Living area:1,200 sq. ft.
Heating and cooling
- Cooling:Central Air, Electric
- Heating:Central, Gas
Structure and exterior
- Roof:Shingle
- Year built:1972
- Building area:1,200 sq. ft.
- Lot area:0.14 Acres
Schools
- High school:Cimarron-Memorial
- Middle school:Brinley J. Harold
- Elementary school:Beckley, Will,Beckley, Will
Utilities
- Water:Public
Finances and disclosures
- Price:$415,000
- Price per sq. ft.:$345.83
- Tax amount:$1,035
New listings near 2512 Rialto Road
- New
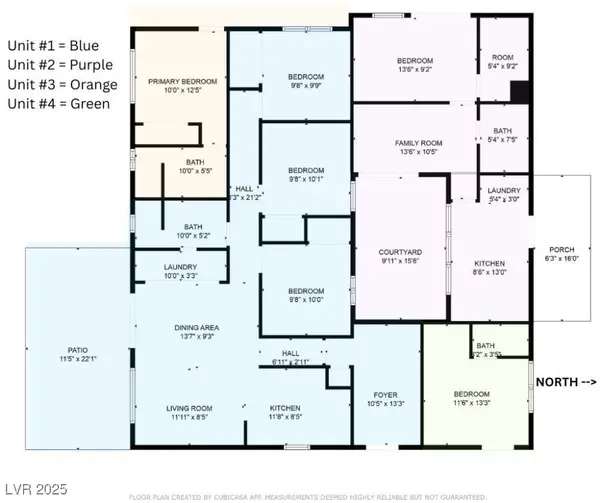 $586,000Active6 beds 4 baths1,980 sq. ft.
$586,000Active6 beds 4 baths1,980 sq. ft.5333 Longridge Avenue, Las Vegas, NV 89146
MLS# 2720954Listed by: REALTY ONE GROUP, INC - New
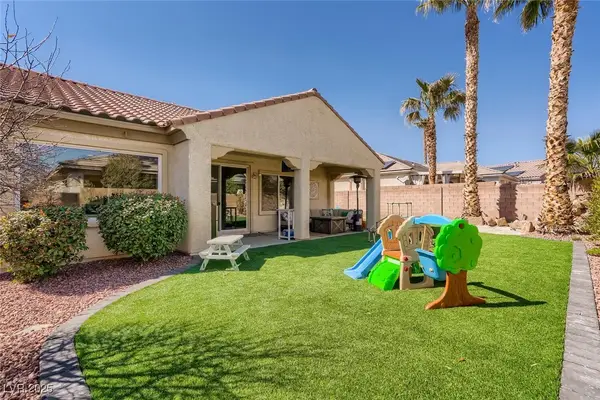 $540,000Active4 beds 3 baths2,401 sq. ft.
$540,000Active4 beds 3 baths2,401 sq. ft.Address Withheld By Seller, Las Vegas, NV 89131
MLS# 2721422Listed by: EXP REALTY - New
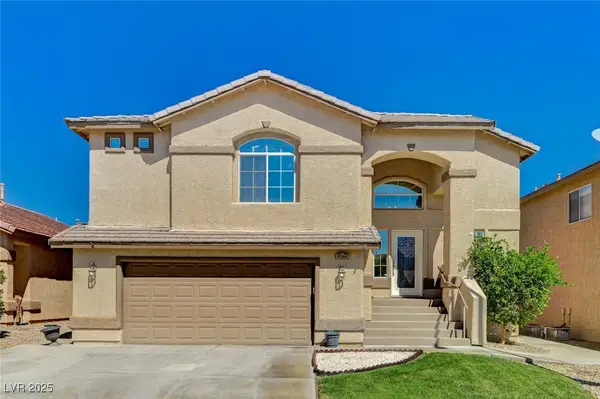 $511,000Active3 beds 3 baths2,156 sq. ft.
$511,000Active3 beds 3 baths2,156 sq. ft.8708 Honey Vine Avenue, Las Vegas, NV 89143
MLS# 2721429Listed by: HUNTINGTON & ELLIS, A REAL EST - New
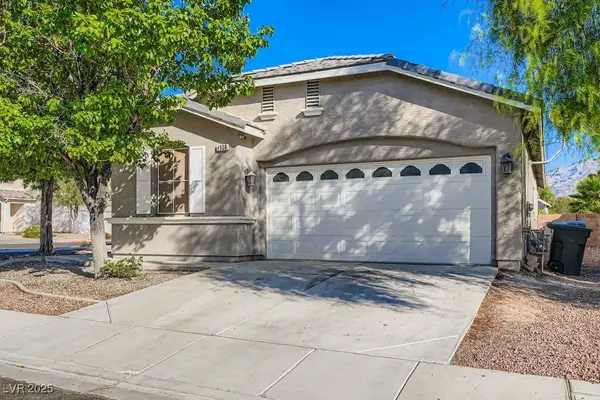 $380,000Active3 beds 2 baths1,495 sq. ft.
$380,000Active3 beds 2 baths1,495 sq. ft.4936 Hostetler Avenue, Las Vegas, NV 89131
MLS# 2721773Listed by: COLDWELL BANKER PREMIER - New
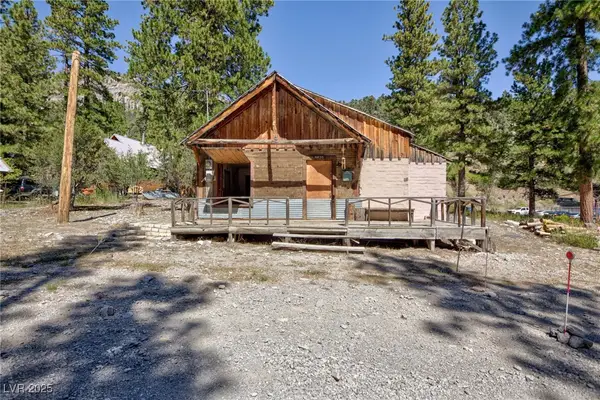 $360,000Active1 beds 1 baths1,094 sq. ft.
$360,000Active1 beds 1 baths1,094 sq. ft.4430 Aspen Avenue, Las Vegas, NV 89124
MLS# 2721985Listed by: BHHS NEVADA PROPERTIES - New
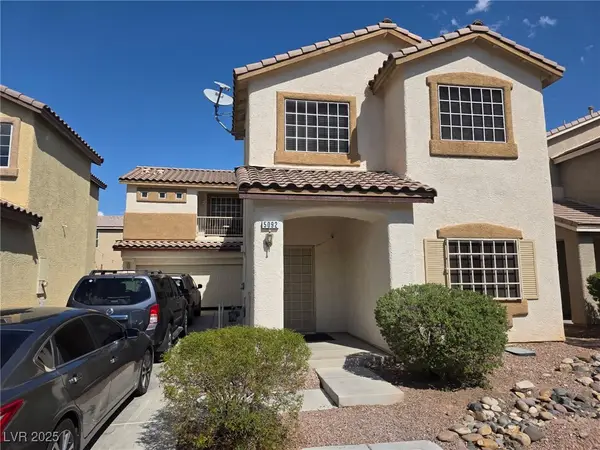 $500,000Active5 beds 3 baths2,398 sq. ft.
$500,000Active5 beds 3 baths2,398 sq. ft.5092 Moose Falls Drive, Las Vegas, NV 89141
MLS# 2722056Listed by: SIMPLY VEGAS - New
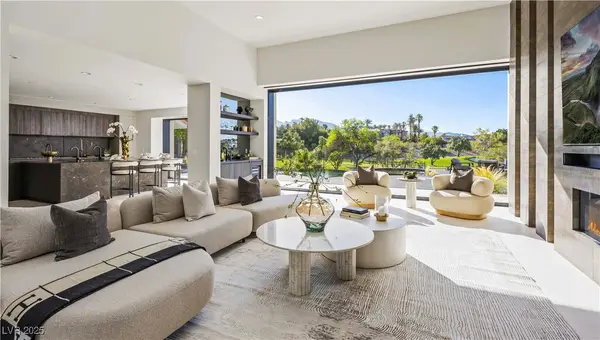 $6,980,000Active4 beds 5 baths6,143 sq. ft.
$6,980,000Active4 beds 5 baths6,143 sq. ft.1429 Iron Hills Lane, Las Vegas, NV 89134
MLS# 2722150Listed by: MAXUS REAL ESTATE - New
 $1,250,000Active3 beds 3 baths2,951 sq. ft.
$1,250,000Active3 beds 3 baths2,951 sq. ft.412 Summer Mesa Drive, Las Vegas, NV 89144
MLS# 2718387Listed by: LAS VEGAS SOTHEBY'S INT'L - New
 $3,925,000Active4 beds 5 baths4,340 sq. ft.
$3,925,000Active4 beds 5 baths4,340 sq. ft.11451 Opal Springs Way, Las Vegas, NV 89135
MLS# 2720801Listed by: LUXURY ESTATES INTERNATIONAL - Open Sat, 12:30 to 3pmNew
 $395,000Active3 beds 2 baths1,622 sq. ft.
$395,000Active3 beds 2 baths1,622 sq. ft.4699 Stephanie Street, Las Vegas, NV 89122
MLS# 2721247Listed by: ORNELAS REAL ESTATE
