2696 Spruce Creek Drive, Las Vegas, NV 89135
Local realty services provided by:Better Homes and Gardens Real Estate Universal
Listed by:james w. friedrich(702) 466-0369
Office:scofield group llc.
MLS#:2728362
Source:GLVAR
Price summary
- Price:$599,000
- Price per sq. ft.:$392.27
- Monthly HOA dues:$67
About this home
Welcome to this stunning, move-in-ready home in the heart of Summerlin! This beautifully remodeled home features an array of modern upgrades. The gourmet kitchen is a chef’s dream, equipped with top-of-the-line Thermador Professional appliances, including a stove, double ovens, and hood. The living room is perfect for entertaining with its unique sportsbook TV setup. The expansive master suite boasts a walk-in closet and a remodeled bathroom with double sinks and a shower. The garage has a built-in workshop and a mini-split A/C & heater system. With the largest lot in Summerlin for this size home, the backyard is a private oasis, featuring a giant pool, fire pit, and covered patio. The space also offers future potential for an addition or casita. Situated within walking distance to Ober Elementary School, Willows Park & Community Center, Whole Foods, just minutes from Red Rock Casino, this home provides the best of Summerlin living. This is a rare opportunity you won’t want to miss!
Contact an agent
Home facts
- Year built:1999
- Listing ID #:2728362
- Added:1 day(s) ago
- Updated:October 17, 2025 at 11:45 PM
Rooms and interior
- Bedrooms:3
- Total bathrooms:3
- Full bathrooms:1
- Half bathrooms:1
- Living area:1,527 sq. ft.
Heating and cooling
- Cooling:Central Air, Electric
- Heating:Central, Gas
Structure and exterior
- Roof:Tile
- Year built:1999
- Building area:1,527 sq. ft.
- Lot area:0.27 Acres
Schools
- High school:Palo Verde
- Middle school:Fertitta Frank & Victoria
- Elementary school:Ober, D'Vorre & Hal,Ober, D'Vorre & Hal
Utilities
- Water:Public
Finances and disclosures
- Price:$599,000
- Price per sq. ft.:$392.27
- Tax amount:$2,756
New listings near 2696 Spruce Creek Drive
- New
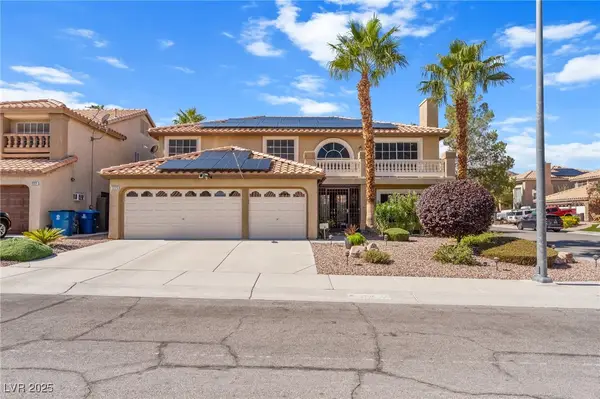 $735,000Active5 beds 3 baths3,418 sq. ft.
$735,000Active5 beds 3 baths3,418 sq. ft.3725 Plum Blossom Court, Las Vegas, NV 89129
MLS# 2725384Listed by: SIGNATURE REAL ESTATE GROUP - New
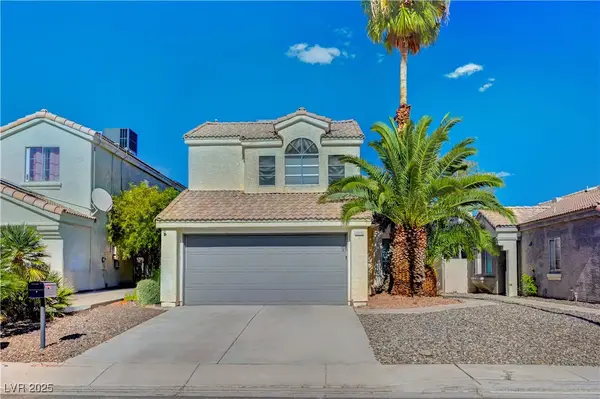 $415,000Active3 beds 3 baths1,577 sq. ft.
$415,000Active3 beds 3 baths1,577 sq. ft.2010 Glistening Sands Drive, Las Vegas, NV 89119
MLS# 2727970Listed by: ALLISON JAMES ESTATES & HOMES - New
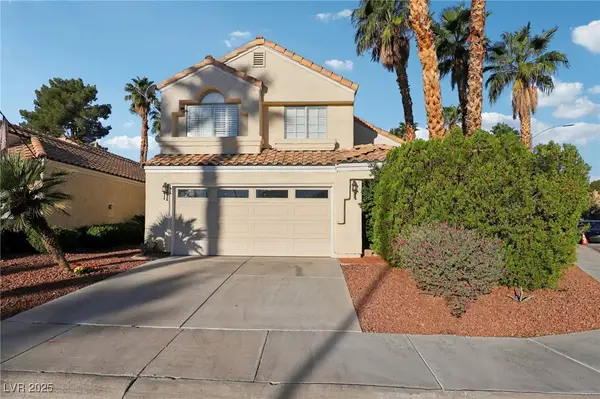 $550,000Active3 beds 3 baths1,793 sq. ft.
$550,000Active3 beds 3 baths1,793 sq. ft.2449 Sage Pointe Circle, Las Vegas, NV 89128
MLS# 2728089Listed by: SIGNATURE REAL ESTATE GROUP - New
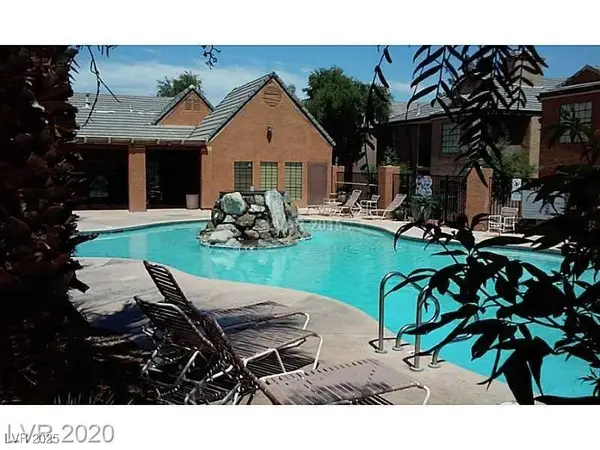 $179,000Active2 beds 2 baths997 sq. ft.
$179,000Active2 beds 2 baths997 sq. ft.2700 N Rainbow Boulevard #1105, Las Vegas, NV 89108
MLS# 2728229Listed by: REALTY ONE GROUP, INC - New
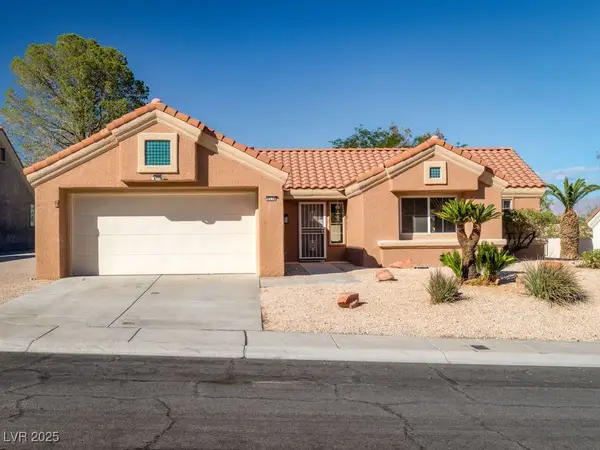 $449,900Active2 beds 2 baths1,239 sq. ft.
$449,900Active2 beds 2 baths1,239 sq. ft.9536 Ruby Hills Drive, Las Vegas, NV 89134
MLS# 2728342Listed by: HUNTINGTON & ELLIS, A REAL EST - New
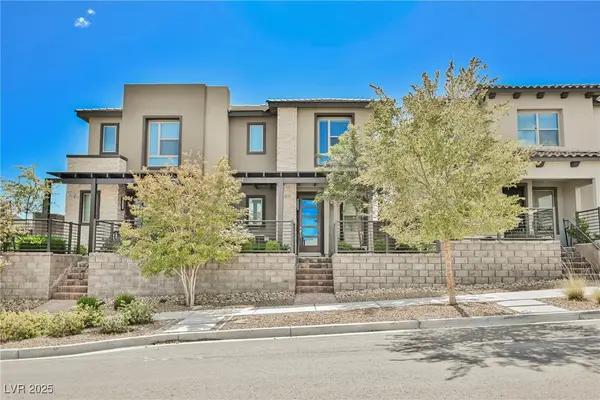 $525,000Active3 beds 3 baths1,556 sq. ft.
$525,000Active3 beds 3 baths1,556 sq. ft.11676 Hamilton Lake Avenue, Las Vegas, NV 89138
MLS# 2728383Listed by: VIRTUE REAL ESTATE GROUP - New
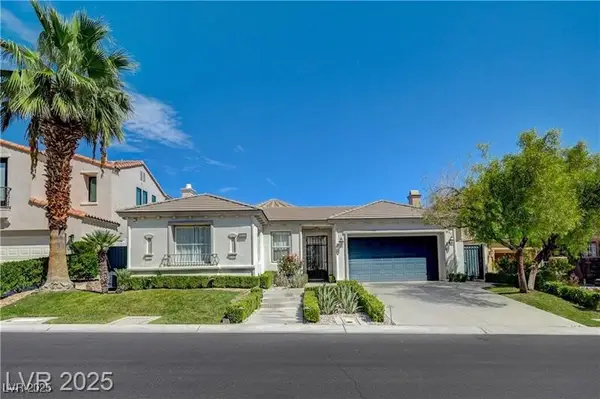 $1,890,000Active3 beds 4 baths2,712 sq. ft.
$1,890,000Active3 beds 4 baths2,712 sq. ft.2496 Grassy Spring Place, Las Vegas, NV 89135
MLS# 2728464Listed by: KELLER WILLIAMS MARKETPLACE - New
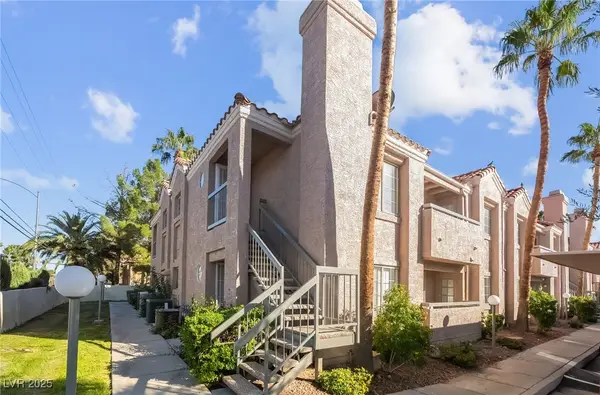 $220,000Active2 beds 2 baths1,090 sq. ft.
$220,000Active2 beds 2 baths1,090 sq. ft.1375 E Hacienda Avenue #201, Las Vegas, NV 89119
MLS# 2728506Listed by: CENTURY 21 AMERICANA - New
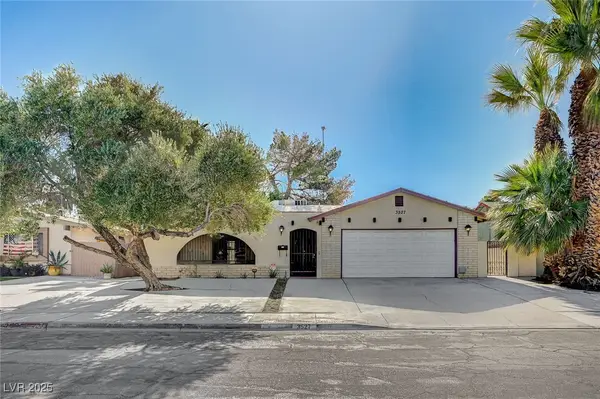 $335,000Active3 beds 3 baths1,535 sq. ft.
$335,000Active3 beds 3 baths1,535 sq. ft.3527 Ruth Drive, Las Vegas, NV 89121
MLS# 2728583Listed by: SIMPLY VEGAS - Open Sat, 10am to 2pmNew
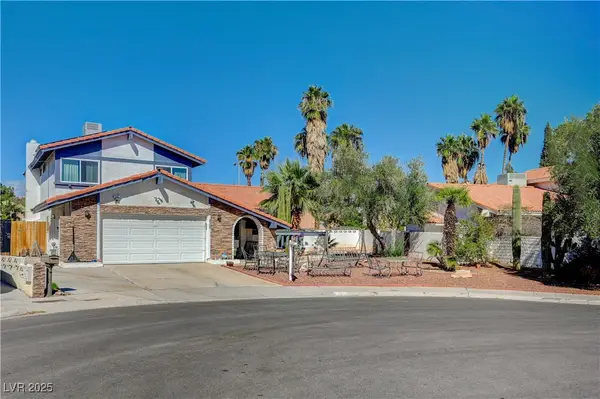 $450,000Active3 beds 3 baths2,134 sq. ft.
$450,000Active3 beds 3 baths2,134 sq. ft.3568 Taos Lane, Las Vegas, NV 89121
MLS# 2725176Listed by: CENTURY 21 AMERICANA
