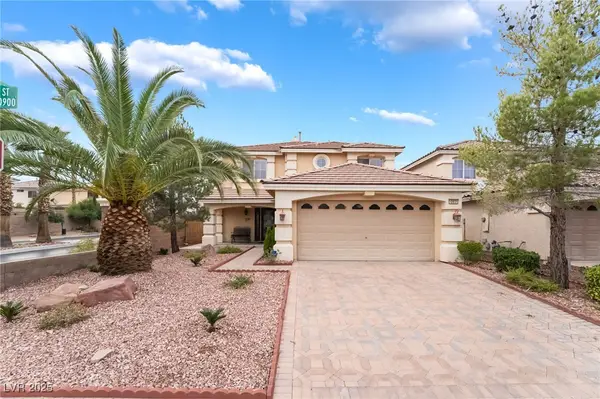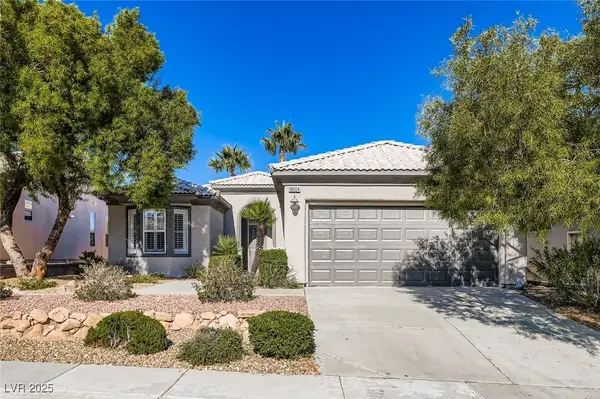2721 Merritt Avenue, Las Vegas, NV 89102
Local realty services provided by:Better Homes and Gardens Real Estate Universal
Listed by: leslie vazquez santacruz(702) 742-3904
Office: united realty group
MLS#:2724402
Source:GLVAR
Price summary
- Price:$435,000
- Price per sq. ft.:$224.57
About this home
THERE IS NOTHING IN THIS AREA MORE UPGRADED THAN THIS HOME* Wow this is a gem! Single story home!! This home 5 bedroom 2 Bath has been FULLY RENOVATED with open floor plan, The kitchen in the main house is a chef's dream with sleek quartz countertops, and elegant white & Oak Shaker cabinets with soft-closing technology with black designer hardware. Wood plank luxury vinyl floors, 5.5" baseboards, oversized elegant walk-in master shower with custom tile, brand new top of the line stainless steel appliances, hand picked fixtures and faucets throughout, high end lighting package, fresh interior paint, custom level 5 finish LED fireplace wall. step outside backyard with a patio cover, Every detail of this home has been meticulously upgraded to provide comfort and style, making it an exceptional find. Don't let your buyers miss out on this fully renovated home as it won't last long! WELCOME HOME!*NO HOA!!!!!
Contact an agent
Home facts
- Year built:1961
- Listing ID #:2724402
- Added:40 day(s) ago
- Updated:November 15, 2025 at 09:25 AM
Rooms and interior
- Bedrooms:5
- Total bathrooms:2
- Full bathrooms:2
- Living area:1,937 sq. ft.
Heating and cooling
- Cooling:Central Air, Electric
- Heating:Central, Electric
Structure and exterior
- Roof:Shingle
- Year built:1961
- Building area:1,937 sq. ft.
- Lot area:0.14 Acres
Schools
- High school:Clark Ed. W.
- Middle school:Cashman James
- Elementary school:Bell, Rex,Bell, Rex
Utilities
- Water:Public
Finances and disclosures
- Price:$435,000
- Price per sq. ft.:$224.57
- Tax amount:$1,154
New listings near 2721 Merritt Avenue
- New
 $415,000Active3 beds 2 baths1,622 sq. ft.
$415,000Active3 beds 2 baths1,622 sq. ft.5910 Terra Grande Avenue, Las Vegas, NV 89122
MLS# 2735379Listed by: HUNTINGTON & ELLIS, A REAL EST - New
 $501,000Active3 beds 4 baths2,247 sq. ft.
$501,000Active3 beds 4 baths2,247 sq. ft.10931 Fintry Hills Street, Las Vegas, NV 89141
MLS# 2735382Listed by: REALTY ONE GROUP, INC - New
 $975,000Active4 beds 4 baths3,459 sq. ft.
$975,000Active4 beds 4 baths3,459 sq. ft.6332 Cascade Range Street, Las Vegas, NV 89149
MLS# 2735426Listed by: KELLER WILLIAMS REALTY LAS VEG - New
 $285,000Active2 beds 3 baths1,365 sq. ft.
$285,000Active2 beds 3 baths1,365 sq. ft.3165 Batavia Drive, Las Vegas, NV 89102
MLS# 2734880Listed by: VIRTUE REAL ESTATE GROUP - New
 $515,000Active5 beds 3 baths2,460 sq. ft.
$515,000Active5 beds 3 baths2,460 sq. ft.9835 Colenso Court, Las Vegas, NV 89148
MLS# 2734948Listed by: COLDWELL BANKER PREMIER - New
 $729,000Active4 beds 2 baths2,138 sq. ft.
$729,000Active4 beds 2 baths2,138 sq. ft.4176 Demoline Circle, Las Vegas, NV 89141
MLS# 2735404Listed by: SERHANT - New
 $205,000Active1 beds 1 baths700 sq. ft.
$205,000Active1 beds 1 baths700 sq. ft.6955 N Durango Drive #2085, Las Vegas, NV 89149
MLS# 2735419Listed by: LIGHTHOUSE HOMES AND PROPERTY - New
 $185,000Active2 beds 2 baths896 sq. ft.
$185,000Active2 beds 2 baths896 sq. ft.2980 Juniper Hills Boulevard #102, Las Vegas, NV 89142
MLS# 2733896Listed by: EXP REALTY - New
 $407,700Active4 beds 3 baths1,643 sq. ft.
$407,700Active4 beds 3 baths1,643 sq. ft.4981 Quiet Morning Street, Las Vegas, NV 89122
MLS# 2734307Listed by: PRESTIGE REALTY & PROPERTY MGT - New
 $518,800Active2 beds 2 baths1,289 sq. ft.
$518,800Active2 beds 2 baths1,289 sq. ft.10554 Sopra Court, Las Vegas, NV 89135
MLS# 2735394Listed by: SIENA MONTE REALTY
