322 Karen Avenue #401, Las Vegas, NV 89109
Local realty services provided by:Better Homes and Gardens Real Estate Universal
Listed by:kristine m. murray(702) 575-2109
Office:award realty
MLS#:2583460
Source:GLVAR
Price summary
- Price:$555,000
- Price per sq. ft.:$395.02
- Monthly HOA dues:$177
About this home
Stunning Furnished Luxury 2 Bedroom/2 Bath Condo at Turnberry Towers! Fabulous Views of the Sparkling Waterfall Pool, Las Vegas Country Club Golf Course, Mountains and City Lights. Open Floor Plan with Beautiful Tile and Wood Floors and Custom Paint! Large Owner’s Suite with 2 Spacious Walk In Closets and a Luxurious Spa Like Bathroom with a Sizable Marble Vanity, Separate Walk In Shower and an Oversized Soaking Tub! Kitchen Features Stainless Steel Appliances, European Style Cabinets and Granite Countertops! NEW HVAC SYSTEM! Newer LG Washer and Dryer! Two Private Terraces for Relaxing! One reserved parking space and a storage unit! Resort Style Amenities Include Waterfall Pool, Spa, Outdoor BBQ’s, Concierge, Valet, State of the Art Fitness Center, Tennis Courts, Putting Green, Dog Park, 24 hr security and More! Incredibly Convenient to The Strip, Airport, Shopping and Dining! AMAZING OPPORTUNITY - ONE OF THE LOWEST PRICED TWO BEDROOM UNITS AT TURNBERRY TOWERS!
Contact an agent
Home facts
- Year built:2006
- Listing ID #:2583460
- Added:498 day(s) ago
- Updated:August 19, 2025 at 09:41 PM
Rooms and interior
- Bedrooms:2
- Total bathrooms:2
- Full bathrooms:2
- Living area:1,405 sq. ft.
Heating and cooling
- Cooling:Electric
- Heating:Central, Electric
Structure and exterior
- Year built:2006
- Building area:1,405 sq. ft.
Schools
- High school:Valley
- Middle school:Fremont John C.
- Elementary school:Park, John S.,Park, John S.
Finances and disclosures
- Price:$555,000
- Price per sq. ft.:$395.02
- Tax amount:$3,012
New listings near 322 Karen Avenue #401
- New
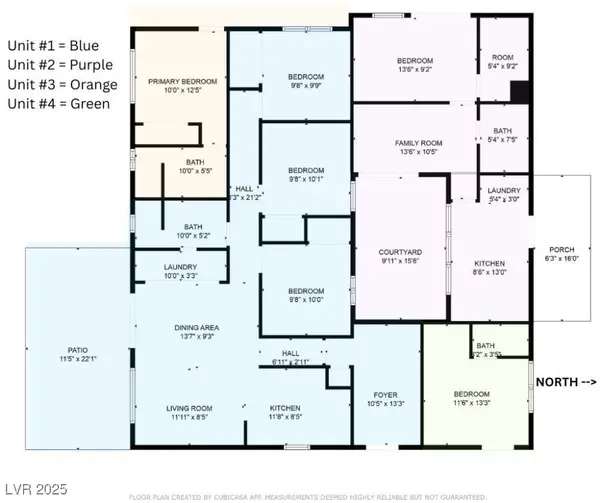 $586,000Active6 beds 4 baths1,980 sq. ft.
$586,000Active6 beds 4 baths1,980 sq. ft.5333 Longridge Avenue, Las Vegas, NV 89146
MLS# 2720954Listed by: REALTY ONE GROUP, INC - New
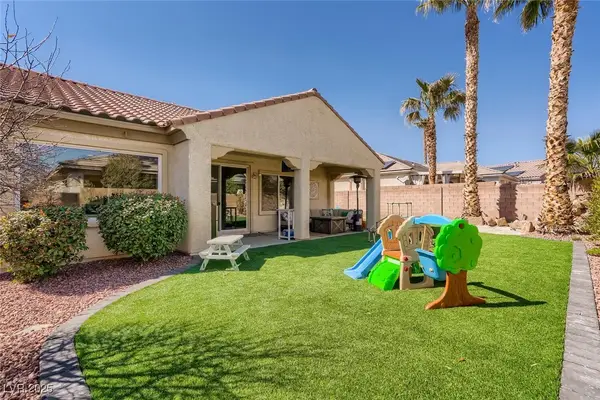 $540,000Active4 beds 3 baths2,401 sq. ft.
$540,000Active4 beds 3 baths2,401 sq. ft.Address Withheld By Seller, Las Vegas, NV 89131
MLS# 2721422Listed by: EXP REALTY - New
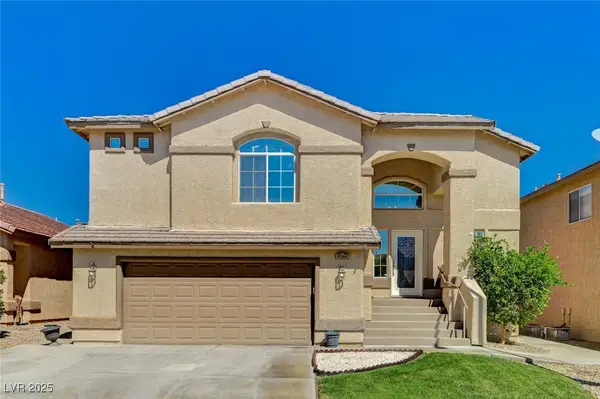 $511,000Active3 beds 3 baths2,156 sq. ft.
$511,000Active3 beds 3 baths2,156 sq. ft.8708 Honey Vine Avenue, Las Vegas, NV 89143
MLS# 2721429Listed by: HUNTINGTON & ELLIS, A REAL EST - New
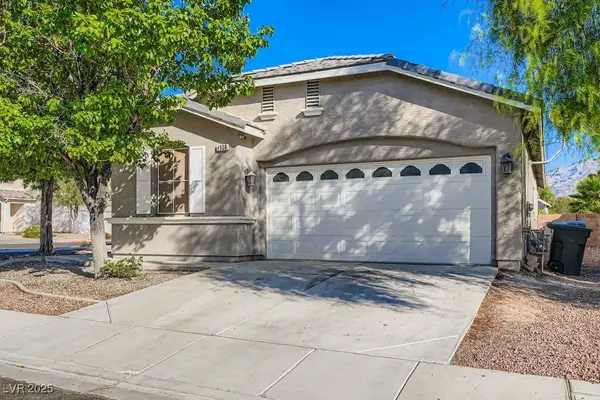 $380,000Active3 beds 2 baths1,495 sq. ft.
$380,000Active3 beds 2 baths1,495 sq. ft.4936 Hostetler Avenue, Las Vegas, NV 89131
MLS# 2721773Listed by: COLDWELL BANKER PREMIER - New
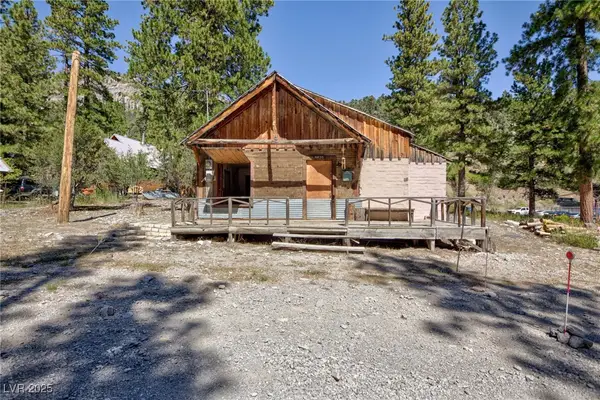 $360,000Active1 beds 1 baths1,094 sq. ft.
$360,000Active1 beds 1 baths1,094 sq. ft.4430 Aspen Avenue, Las Vegas, NV 89124
MLS# 2721985Listed by: BHHS NEVADA PROPERTIES - New
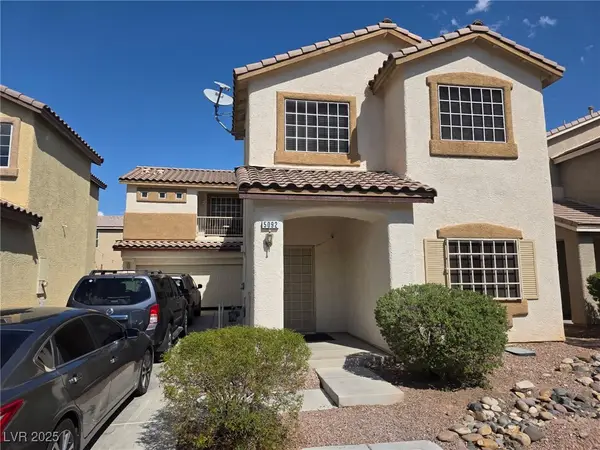 $500,000Active5 beds 3 baths2,398 sq. ft.
$500,000Active5 beds 3 baths2,398 sq. ft.5092 Moose Falls Drive, Las Vegas, NV 89141
MLS# 2722056Listed by: SIMPLY VEGAS - New
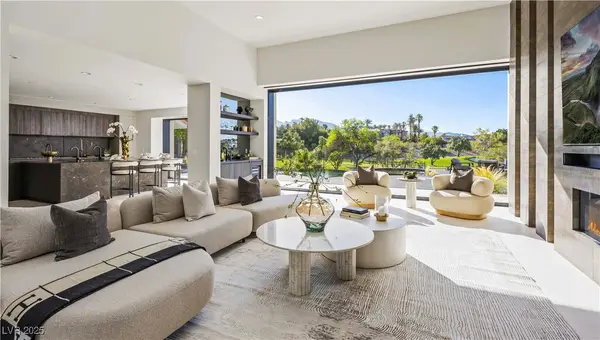 $6,980,000Active4 beds 5 baths6,143 sq. ft.
$6,980,000Active4 beds 5 baths6,143 sq. ft.1429 Iron Hills Lane, Las Vegas, NV 89134
MLS# 2722150Listed by: MAXUS REAL ESTATE - New
 $1,250,000Active3 beds 3 baths2,951 sq. ft.
$1,250,000Active3 beds 3 baths2,951 sq. ft.412 Summer Mesa Drive, Las Vegas, NV 89144
MLS# 2718387Listed by: LAS VEGAS SOTHEBY'S INT'L - New
 $3,925,000Active4 beds 5 baths4,340 sq. ft.
$3,925,000Active4 beds 5 baths4,340 sq. ft.11451 Opal Springs Way, Las Vegas, NV 89135
MLS# 2720801Listed by: LUXURY ESTATES INTERNATIONAL - Open Sat, 12:30 to 3pmNew
 $395,000Active3 beds 2 baths1,622 sq. ft.
$395,000Active3 beds 2 baths1,622 sq. ft.4699 Stephanie Street, Las Vegas, NV 89122
MLS# 2721247Listed by: ORNELAS REAL ESTATE
