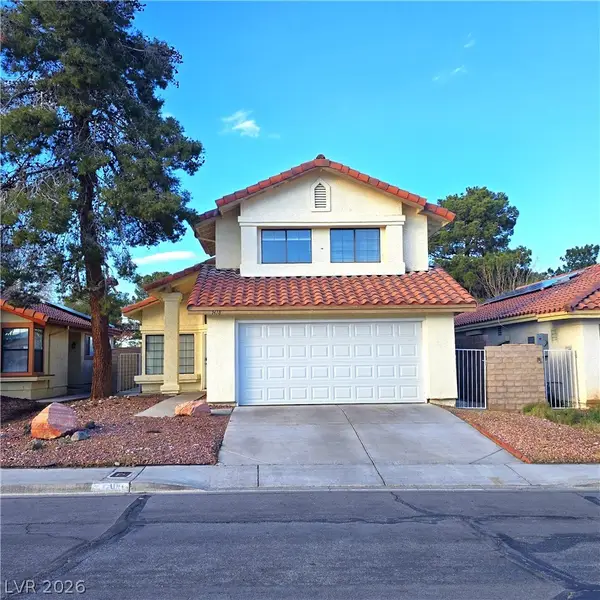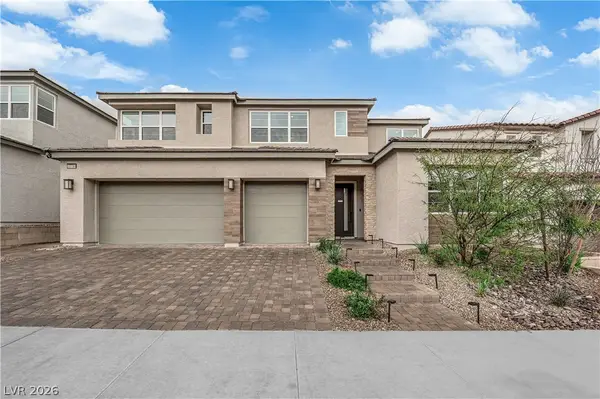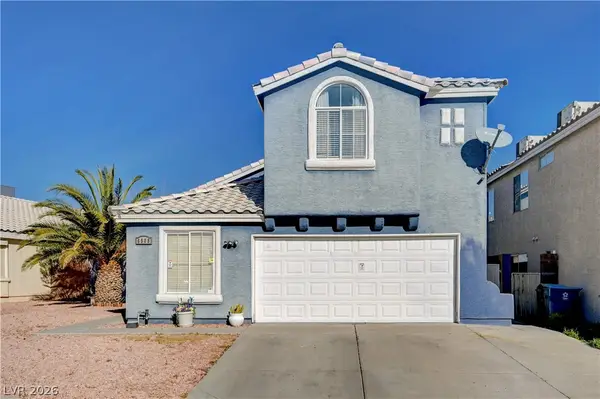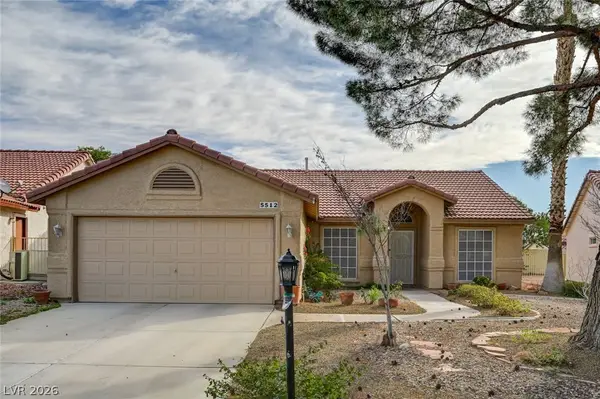322 Karen Avenue #708, Las Vegas, NV 89109
Local realty services provided by:Better Homes and Gardens Real Estate Universal
Listed by: rachael tharp(702) 860-7275
Office: huntington & ellis, a real est
MLS#:2666830
Source:GLVAR
Price summary
- Price:$732,000
- Price per sq. ft.:$441.76
- Monthly HOA dues:$905
About this home
A stunning corner residence with floor-to-ceiling windows showcasing views of the Strip, Downtown Vegas, and the lush greenery of the Las Vegas Country Club. Rich wood flooring throughout, complementing authentic Italian cabinetry, premium GE Monogram and Profile appliances, and elegantly finished marble bathrooms. Lightly lived-in by the original owners, this home has been impeccably maintained and is truly move-in ready. Turnberry Towers offers a rare metro-luxury lifestyle, just steps from Fontainebleau and the vibrant Arts District on Main Street. Residents enjoy exclusive, top-tier amenities, including a resort-style pool & spa, a state-of-the-art fitness center, tennis + pickleball, putting green, social lounge, conference room, coffee bar, floor-access control, and 24-hour security. One of the few high-rises in Las Vegas with open and spacious terraces in every bedroom and only 3-4 residences per floor, Turnberry Towers delivers an unparalleled high-rise living experience.
Contact an agent
Home facts
- Year built:2006
- Listing ID #:2666830
- Added:337 day(s) ago
- Updated:February 21, 2026 at 01:49 AM
Rooms and interior
- Bedrooms:2
- Total bathrooms:2
- Full bathrooms:2
- Living area:1,657 sq. ft.
Heating and cooling
- Cooling:1 Unit, Electric
- Heating:Central, Electric
Structure and exterior
- Year built:2006
- Building area:1,657 sq. ft.
Schools
- High school:Valley
- Middle school:Fremont John C.
- Elementary school:Lake, Robert E.,Lake, Robert E.
Finances and disclosures
- Price:$732,000
- Price per sq. ft.:$441.76
- Tax amount:$4,545
New listings near 322 Karen Avenue #708
- Open Sun, 10am to 2pmNew
 $534,500Active4 beds 4 baths2,613 sq. ft.
$534,500Active4 beds 4 baths2,613 sq. ft.4519 Mission Meadow Circle, Las Vegas, NV 89139
MLS# 2755383Listed by: EXP REALTY - New
 $640,000Active4 beds 3 baths2,287 sq. ft.
$640,000Active4 beds 3 baths2,287 sq. ft.8215 Flanders Terrace Drive, Las Vegas, NV 89123
MLS# 2756285Listed by: BHHS NEVADA PROPERTIES - Open Sun, 1 to 4pmNew
 $243,000Active2 beds 2 baths1,200 sq. ft.
$243,000Active2 beds 2 baths1,200 sq. ft.3425 E Russell Road #122, Las Vegas, NV 89120
MLS# 2756755Listed by: KELLER WILLIAMS MARKETPLACE - New
 $369,000Active3 beds 3 baths1,480 sq. ft.
$369,000Active3 beds 3 baths1,480 sq. ft.112 Trumphet Lilly Avenue, Las Vegas, NV 89183
MLS# 2756953Listed by: LOCAL REALTY - New
 $599,999Active4 beds 4 baths2,722 sq. ft.
$599,999Active4 beds 4 baths2,722 sq. ft.861 Brunellos Avenue, Las Vegas, NV 89123
MLS# 2757258Listed by: REALTY ONE GROUP, INC - New
 $395,000Active3 beds 3 baths1,559 sq. ft.
$395,000Active3 beds 3 baths1,559 sq. ft.7418 Coffeyville Avenue, Las Vegas, NV 89147
MLS# 2757346Listed by: REAL BROKER LLC - New
 $930,000Active4 beds 4 baths3,146 sq. ft.
$930,000Active4 beds 4 baths3,146 sq. ft.10190 Bismarck Palms Avenue, Las Vegas, NV 89166
MLS# 2758043Listed by: JMG REAL ESTATE - New
 $450,000Active4 beds 3 baths1,753 sq. ft.
$450,000Active4 beds 3 baths1,753 sq. ft.6508 Moon Roses Court, Las Vegas, NV 89108
MLS# 2758069Listed by: COMPASS REALTY & MANAGEMENT - New
 $430,000Active3 beds 2 baths1,587 sq. ft.
$430,000Active3 beds 2 baths1,587 sq. ft.5512 Bowerman Way, Las Vegas, NV 89130
MLS# 2758175Listed by: REAL BROKER LLC - New
 $515,000Active3 beds 2 baths1,948 sq. ft.
$515,000Active3 beds 2 baths1,948 sq. ft.4565 Cedar Island Court, Las Vegas, NV 89147
MLS# 2758230Listed by: AEGIS INVESTMENT & MANAGEMENT

