4 Olympia Summit Drive, Las Vegas, NV 89141
Local realty services provided by:Better Homes and Gardens Real Estate Universal
4 Olympia Summit Drive,Las Vegas, NV 89141
$7,190,000
- 5 Beds
- 5 Baths
- 7,113 sq. ft.
- Single family
- Active
Listed by:rob w. jensen702-605-7482
Office:rob jensen company
MLS#:2632601
Source:GLVAR
Price summary
- Price:$7,190,000
- Price per sq. ft.:$1,010.83
- Monthly HOA dues:$745
About this home
Available by winter 2025, this exceptional custom home is under construction in the 24-hour guard-gated community of Southern Highlands Golf Club. Expansive covered balcony & rooftop deck to take full advantage of panoramic mountain & city views. Interior finishes—such as the flooring, fixtures, countertops, and cabinets—have not yet been chosen, leaving plenty of room for customization. Covered patio w/multiple pocket doors for indoor/outdoor living & entertaining. The pool, spa, & outdoor kitchen is never far—whether you’re welcoming your guests in the grand foyer & great room, lounging in the family room, cooking in the gourmet kitchen, or serving drinks from the game room’s wet bar & wine room. Conquer your day in the home office or screen a movie in the state-of-the-art home theater. Upper-level owner’s suite w/stunning views, sitting room w/wet bar, library room, & enormous walk-in closet. Primary bathroom w/beauty counter, oversized shower, dual water closets, & sauna. Elevator.
Contact an agent
Home facts
- Year built:2025
- Listing ID #:2632601
- Added:315 day(s) ago
- Updated:July 01, 2025 at 10:49 AM
Rooms and interior
- Bedrooms:5
- Total bathrooms:5
- Half bathrooms:1
- Living area:7,113 sq. ft.
Heating and cooling
- Cooling:Central Air, Electric
- Heating:Central, Gas, Multiple Heating Units
Structure and exterior
- Roof:Pitched, Tile
- Year built:2025
- Building area:7,113 sq. ft.
- Lot area:0.32 Acres
Schools
- High school:Desert Oasis
- Middle school:Tarkanian
- Elementary school:Stuckey, Evelyn,Stuckey, Evelyn
Utilities
- Water:Public
Finances and disclosures
- Price:$7,190,000
- Price per sq. ft.:$1,010.83
- Tax amount:$912
New listings near 4 Olympia Summit Drive
- New
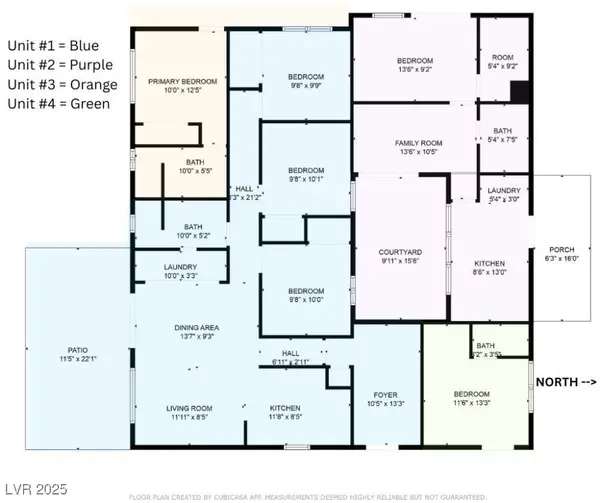 $586,000Active6 beds 4 baths1,980 sq. ft.
$586,000Active6 beds 4 baths1,980 sq. ft.5333 Longridge Avenue, Las Vegas, NV 89146
MLS# 2720954Listed by: REALTY ONE GROUP, INC - New
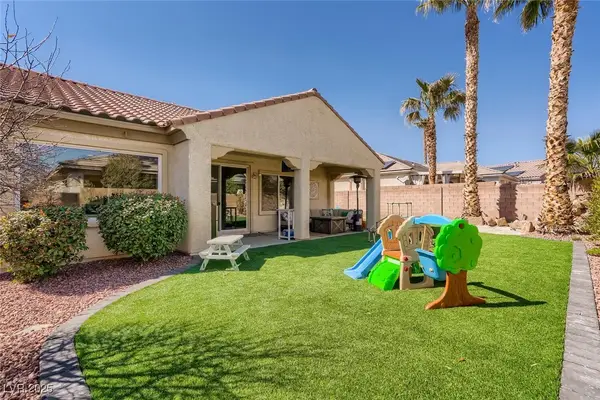 $540,000Active4 beds 3 baths2,401 sq. ft.
$540,000Active4 beds 3 baths2,401 sq. ft.Address Withheld By Seller, Las Vegas, NV 89131
MLS# 2721422Listed by: EXP REALTY - New
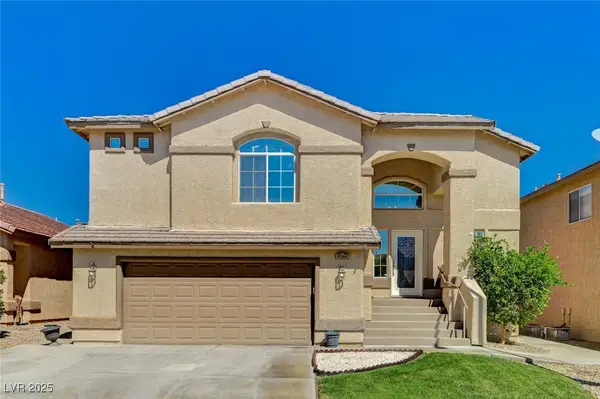 $511,000Active3 beds 3 baths2,156 sq. ft.
$511,000Active3 beds 3 baths2,156 sq. ft.8708 Honey Vine Avenue, Las Vegas, NV 89143
MLS# 2721429Listed by: HUNTINGTON & ELLIS, A REAL EST - New
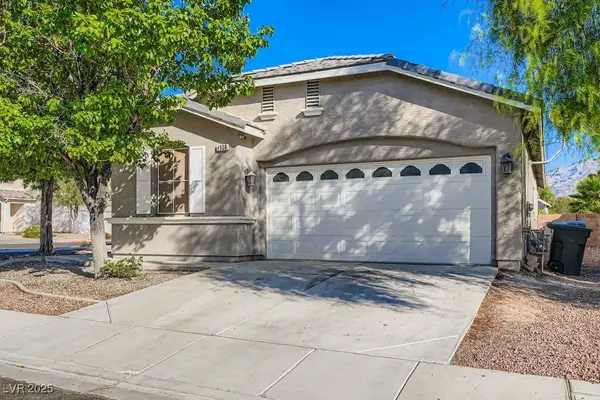 $380,000Active3 beds 2 baths1,495 sq. ft.
$380,000Active3 beds 2 baths1,495 sq. ft.4936 Hostetler Avenue, Las Vegas, NV 89131
MLS# 2721773Listed by: COLDWELL BANKER PREMIER - New
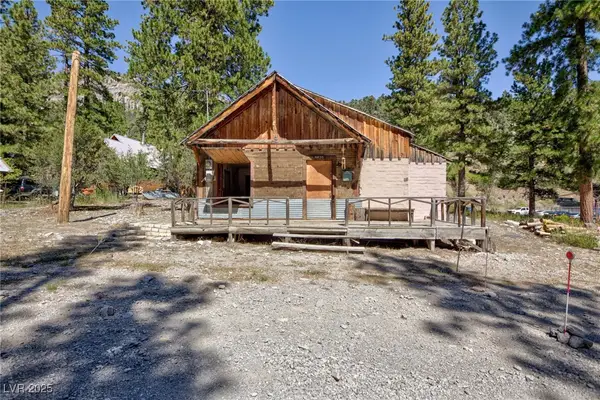 $360,000Active1 beds 1 baths1,094 sq. ft.
$360,000Active1 beds 1 baths1,094 sq. ft.4430 Aspen Avenue, Las Vegas, NV 89124
MLS# 2721985Listed by: BHHS NEVADA PROPERTIES - New
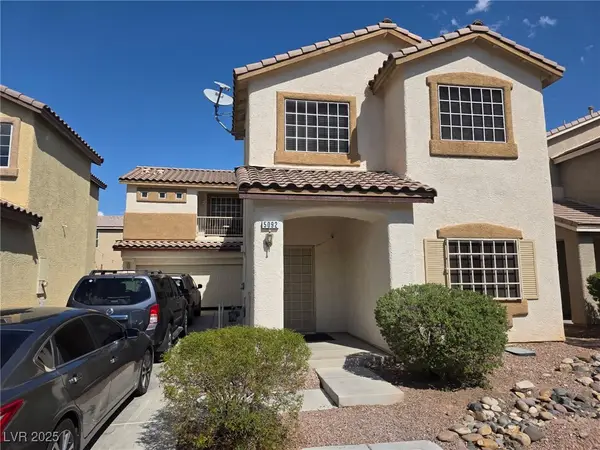 $500,000Active5 beds 3 baths2,398 sq. ft.
$500,000Active5 beds 3 baths2,398 sq. ft.5092 Moose Falls Drive, Las Vegas, NV 89141
MLS# 2722056Listed by: SIMPLY VEGAS - New
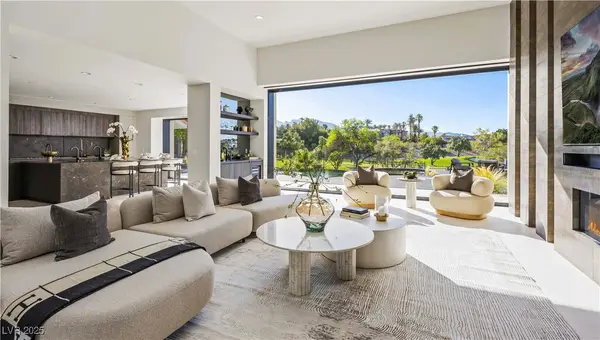 $6,980,000Active4 beds 5 baths6,143 sq. ft.
$6,980,000Active4 beds 5 baths6,143 sq. ft.1429 Iron Hills Lane, Las Vegas, NV 89134
MLS# 2722150Listed by: MAXUS REAL ESTATE - New
 $1,250,000Active3 beds 3 baths2,951 sq. ft.
$1,250,000Active3 beds 3 baths2,951 sq. ft.412 Summer Mesa Drive, Las Vegas, NV 89144
MLS# 2718387Listed by: LAS VEGAS SOTHEBY'S INT'L - New
 $3,925,000Active4 beds 5 baths4,340 sq. ft.
$3,925,000Active4 beds 5 baths4,340 sq. ft.11451 Opal Springs Way, Las Vegas, NV 89135
MLS# 2720801Listed by: LUXURY ESTATES INTERNATIONAL - Open Sat, 12:30 to 3pmNew
 $395,000Active3 beds 2 baths1,622 sq. ft.
$395,000Active3 beds 2 baths1,622 sq. ft.4699 Stephanie Street, Las Vegas, NV 89122
MLS# 2721247Listed by: ORNELAS REAL ESTATE
