4211 Bradley Road, Las Vegas, NV 89130
Local realty services provided by:Better Homes and Gardens Real Estate Universal
Listed by:karol l. lucan702-722-6410
Office:john griffith realty
MLS#:2680677
Source:GLVAR
Price summary
- Price:$800,000
- Price per sq. ft.:$430.11
About this home
RARE single story on over 1/2 acre with massive RV garage and Workshop! Corner lot, 3 bedroom home with 2 3/4 baths. Primary bedroom has been enlarged, and a second bathroom was added with accessibility features. Living room with fireplace, kitchen with granite counters, all appliances and ample cabinet space. Stepping outside you'll find a covered patio/porch, then the spectacular RV garage/workshop, with 1/2 bath, boasting 1,500sf! Have an RV, or maybe 2? They will fit! 220 hookup in garage, along with clean out. Paved driveway in front and back will hold more cars, toys, whatever you have. Need the blueprints? Seller has them! Plenty of room to add a pool. Additional storage shed on side of home. Plus a generator to run essential items in the event of a power outage! Call today to see this unique home.
Contact an agent
Home facts
- Year built:1985
- Listing ID #:2680677
- Added:141 day(s) ago
- Updated:September 23, 2025 at 03:46 AM
Rooms and interior
- Bedrooms:3
- Total bathrooms:3
- Full bathrooms:1
- Living area:1,860 sq. ft.
Heating and cooling
- Cooling:Central Air, Electric
- Heating:Central, Electric, Multiple Heating Units
Structure and exterior
- Roof:Shingle
- Year built:1985
- Building area:1,860 sq. ft.
- Lot area:0.52 Acres
Schools
- High school:Cheyenne
- Middle school:Swainston Theron
- Elementary school:Parson, Claude H. & Stella M.,Parson, Claude H. &
Utilities
- Water:Public
Finances and disclosures
- Price:$800,000
- Price per sq. ft.:$430.11
- Tax amount:$2,762
New listings near 4211 Bradley Road
- New
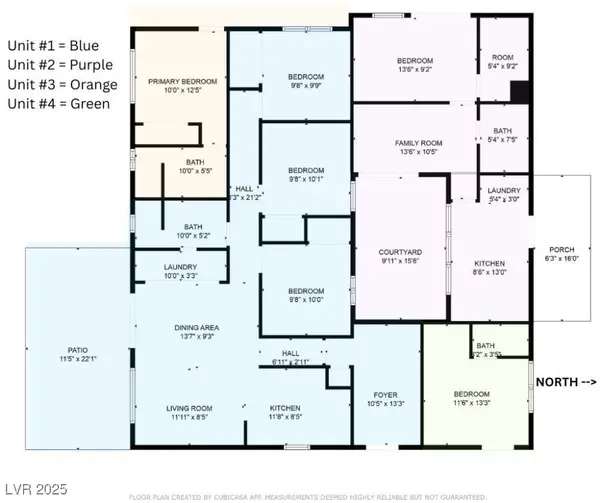 $586,000Active6 beds 4 baths1,980 sq. ft.
$586,000Active6 beds 4 baths1,980 sq. ft.5333 Longridge Avenue, Las Vegas, NV 89146
MLS# 2720954Listed by: REALTY ONE GROUP, INC - New
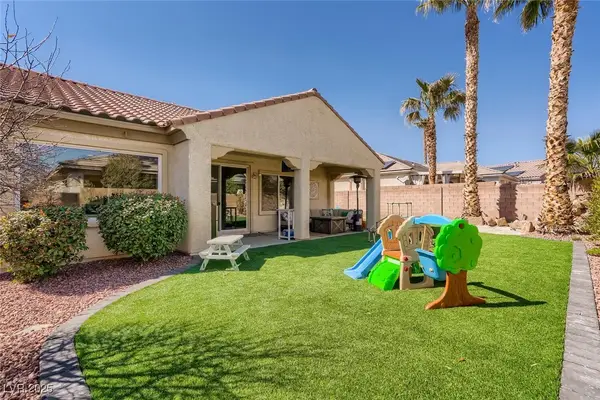 $540,000Active4 beds 3 baths2,401 sq. ft.
$540,000Active4 beds 3 baths2,401 sq. ft.Address Withheld By Seller, Las Vegas, NV 89131
MLS# 2721422Listed by: EXP REALTY - New
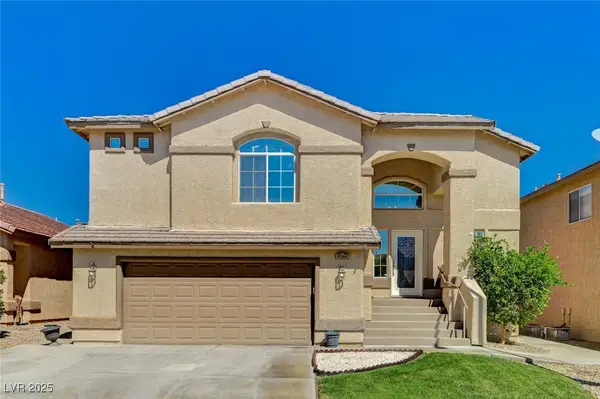 $511,000Active3 beds 3 baths2,156 sq. ft.
$511,000Active3 beds 3 baths2,156 sq. ft.8708 Honey Vine Avenue, Las Vegas, NV 89143
MLS# 2721429Listed by: HUNTINGTON & ELLIS, A REAL EST - New
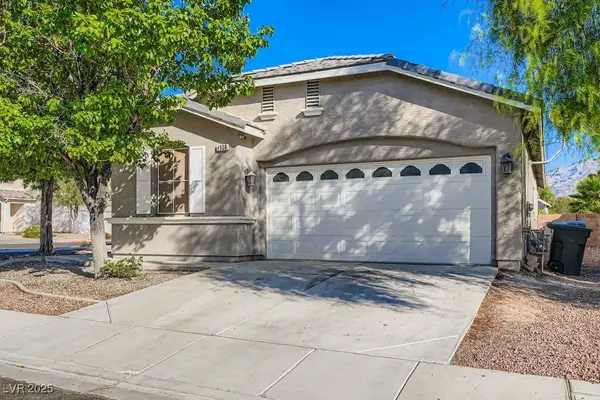 $380,000Active3 beds 2 baths1,495 sq. ft.
$380,000Active3 beds 2 baths1,495 sq. ft.4936 Hostetler Avenue, Las Vegas, NV 89131
MLS# 2721773Listed by: COLDWELL BANKER PREMIER - New
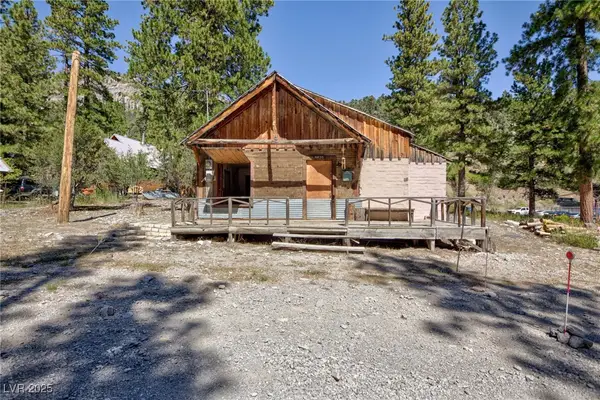 $360,000Active1 beds 1 baths1,094 sq. ft.
$360,000Active1 beds 1 baths1,094 sq. ft.4430 Aspen Avenue, Las Vegas, NV 89124
MLS# 2721985Listed by: BHHS NEVADA PROPERTIES - New
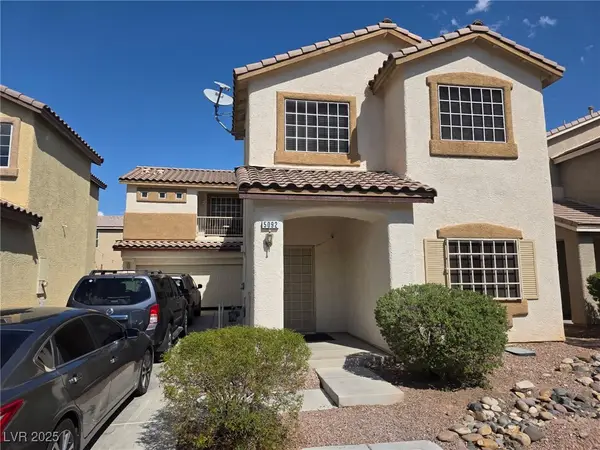 $500,000Active5 beds 3 baths2,398 sq. ft.
$500,000Active5 beds 3 baths2,398 sq. ft.5092 Moose Falls Drive, Las Vegas, NV 89141
MLS# 2722056Listed by: SIMPLY VEGAS - New
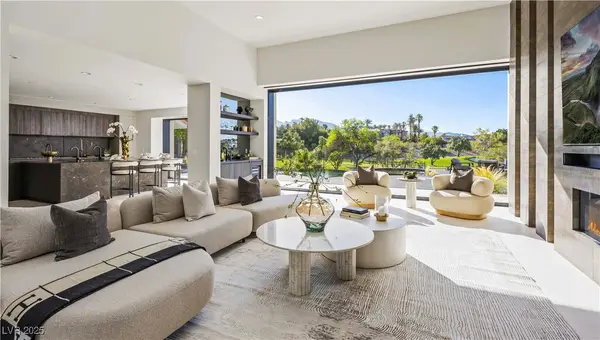 $6,980,000Active4 beds 5 baths6,143 sq. ft.
$6,980,000Active4 beds 5 baths6,143 sq. ft.1429 Iron Hills Lane, Las Vegas, NV 89134
MLS# 2722150Listed by: MAXUS REAL ESTATE - New
 $1,250,000Active3 beds 3 baths2,951 sq. ft.
$1,250,000Active3 beds 3 baths2,951 sq. ft.412 Summer Mesa Drive, Las Vegas, NV 89144
MLS# 2718387Listed by: LAS VEGAS SOTHEBY'S INT'L - New
 $3,925,000Active4 beds 5 baths4,340 sq. ft.
$3,925,000Active4 beds 5 baths4,340 sq. ft.11451 Opal Springs Way, Las Vegas, NV 89135
MLS# 2720801Listed by: LUXURY ESTATES INTERNATIONAL - Open Sat, 12:30 to 3pmNew
 $395,000Active3 beds 2 baths1,622 sq. ft.
$395,000Active3 beds 2 baths1,622 sq. ft.4699 Stephanie Street, Las Vegas, NV 89122
MLS# 2721247Listed by: ORNELAS REAL ESTATE
