4300 Thom Boulevard, Las Vegas, NV 89130
Local realty services provided by:Better Homes and Gardens Real Estate Universal
Listed by:kyle c. simmons
Office:lpt realty llc.
MLS#:2664975
Source:GLVAR
Price summary
- Price:$730,000
- Price per sq. ft.:$355.06
About this home
HUGE 1/2 Acre Property with TONS of RV parking and 7 Car garage! This home has an ATTACHED 2 car garage with entry to the house, then a detached 4 car garage and also ANOTHER detached 1-2 car tandem garage. Additionally there are 2 other sheds for an abundance of storage space. Plenty of RV parking in front and behind the side gate! Massive primary bedroom is 24 X 16 Feet in dimension! Kitchen comes with elegant granite and an eat-in bar top. Tile throughout the house makes cleaning a breeze! All Appliances stay! Primary Bedroom Closet is larger than most people's bedrooms (16x13)! Entire Property is Gated in and has motorized front gate. Additional entry gate in rear yard. Both detached garages and sheds have electricity and are quality built. Wood burning fireplace makes winters cozy and warm. BOTH bathrooms have re-tiled shower enclosures and upgraded vanities. Open floorplan with separate living room! MUST SEE IN PERSON! *All personal items will be removed prior to closing!*
Contact an agent
Home facts
- Year built:1977
- Listing ID #:2664975
- Added:195 day(s) ago
- Updated:July 01, 2025 at 10:49 AM
Rooms and interior
- Bedrooms:4
- Total bathrooms:2
- Full bathrooms:2
- Living area:2,056 sq. ft.
Heating and cooling
- Cooling:Central Air, Electric
- Heating:Central, Electric
Structure and exterior
- Roof:Shingle
- Year built:1977
- Building area:2,056 sq. ft.
- Lot area:0.47 Acres
Schools
- High school:Cheyenne
- Middle school:Swainston Theron
- Elementary school:Parson, Claude H. & Stella M.,Parson, Claude H. &
Utilities
- Water:Public
Finances and disclosures
- Price:$730,000
- Price per sq. ft.:$355.06
- Tax amount:$2,818
New listings near 4300 Thom Boulevard
- New
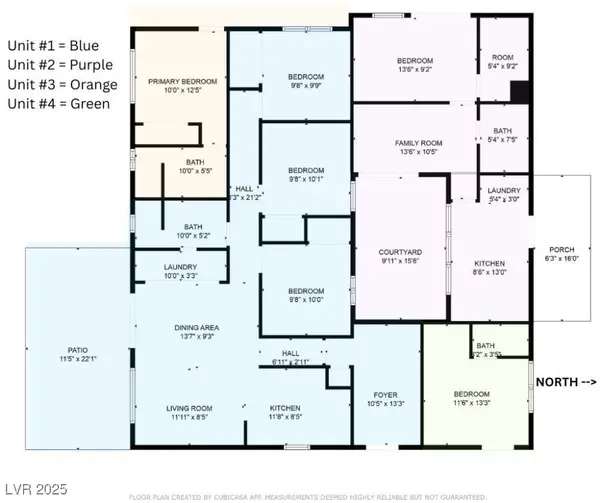 $586,000Active6 beds 4 baths1,980 sq. ft.
$586,000Active6 beds 4 baths1,980 sq. ft.5333 Longridge Avenue, Las Vegas, NV 89146
MLS# 2720954Listed by: REALTY ONE GROUP, INC - New
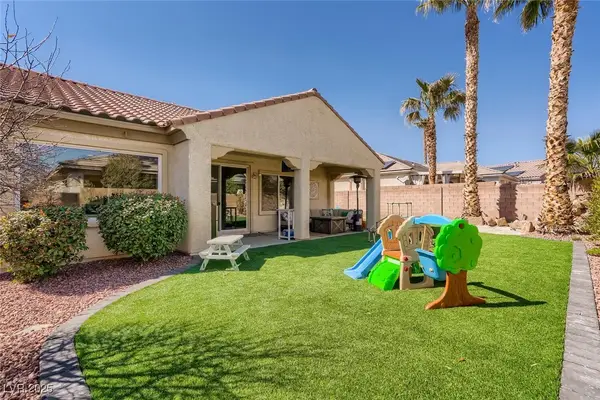 $540,000Active4 beds 3 baths2,401 sq. ft.
$540,000Active4 beds 3 baths2,401 sq. ft.Address Withheld By Seller, Las Vegas, NV 89131
MLS# 2721422Listed by: EXP REALTY - New
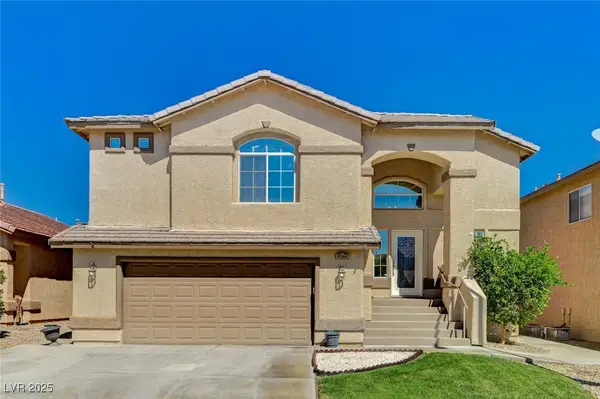 $511,000Active3 beds 3 baths2,156 sq. ft.
$511,000Active3 beds 3 baths2,156 sq. ft.8708 Honey Vine Avenue, Las Vegas, NV 89143
MLS# 2721429Listed by: HUNTINGTON & ELLIS, A REAL EST - New
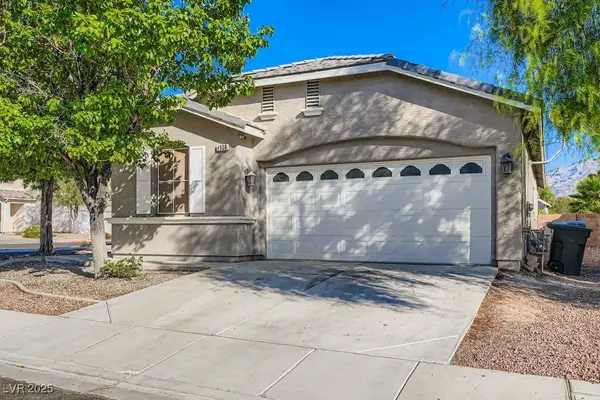 $380,000Active3 beds 2 baths1,495 sq. ft.
$380,000Active3 beds 2 baths1,495 sq. ft.4936 Hostetler Avenue, Las Vegas, NV 89131
MLS# 2721773Listed by: COLDWELL BANKER PREMIER - New
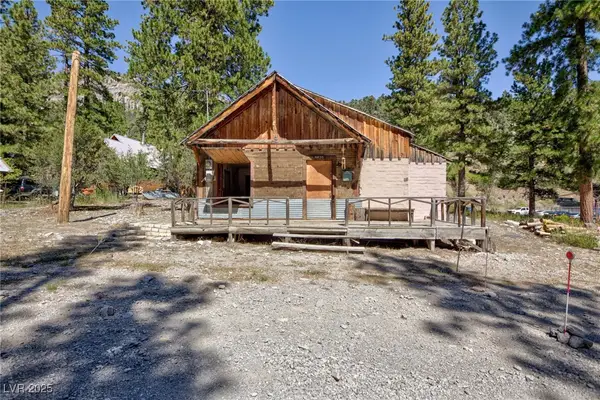 $360,000Active1 beds 1 baths1,094 sq. ft.
$360,000Active1 beds 1 baths1,094 sq. ft.4430 Aspen Avenue, Las Vegas, NV 89124
MLS# 2721985Listed by: BHHS NEVADA PROPERTIES - New
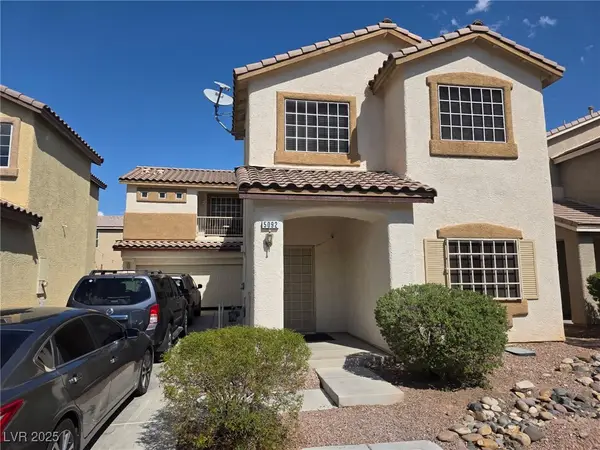 $500,000Active5 beds 3 baths2,398 sq. ft.
$500,000Active5 beds 3 baths2,398 sq. ft.5092 Moose Falls Drive, Las Vegas, NV 89141
MLS# 2722056Listed by: SIMPLY VEGAS - New
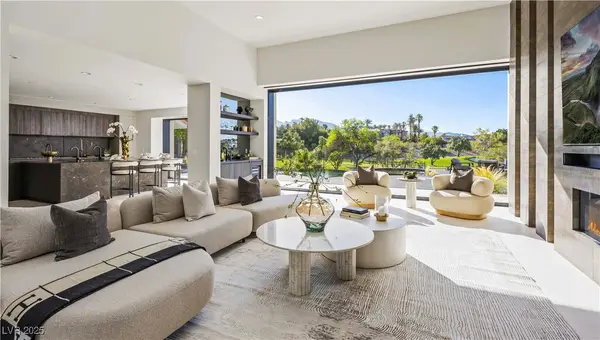 $6,980,000Active4 beds 5 baths6,143 sq. ft.
$6,980,000Active4 beds 5 baths6,143 sq. ft.1429 Iron Hills Lane, Las Vegas, NV 89134
MLS# 2722150Listed by: MAXUS REAL ESTATE - New
 $1,250,000Active3 beds 3 baths2,951 sq. ft.
$1,250,000Active3 beds 3 baths2,951 sq. ft.412 Summer Mesa Drive, Las Vegas, NV 89144
MLS# 2718387Listed by: LAS VEGAS SOTHEBY'S INT'L - New
 $3,925,000Active4 beds 5 baths4,340 sq. ft.
$3,925,000Active4 beds 5 baths4,340 sq. ft.11451 Opal Springs Way, Las Vegas, NV 89135
MLS# 2720801Listed by: LUXURY ESTATES INTERNATIONAL - Open Sat, 12:30 to 3pmNew
 $395,000Active3 beds 2 baths1,622 sq. ft.
$395,000Active3 beds 2 baths1,622 sq. ft.4699 Stephanie Street, Las Vegas, NV 89122
MLS# 2721247Listed by: ORNELAS REAL ESTATE
