4604 Barnes Court, Las Vegas, NV 89147
Local realty services provided by:Better Homes and Gardens Real Estate Universal
Listed by:nathan elser
Office:viking rei
MLS#:2689563
Source:GLVAR
Price summary
- Price:$550,000
- Price per sq. ft.:$311.79
- Monthly HOA dues:$35
About this home
Welcome to 4604 Barnes Ct., this home offers a rare opportunity to own a piece of elegance and style.
The home has been thoughtfully and meticulously upgraded, showcasing a modern and refined design throughout. From the sleek finishes to the custom details, every corner of this home has been carefully crafted for optimal style and function. Experience high-end craftsmanship and attention to detail in every room. The spacious layout features open living areas, upgraded flooring, designer lighting, and custom cabinetry, creating an inviting atmosphere perfect for both relaxation and entertaining. Step outside into your private oasis where a newer pool and spa provide a stunning backdrop for outdoor gatherings. It’s the perfect place to unwind and enjoy the beautiful Las Vegas weather in a serene and luxurious setting. Conveniently located just moments away from shopping, dining, and entertainment, this home also offers easy access to major freeways, making getting around town a breeze.
Contact an agent
Home facts
- Year built:1997
- Listing ID #:2689563
- Added:105 day(s) ago
- Updated:July 17, 2025 at 03:43 PM
Rooms and interior
- Bedrooms:3
- Total bathrooms:3
- Full bathrooms:2
- Living area:1,764 sq. ft.
Heating and cooling
- Cooling:Central Air, Electric
- Heating:Central, Gas
Structure and exterior
- Roof:Tile
- Year built:1997
- Building area:1,764 sq. ft.
- Lot area:0.13 Acres
Schools
- High school:Durango
- Middle school:Lawrence
- Elementary school:Hayes, Keith C. & Karen W.,Hayes, Keith C. & Karen
Utilities
- Water:Public
Finances and disclosures
- Price:$550,000
- Price per sq. ft.:$311.79
- Tax amount:$2,559
New listings near 4604 Barnes Court
- New
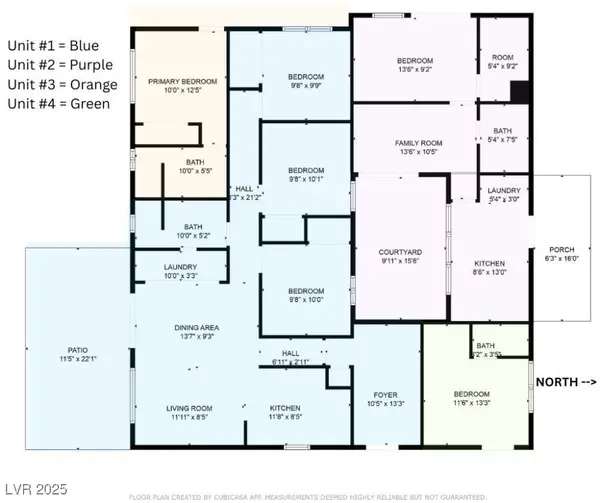 $586,000Active6 beds 4 baths1,980 sq. ft.
$586,000Active6 beds 4 baths1,980 sq. ft.5333 Longridge Avenue, Las Vegas, NV 89146
MLS# 2720954Listed by: REALTY ONE GROUP, INC - New
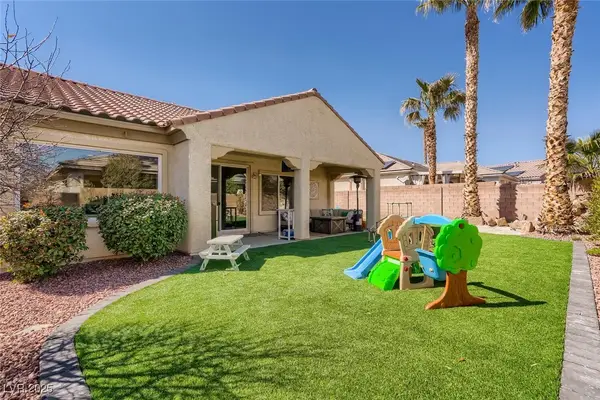 $540,000Active4 beds 3 baths2,401 sq. ft.
$540,000Active4 beds 3 baths2,401 sq. ft.Address Withheld By Seller, Las Vegas, NV 89131
MLS# 2721422Listed by: EXP REALTY - New
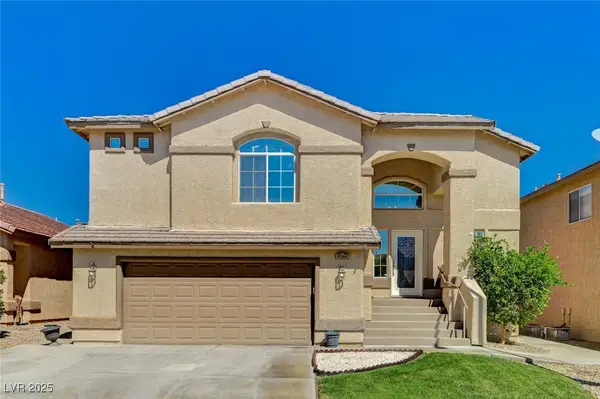 $511,000Active3 beds 3 baths2,156 sq. ft.
$511,000Active3 beds 3 baths2,156 sq. ft.8708 Honey Vine Avenue, Las Vegas, NV 89143
MLS# 2721429Listed by: HUNTINGTON & ELLIS, A REAL EST - New
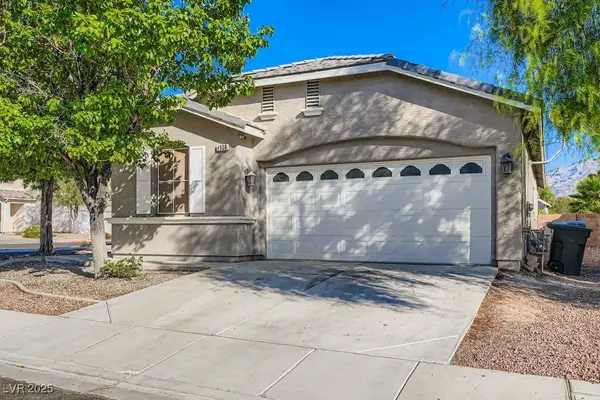 $380,000Active3 beds 2 baths1,495 sq. ft.
$380,000Active3 beds 2 baths1,495 sq. ft.4936 Hostetler Avenue, Las Vegas, NV 89131
MLS# 2721773Listed by: COLDWELL BANKER PREMIER - New
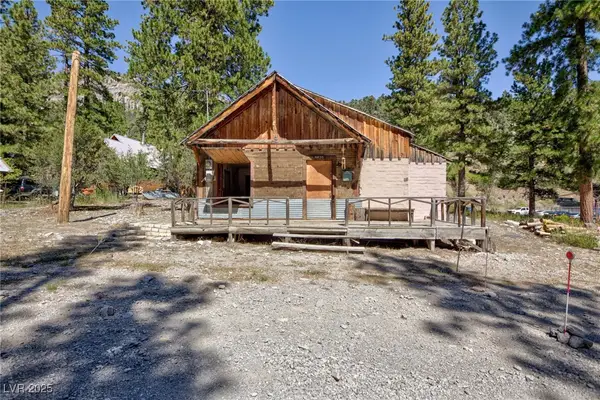 $360,000Active1 beds 1 baths1,094 sq. ft.
$360,000Active1 beds 1 baths1,094 sq. ft.4430 Aspen Avenue, Las Vegas, NV 89124
MLS# 2721985Listed by: BHHS NEVADA PROPERTIES - New
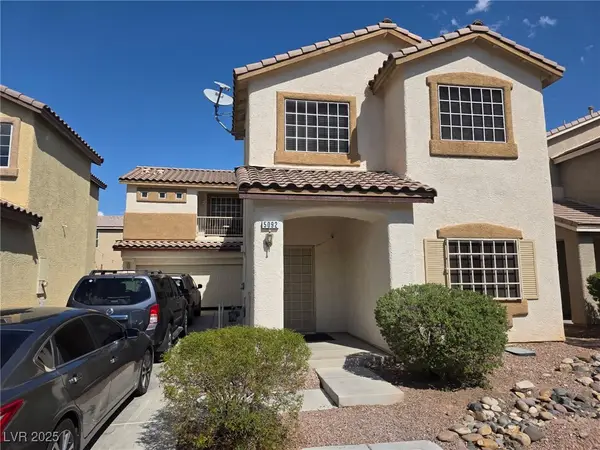 $500,000Active5 beds 3 baths2,398 sq. ft.
$500,000Active5 beds 3 baths2,398 sq. ft.5092 Moose Falls Drive, Las Vegas, NV 89141
MLS# 2722056Listed by: SIMPLY VEGAS - New
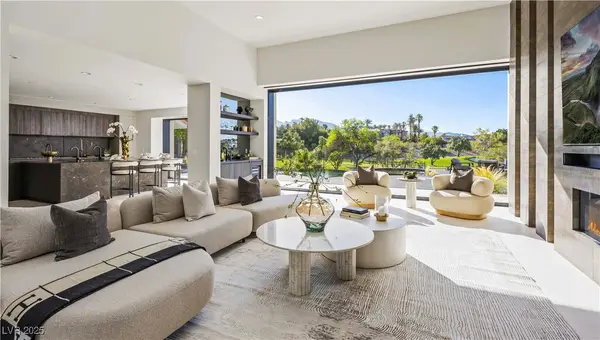 $6,980,000Active4 beds 5 baths6,143 sq. ft.
$6,980,000Active4 beds 5 baths6,143 sq. ft.1429 Iron Hills Lane, Las Vegas, NV 89134
MLS# 2722150Listed by: MAXUS REAL ESTATE - New
 $1,250,000Active3 beds 3 baths2,951 sq. ft.
$1,250,000Active3 beds 3 baths2,951 sq. ft.412 Summer Mesa Drive, Las Vegas, NV 89144
MLS# 2718387Listed by: LAS VEGAS SOTHEBY'S INT'L - New
 $3,925,000Active4 beds 5 baths4,340 sq. ft.
$3,925,000Active4 beds 5 baths4,340 sq. ft.11451 Opal Springs Way, Las Vegas, NV 89135
MLS# 2720801Listed by: LUXURY ESTATES INTERNATIONAL - Open Sat, 12:30 to 3pmNew
 $395,000Active3 beds 2 baths1,622 sq. ft.
$395,000Active3 beds 2 baths1,622 sq. ft.4699 Stephanie Street, Las Vegas, NV 89122
MLS# 2721247Listed by: ORNELAS REAL ESTATE
