4932 Forest Oaks Drive, Las Vegas, NV 89149
Local realty services provided by:Better Homes and Gardens Real Estate Universal
Listed by:marc digregoriomarcsellsvegas@gmail.com
Office:keller williams marketplace
MLS#:2667488
Source:GLVAR
Price summary
- Price:$419,999
- Price per sq. ft.:$280.94
- Monthly HOA dues:$139
About this home
OWN A HOUSE ON THE GOLF COURSE PREMIUM LOT LOCATED ON BEAUTIFUL 13TH FAIRWAY AT GUARD GATED PAINTED DESERT WITH ALL CC AMENITIES!! Walk Into the Great Room of this Single Story Covered with Windows Over Looking THE GOLF COURSE with Convenient Gate to Step Out (230 yards-ish from green) Easy to maintain landscaping. Pearl White Shutters, Tile Flooring Throughout the entire house Including Travertine in Primary, Vaulted Ceilings in Great Room and Primary for a Comfortable Feel. Kitchen is Wide Open Overlooking the Living Areas with Custom Cabinets, Soft Closing Drawers with BEAUTIFUL Stained Butcher Block Counter Tops. Primary Bathroom has Custom Sink, Fixtures and Cabinets, Walk in Shower and LARGE Walk in Closet. All rooms Have Fans. 3rd Bedroom/Den is Large with Portable closet. Simple Backyard, Roof was completely replaced March 2025, Community Pool right around the corner from your front door and Guard Gated, ALL IN ONE OF THE HAPPIEST RELAXED NEIGHBORHOODS IN LAS VEGAS!!!
Contact an agent
Home facts
- Year built:1994
- Listing ID #:2667488
- Added:183 day(s) ago
- Updated:September 25, 2025 at 07:05 PM
Rooms and interior
- Bedrooms:3
- Total bathrooms:2
- Full bathrooms:2
- Living area:1,495 sq. ft.
Heating and cooling
- Cooling:Central Air, Electric
- Heating:Central, Gas
Structure and exterior
- Roof:Tile
- Year built:1994
- Building area:1,495 sq. ft.
- Lot area:0.1 Acres
Schools
- High school:Centennial
- Middle school:Leavitt Justice Myron E
- Elementary school:Deskin, Ruthe,Deskin, Ruthe
Utilities
- Water:Public
Finances and disclosures
- Price:$419,999
- Price per sq. ft.:$280.94
- Tax amount:$2,634
New listings near 4932 Forest Oaks Drive
- New
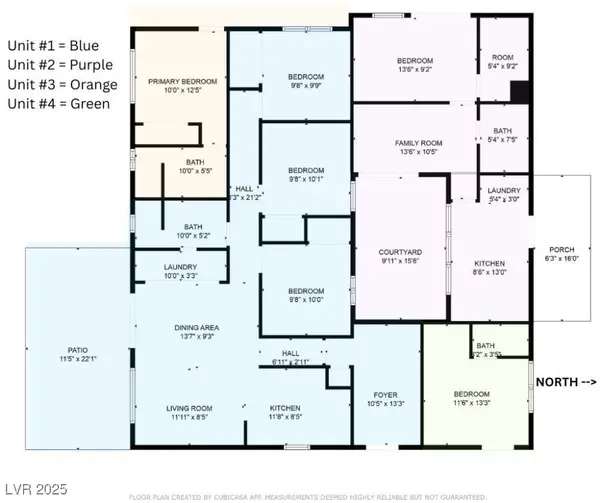 $586,000Active6 beds 4 baths1,980 sq. ft.
$586,000Active6 beds 4 baths1,980 sq. ft.5333 Longridge Avenue, Las Vegas, NV 89146
MLS# 2720954Listed by: REALTY ONE GROUP, INC - New
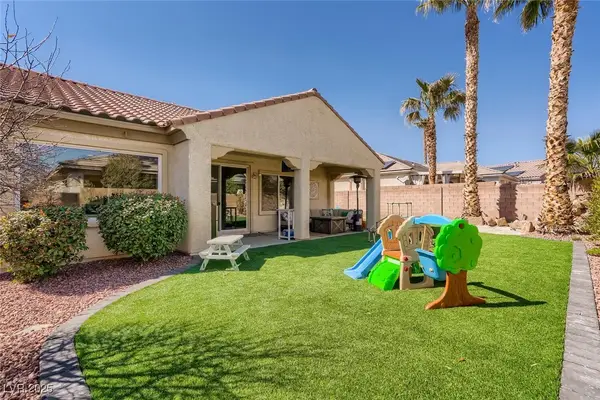 $540,000Active4 beds 3 baths2,401 sq. ft.
$540,000Active4 beds 3 baths2,401 sq. ft.Address Withheld By Seller, Las Vegas, NV 89131
MLS# 2721422Listed by: EXP REALTY - New
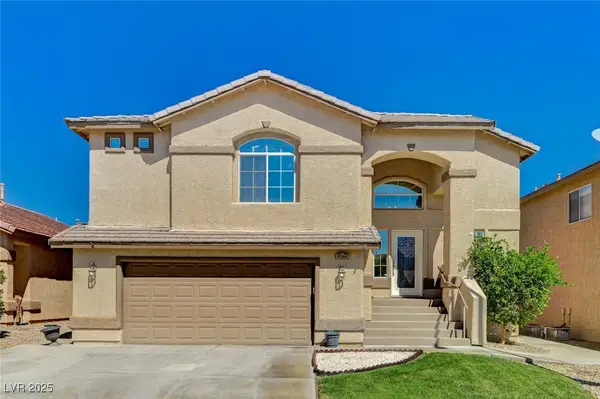 $511,000Active3 beds 3 baths2,156 sq. ft.
$511,000Active3 beds 3 baths2,156 sq. ft.8708 Honey Vine Avenue, Las Vegas, NV 89143
MLS# 2721429Listed by: HUNTINGTON & ELLIS, A REAL EST - New
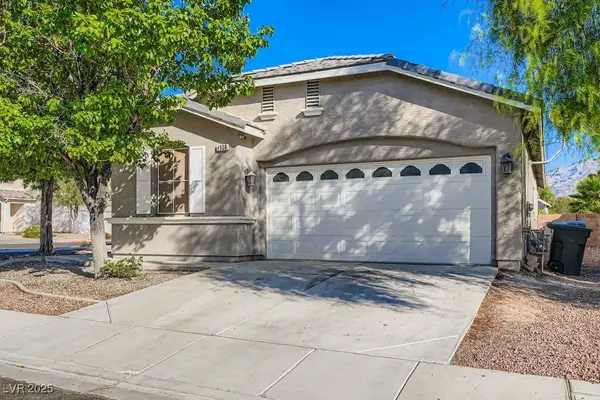 $380,000Active3 beds 2 baths1,495 sq. ft.
$380,000Active3 beds 2 baths1,495 sq. ft.4936 Hostetler Avenue, Las Vegas, NV 89131
MLS# 2721773Listed by: COLDWELL BANKER PREMIER - New
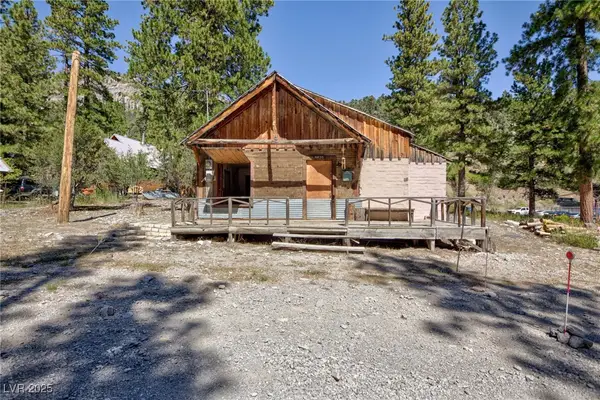 $360,000Active1 beds 1 baths1,094 sq. ft.
$360,000Active1 beds 1 baths1,094 sq. ft.4430 Aspen Avenue, Las Vegas, NV 89124
MLS# 2721985Listed by: BHHS NEVADA PROPERTIES - New
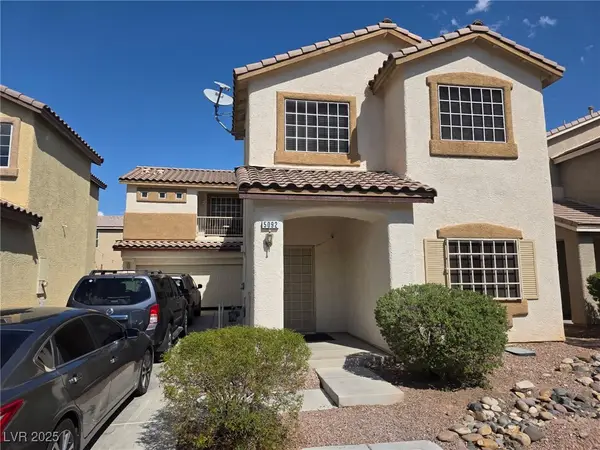 $500,000Active5 beds 3 baths2,398 sq. ft.
$500,000Active5 beds 3 baths2,398 sq. ft.5092 Moose Falls Drive, Las Vegas, NV 89141
MLS# 2722056Listed by: SIMPLY VEGAS - New
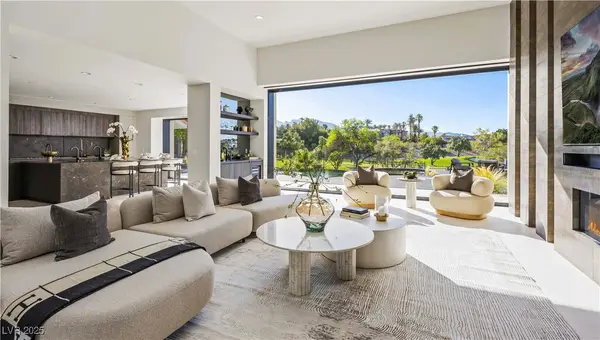 $6,980,000Active4 beds 5 baths6,143 sq. ft.
$6,980,000Active4 beds 5 baths6,143 sq. ft.1429 Iron Hills Lane, Las Vegas, NV 89134
MLS# 2722150Listed by: MAXUS REAL ESTATE - New
 $1,250,000Active3 beds 3 baths2,951 sq. ft.
$1,250,000Active3 beds 3 baths2,951 sq. ft.412 Summer Mesa Drive, Las Vegas, NV 89144
MLS# 2718387Listed by: LAS VEGAS SOTHEBY'S INT'L - New
 $3,925,000Active4 beds 5 baths4,340 sq. ft.
$3,925,000Active4 beds 5 baths4,340 sq. ft.11451 Opal Springs Way, Las Vegas, NV 89135
MLS# 2720801Listed by: LUXURY ESTATES INTERNATIONAL - Open Sat, 12:30 to 3pmNew
 $395,000Active3 beds 2 baths1,622 sq. ft.
$395,000Active3 beds 2 baths1,622 sq. ft.4699 Stephanie Street, Las Vegas, NV 89122
MLS# 2721247Listed by: ORNELAS REAL ESTATE
