5055 W Hacienda Avenue #1081, Las Vegas, NV 89118
Local realty services provided by:Better Homes and Gardens Real Estate Universal
Listed by:lillian d. eversole(702) 340-1343
Office:elite realty
MLS#:2708499
Source:GLVAR
Price summary
- Price:$279,900
- Price per sq. ft.:$244.24
- Monthly HOA dues:$230
About this home
Beautifully maintained downstairs unit offering 1146sq ft of living space, open floorplan with 3 spacious bedrooms(master separate from others), large walk in closets, spacious living room, separate dining area, kitchen with plenty of cabinet space, granite counters, stainless steel appliances, new refrigerator, solar screens on all windows and patio door keeping the unit very cool in hot summer months. Perfectly situated and centrally located in a desirable southwest Spring Valley area, near the famous Las Vegas strip, Allegiant stadium, minutes away from 215 Beltway and Interstate 15, as well as schools and shopping. Tuscan Villas community offers park-like landscaping throughout complex with plenty of walkways, mature trees and shrubs, full of fragrant flowers and color, 2 large pools/spa facilities, pet-friendly environment, and it offers a beautiful clubhouse, exercise room, large RV parking plenty of guest parking and security. This unit is move-in ready and a must-see
Contact an agent
Home facts
- Year built:1999
- Listing ID #:2708499
- Added:48 day(s) ago
- Updated:August 25, 2025 at 10:40 PM
Rooms and interior
- Bedrooms:3
- Total bathrooms:2
- Full bathrooms:2
- Living area:1,146 sq. ft.
Heating and cooling
- Cooling:Central Air, Electric
- Heating:Central, Electric
Structure and exterior
- Roof:Tile
- Year built:1999
- Building area:1,146 sq. ft.
Schools
- High school:Durango
- Middle school:Sawyer Grant
- Elementary school:Jydstrup, Helen M.,Jydstrup, Helen M.
Utilities
- Water:Public
Finances and disclosures
- Price:$279,900
- Price per sq. ft.:$244.24
- Tax amount:$1,198
New listings near 5055 W Hacienda Avenue #1081
- New
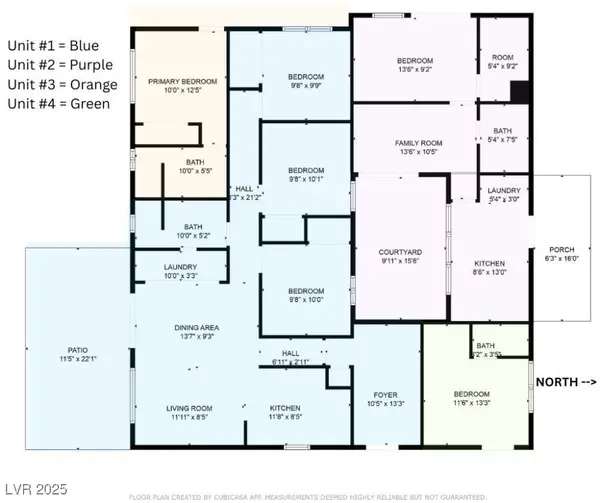 $586,000Active6 beds 4 baths1,980 sq. ft.
$586,000Active6 beds 4 baths1,980 sq. ft.5333 Longridge Avenue, Las Vegas, NV 89146
MLS# 2720954Listed by: REALTY ONE GROUP, INC - New
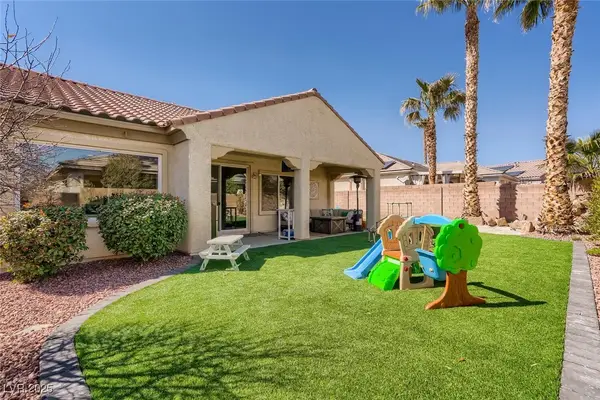 $540,000Active4 beds 3 baths2,401 sq. ft.
$540,000Active4 beds 3 baths2,401 sq. ft.Address Withheld By Seller, Las Vegas, NV 89131
MLS# 2721422Listed by: EXP REALTY - New
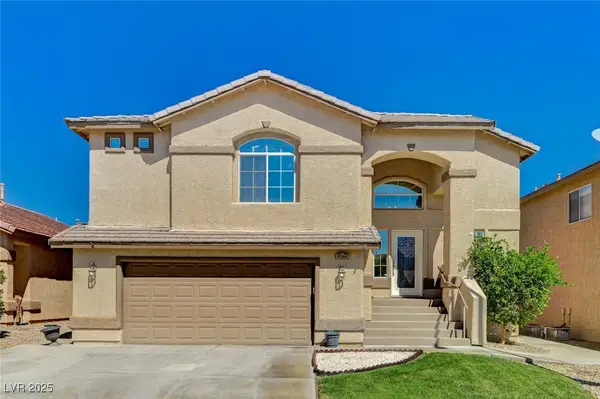 $511,000Active3 beds 3 baths2,156 sq. ft.
$511,000Active3 beds 3 baths2,156 sq. ft.8708 Honey Vine Avenue, Las Vegas, NV 89143
MLS# 2721429Listed by: HUNTINGTON & ELLIS, A REAL EST - New
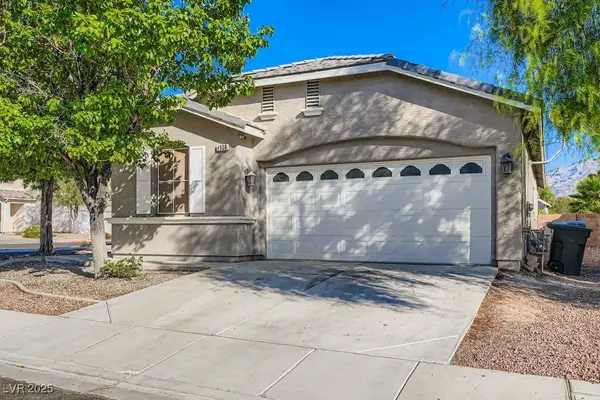 $380,000Active3 beds 2 baths1,495 sq. ft.
$380,000Active3 beds 2 baths1,495 sq. ft.4936 Hostetler Avenue, Las Vegas, NV 89131
MLS# 2721773Listed by: COLDWELL BANKER PREMIER - New
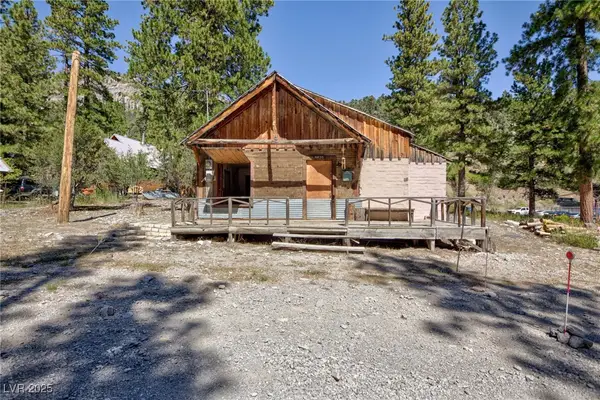 $360,000Active1 beds 1 baths1,094 sq. ft.
$360,000Active1 beds 1 baths1,094 sq. ft.4430 Aspen Avenue, Las Vegas, NV 89124
MLS# 2721985Listed by: BHHS NEVADA PROPERTIES - New
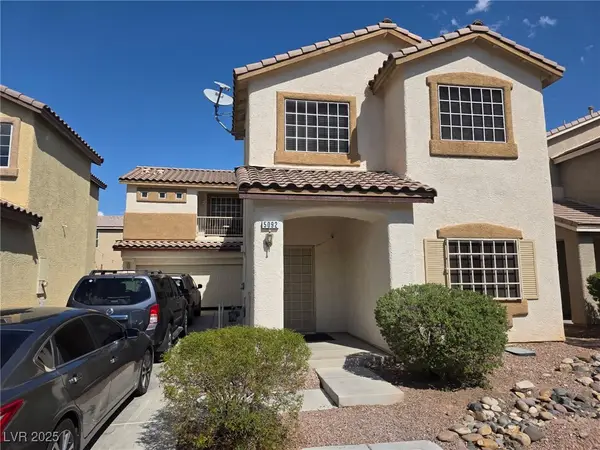 $500,000Active5 beds 3 baths2,398 sq. ft.
$500,000Active5 beds 3 baths2,398 sq. ft.5092 Moose Falls Drive, Las Vegas, NV 89141
MLS# 2722056Listed by: SIMPLY VEGAS - New
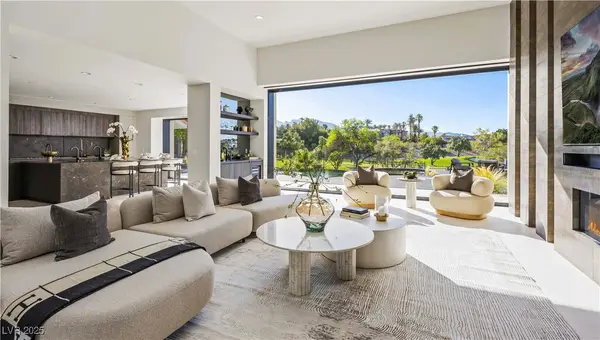 $6,980,000Active4 beds 5 baths6,143 sq. ft.
$6,980,000Active4 beds 5 baths6,143 sq. ft.1429 Iron Hills Lane, Las Vegas, NV 89134
MLS# 2722150Listed by: MAXUS REAL ESTATE - New
 $1,250,000Active3 beds 3 baths2,951 sq. ft.
$1,250,000Active3 beds 3 baths2,951 sq. ft.412 Summer Mesa Drive, Las Vegas, NV 89144
MLS# 2718387Listed by: LAS VEGAS SOTHEBY'S INT'L - New
 $3,925,000Active4 beds 5 baths4,340 sq. ft.
$3,925,000Active4 beds 5 baths4,340 sq. ft.11451 Opal Springs Way, Las Vegas, NV 89135
MLS# 2720801Listed by: LUXURY ESTATES INTERNATIONAL - Open Sat, 12:30 to 3pmNew
 $395,000Active3 beds 2 baths1,622 sq. ft.
$395,000Active3 beds 2 baths1,622 sq. ft.4699 Stephanie Street, Las Vegas, NV 89122
MLS# 2721247Listed by: ORNELAS REAL ESTATE
