5320 Rim View Lane, Las Vegas, NV 89130
Local realty services provided by:Better Homes and Gardens Real Estate Universal
5320 Rim View Lane,Las Vegas, NV 89130
$435,000
- 3 Beds
- 2 Baths
- 1,996 sq. ft.
- Single family
- Active
Listed by:christina cova-simmons(702) 340-2525
Office:huntington & ellis, a real est
MLS#:2729984
Source:GLVAR
Price summary
- Price:$435,000
- Price per sq. ft.:$217.94
- Monthly HOA dues:$220
About this home
Charming and functional single-level 3 bed, 2 bath home in Los Prados! With approximately 1,997 sq ft of living space, the home features a flowing open layout, vaulted ceilings, lots of natural light, neutral finishes and a two-car attached garage. The living room’s fireplace anchors the space, while the kitchen opens to the dining area and backyard — making it perfect for both daily living and entertaining. Newer vinyl plank floors have been installed throughout. Outside, you’ll find a large 8,000 sq ft lot with room to roam, enjoy the shade under the covered patio and low-maintenance green turf for year-round enjoyment. Located in an established neighborhood just minutes from major arteries, shopping and schools. PRICED TO SELL!
Contact an agent
Home facts
- Year built:1996
- Listing ID #:2729984
- Added:1 day(s) ago
- Updated:October 24, 2025 at 02:40 AM
Rooms and interior
- Bedrooms:3
- Total bathrooms:2
- Full bathrooms:2
- Living area:1,996 sq. ft.
Heating and cooling
- Cooling:Central Air, Electric
- Heating:Central, Gas
Structure and exterior
- Roof:Tile
- Year built:1996
- Building area:1,996 sq. ft.
- Lot area:0.18 Acres
Schools
- High school:Shadow Ridge
- Middle school:Swainston Theron
- Elementary school:May, Ernest,May, Ernest
Utilities
- Water:Public
Finances and disclosures
- Price:$435,000
- Price per sq. ft.:$217.94
- Tax amount:$2,495
New listings near 5320 Rim View Lane
- New
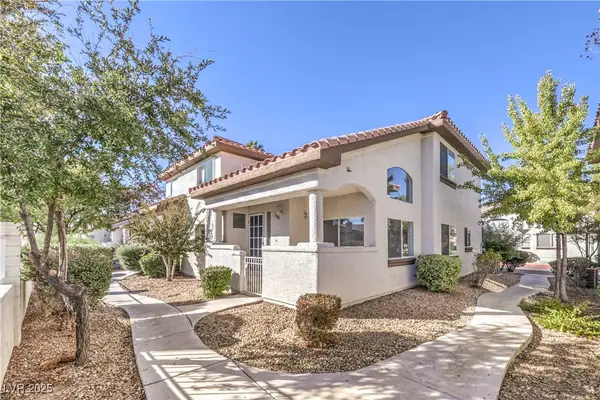 $349,990Active3 beds 3 baths1,362 sq. ft.
$349,990Active3 beds 3 baths1,362 sq. ft.1108 Allure Drive, Las Vegas, NV 89128
MLS# 2729220Listed by: HUNTINGTON & ELLIS, A REAL EST - New
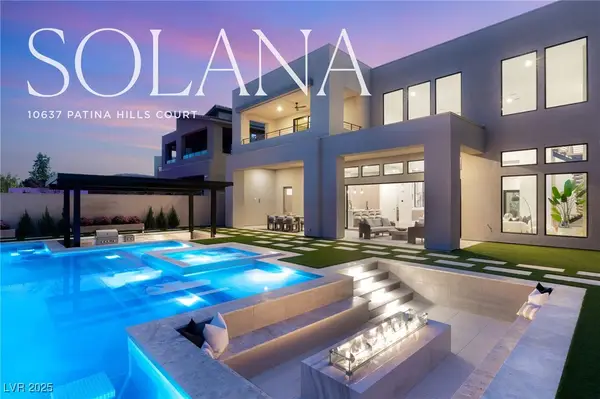 $4,250,000Active5 beds 7 baths4,725 sq. ft.
$4,250,000Active5 beds 7 baths4,725 sq. ft.10637 Patina Hills Court, Las Vegas, NV 89135
MLS# 2729285Listed by: LUXURY ESTATES INTERNATIONAL - New
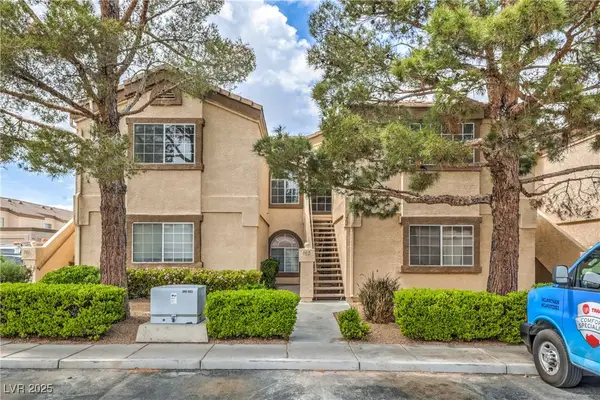 $235,000Active2 beds 2 baths1,108 sq. ft.
$235,000Active2 beds 2 baths1,108 sq. ft.3660 Renovah Street #202, Las Vegas, NV 89129
MLS# 2729897Listed by: UNITED REALTY GROUP - New
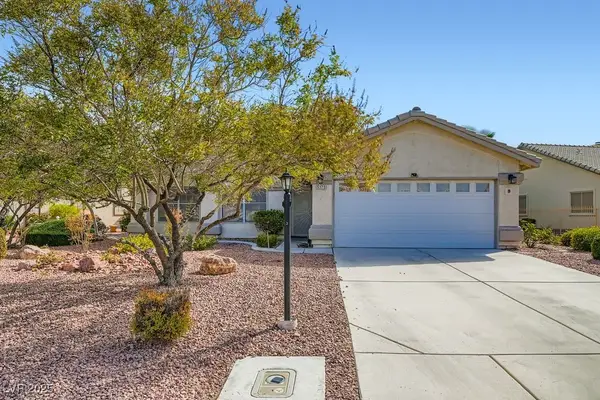 $435,000Active3 beds 2 baths1,996 sq. ft.
$435,000Active3 beds 2 baths1,996 sq. ft.5320 Rim View Lane, Las Vegas, NV 89130
MLS# 2729984Listed by: HUNTINGTON & ELLIS, A REAL EST - New
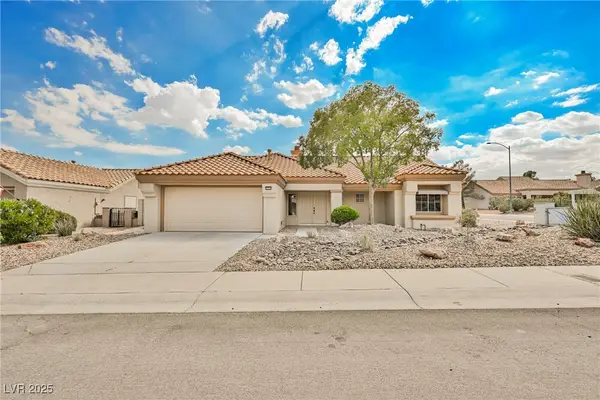 $589,900Active2 beds 2 baths1,354 sq. ft.
$589,900Active2 beds 2 baths1,354 sq. ft.9337 Quail Ridge Drive, Las Vegas, NV 89134
MLS# 2730002Listed by: PLATINUM REAL ESTATE PROF - Open Sat, 11am to 2pmNew
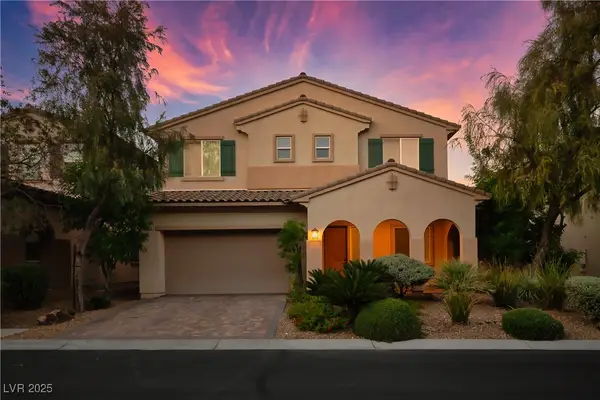 $779,900Active5 beds 3 baths4,078 sq. ft.
$779,900Active5 beds 3 baths4,078 sq. ft.7854 Brianna Cheerful Avenue, Las Vegas, NV 89178
MLS# 2707463Listed by: REALTY ONE GROUP, INC - New
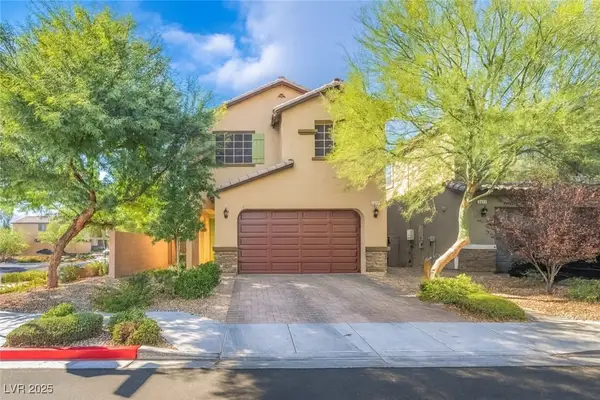 $429,999Active4 beds 3 baths1,935 sq. ft.
$429,999Active4 beds 3 baths1,935 sq. ft.6617 Breakwater Reef Street, Las Vegas, NV 89149
MLS# 2725286Listed by: SIGNATURE REAL ESTATE GROUP - Open Sat, 12 to 3pmNew
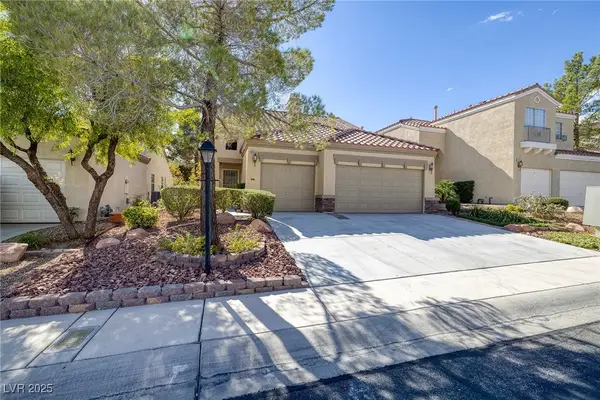 $430,000Active2 beds 2 baths1,742 sq. ft.
$430,000Active2 beds 2 baths1,742 sq. ft.8913 Picket Fence Avenue, Las Vegas, NV 89143
MLS# 2727889Listed by: SIMPLY VEGAS - New
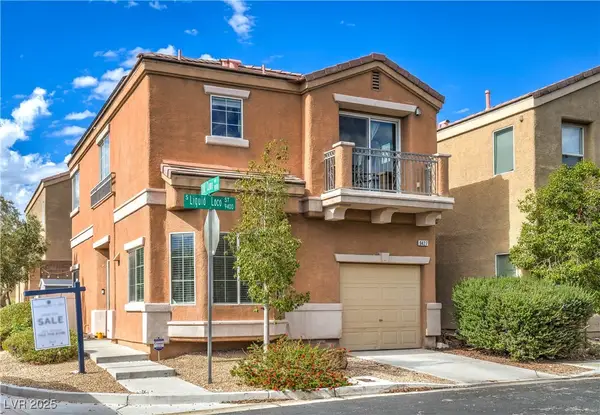 $399,900Active3 beds 3 baths1,390 sq. ft.
$399,900Active3 beds 3 baths1,390 sq. ft.9427 Liquid Loco Street, Las Vegas, NV 89178
MLS# 2728046Listed by: HUNTINGTON & ELLIS, A REAL EST - New
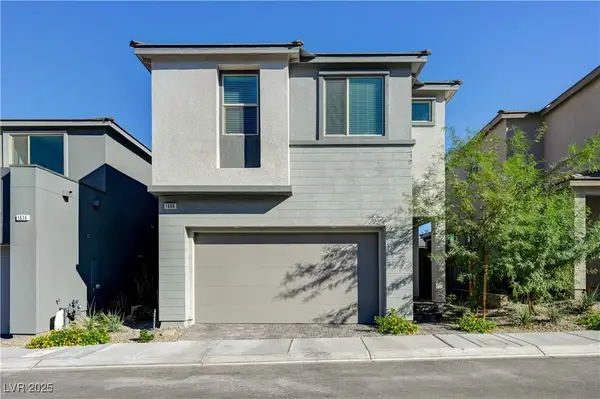 $685,000Active4 beds 3 baths2,068 sq. ft.
$685,000Active4 beds 3 baths2,068 sq. ft.1606 Rock Kestrel Street, Las Vegas, NV 89138
MLS# 2728141Listed by: THE AGENCY LAS VEGAS
