5401 Bugle Way #103, Las Vegas, NV 89108
Local realty services provided by:Better Homes and Gardens Real Estate Universal
Listed by:delinda cramptondelindac@bhhsnv.com
Office:bhhs nevada properties
MLS#:2683440
Source:GLVAR
Price summary
- Price:$299,900
- Price per sq. ft.:$288.09
- Monthly HOA dues:$240
About this home
Nestled within a gated community, 5401 Bugle Way, #103 offers an inviting single-story condominium designed for comfort and convenience. This well-appointed home features two spacious bedrooms and two full baths, providing ample living space. Recently refreshed with fresh paint and stylish wood laminate flooring, the interior exudes a modern yet cozy atmosphere. The kitchen boasts granite countertops, perfect for cooking and entertaining. A two-car attached garage ensures private and secure parking, while the inclusion of all appliances makes moving in effortless. Step outside to enjoy dual patios, ideal for relaxation or outdoor gatherings. The community itself offers exceptional amenities, including free RV parking, a clubhouse and sparkling pool, fostering a vibrant and relaxing lifestyle. A fantastic opportunity to own a charming home conveniently located near shopping, parks, schools, and easy access to the freeways.
Contact an agent
Home facts
- Year built:1995
- Listing ID #:2683440
- Added:133 day(s) ago
- Updated:August 06, 2025 at 07:45 PM
Rooms and interior
- Bedrooms:2
- Total bathrooms:2
- Full bathrooms:2
- Living area:1,041 sq. ft.
Heating and cooling
- Cooling:Central Air, Electric
- Heating:Central, Gas
Structure and exterior
- Roof:Tile
- Year built:1995
- Building area:1,041 sq. ft.
Schools
- High school:Cimarron-Memorial
- Middle school:Brinley J. Harold
- Elementary school:Reed, Doris M.,Reed, Doris M.
Utilities
- Water:Public
Finances and disclosures
- Price:$299,900
- Price per sq. ft.:$288.09
- Tax amount:$848
New listings near 5401 Bugle Way #103
- New
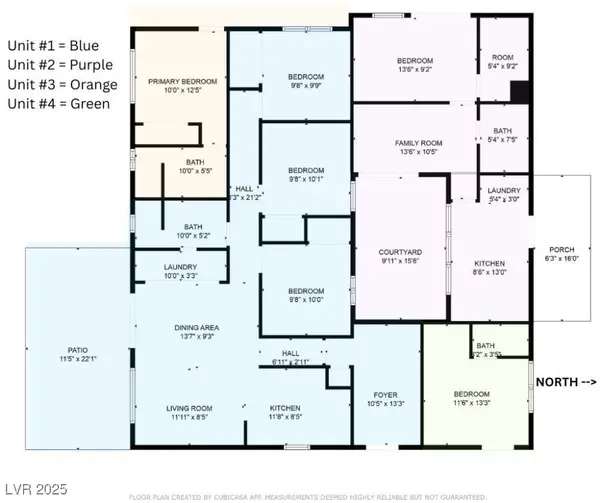 $586,000Active6 beds 4 baths1,980 sq. ft.
$586,000Active6 beds 4 baths1,980 sq. ft.5333 Longridge Avenue, Las Vegas, NV 89146
MLS# 2720954Listed by: REALTY ONE GROUP, INC - New
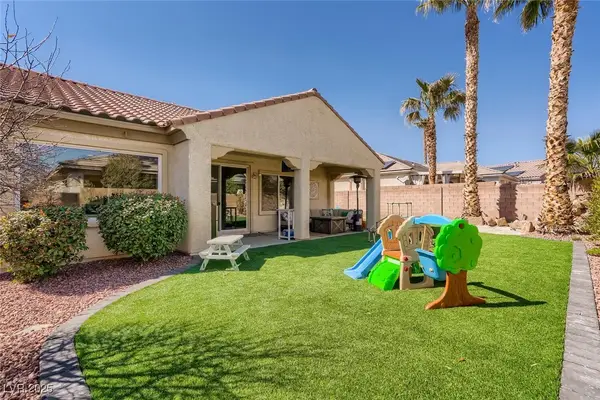 $540,000Active4 beds 3 baths2,401 sq. ft.
$540,000Active4 beds 3 baths2,401 sq. ft.Address Withheld By Seller, Las Vegas, NV 89131
MLS# 2721422Listed by: EXP REALTY - New
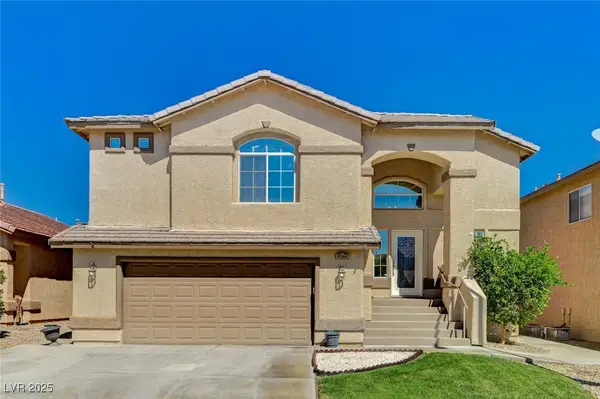 $511,000Active3 beds 3 baths2,156 sq. ft.
$511,000Active3 beds 3 baths2,156 sq. ft.8708 Honey Vine Avenue, Las Vegas, NV 89143
MLS# 2721429Listed by: HUNTINGTON & ELLIS, A REAL EST - New
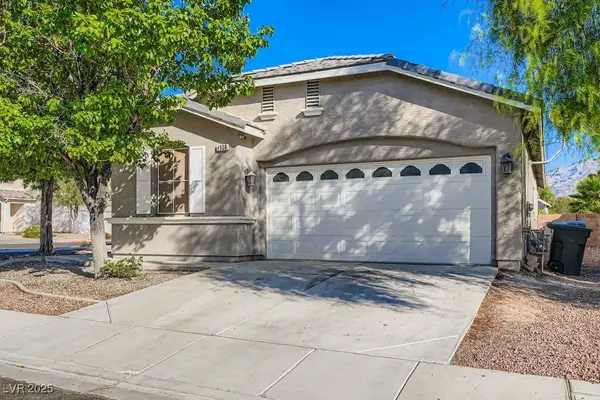 $380,000Active3 beds 2 baths1,495 sq. ft.
$380,000Active3 beds 2 baths1,495 sq. ft.4936 Hostetler Avenue, Las Vegas, NV 89131
MLS# 2721773Listed by: COLDWELL BANKER PREMIER - New
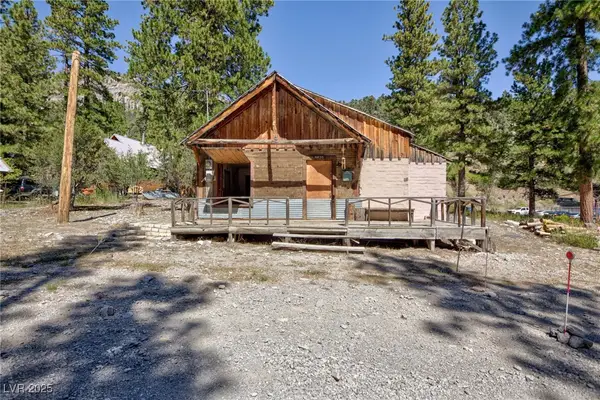 $360,000Active1 beds 1 baths1,094 sq. ft.
$360,000Active1 beds 1 baths1,094 sq. ft.4430 Aspen Avenue, Las Vegas, NV 89124
MLS# 2721985Listed by: BHHS NEVADA PROPERTIES - New
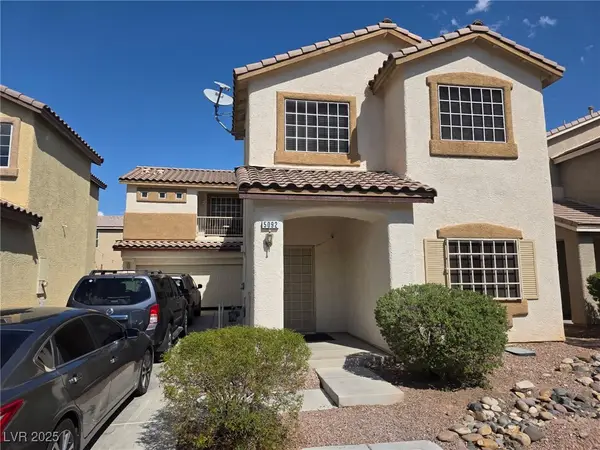 $500,000Active5 beds 3 baths2,398 sq. ft.
$500,000Active5 beds 3 baths2,398 sq. ft.5092 Moose Falls Drive, Las Vegas, NV 89141
MLS# 2722056Listed by: SIMPLY VEGAS - New
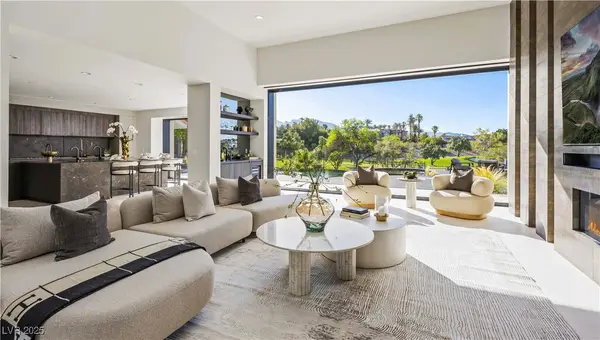 $6,980,000Active4 beds 5 baths6,143 sq. ft.
$6,980,000Active4 beds 5 baths6,143 sq. ft.1429 Iron Hills Lane, Las Vegas, NV 89134
MLS# 2722150Listed by: MAXUS REAL ESTATE - New
 $1,250,000Active3 beds 3 baths2,951 sq. ft.
$1,250,000Active3 beds 3 baths2,951 sq. ft.412 Summer Mesa Drive, Las Vegas, NV 89144
MLS# 2718387Listed by: LAS VEGAS SOTHEBY'S INT'L - New
 $3,925,000Active4 beds 5 baths4,340 sq. ft.
$3,925,000Active4 beds 5 baths4,340 sq. ft.11451 Opal Springs Way, Las Vegas, NV 89135
MLS# 2720801Listed by: LUXURY ESTATES INTERNATIONAL - Open Sat, 12:30 to 3pmNew
 $395,000Active3 beds 2 baths1,622 sq. ft.
$395,000Active3 beds 2 baths1,622 sq. ft.4699 Stephanie Street, Las Vegas, NV 89122
MLS# 2721247Listed by: ORNELAS REAL ESTATE
