5435 Requa Avenue, Las Vegas, NV 89110
Local realty services provided by:Better Homes and Gardens Real Estate Universal
Listed by:donna r. kelton702-732-7282
Office:century 21 consolidated
MLS#:2729595
Source:GLVAR
Price summary
- Price:$359,000
- Price per sq. ft.:$221.2
About this home
Welcome to this beautifully upgraded 2-story home featuring soaring high c,The gourmet kitchen boasts sleek stainless steel appliances,quartz countertops, and modern cabinetry—perfect for entertaining or everyday living.eilings and a open floor plan. Luxury vinyl plank flooring, throuout first floor. Rare wood burning fireplace in family room. Enjoy custom tiled bathrooms with high-end finishes, Upstairs you will find Large bedrooms eeach with its own walk in closet. Step outside to a unique enclosed patio offering added privacy or flex space, and a 2-car garage with added storage. Beautiful mountain views. Potential RV parking with gated access. This move-in-ready home combines comfort, style, and functionality all in one. Don’t miss the opportunity to own this exceptional property! Shared attendance per CCSD and you can go to either Rundle ES or Keller ES.
Contact an agent
Home facts
- Year built:1982
- Listing ID #:2729595
- Added:1 day(s) ago
- Updated:October 24, 2025 at 02:40 AM
Rooms and interior
- Bedrooms:3
- Total bathrooms:3
- Full bathrooms:1
- Half bathrooms:1
- Living area:1,623 sq. ft.
Heating and cooling
- Cooling:Central Air, Electric
- Heating:Central, Gas
Structure and exterior
- Roof:Pitched, Shingle
- Year built:1982
- Building area:1,623 sq. ft.
- Lot area:0.09 Acres
Schools
- High school:Eldorado
- Middle school:Keller
- Elementary school:Rundle, Richard,Keller, Charlotte & Jerry
Utilities
- Water:Public
Finances and disclosures
- Price:$359,000
- Price per sq. ft.:$221.2
- Tax amount:$751
New listings near 5435 Requa Avenue
- New
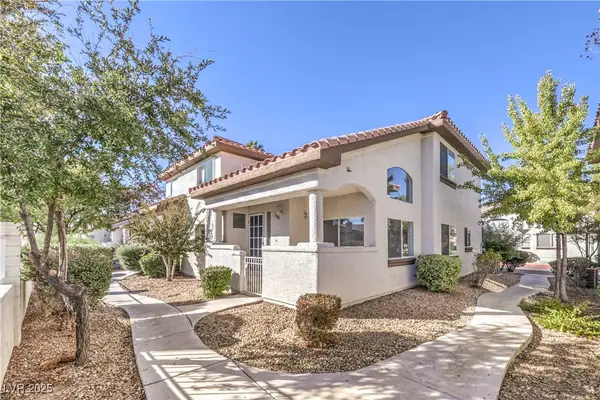 $349,990Active3 beds 3 baths1,362 sq. ft.
$349,990Active3 beds 3 baths1,362 sq. ft.1108 Allure Drive, Las Vegas, NV 89128
MLS# 2729220Listed by: HUNTINGTON & ELLIS, A REAL EST - New
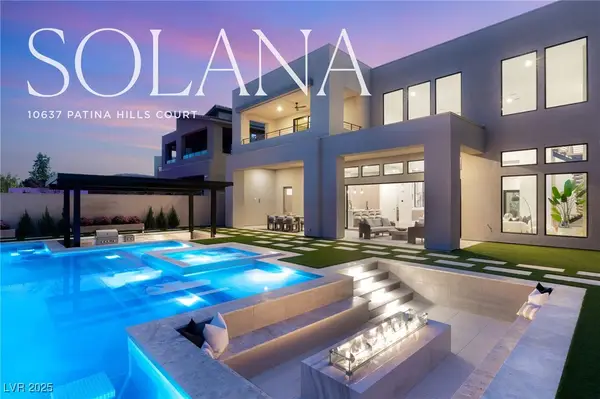 $4,250,000Active5 beds 7 baths4,725 sq. ft.
$4,250,000Active5 beds 7 baths4,725 sq. ft.10637 Patina Hills Court, Las Vegas, NV 89135
MLS# 2729285Listed by: LUXURY ESTATES INTERNATIONAL - New
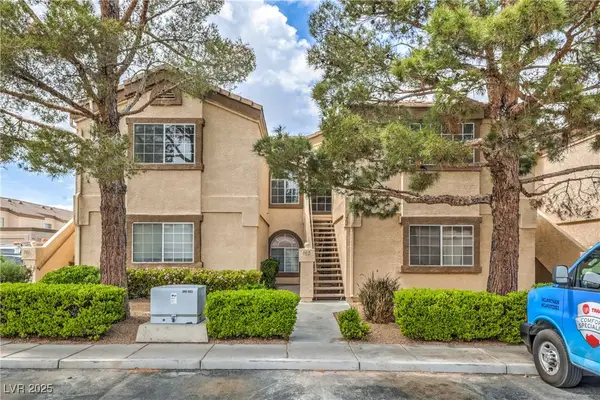 $235,000Active2 beds 2 baths1,108 sq. ft.
$235,000Active2 beds 2 baths1,108 sq. ft.3660 Renovah Street #202, Las Vegas, NV 89129
MLS# 2729897Listed by: UNITED REALTY GROUP - New
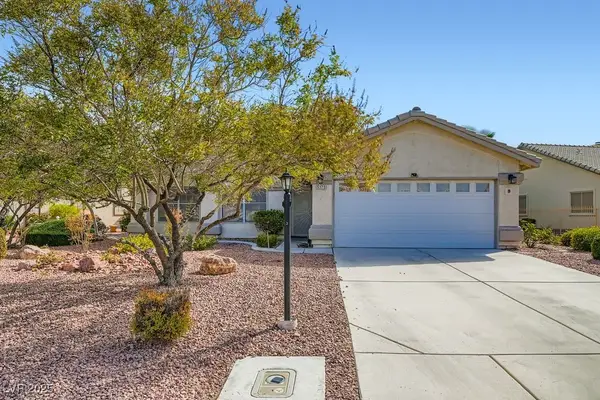 $435,000Active3 beds 2 baths1,996 sq. ft.
$435,000Active3 beds 2 baths1,996 sq. ft.5320 Rim View Lane, Las Vegas, NV 89130
MLS# 2729984Listed by: HUNTINGTON & ELLIS, A REAL EST - New
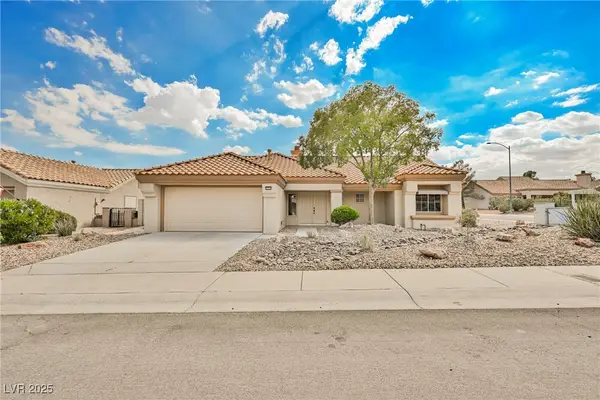 $589,900Active2 beds 2 baths1,354 sq. ft.
$589,900Active2 beds 2 baths1,354 sq. ft.9337 Quail Ridge Drive, Las Vegas, NV 89134
MLS# 2730002Listed by: PLATINUM REAL ESTATE PROF - Open Sat, 11am to 2pmNew
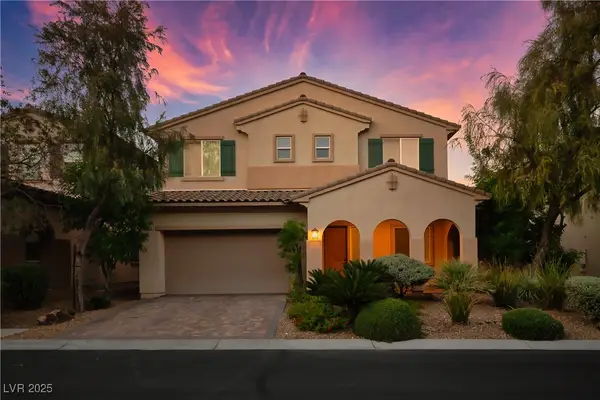 $779,900Active5 beds 3 baths4,078 sq. ft.
$779,900Active5 beds 3 baths4,078 sq. ft.7854 Brianna Cheerful Avenue, Las Vegas, NV 89178
MLS# 2707463Listed by: REALTY ONE GROUP, INC - New
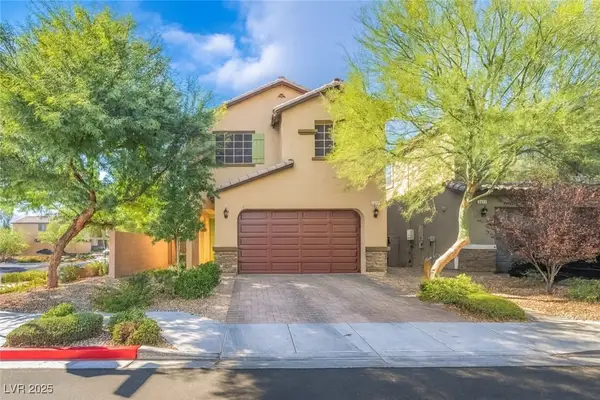 $429,999Active4 beds 3 baths1,935 sq. ft.
$429,999Active4 beds 3 baths1,935 sq. ft.6617 Breakwater Reef Street, Las Vegas, NV 89149
MLS# 2725286Listed by: SIGNATURE REAL ESTATE GROUP - Open Sat, 12 to 3pmNew
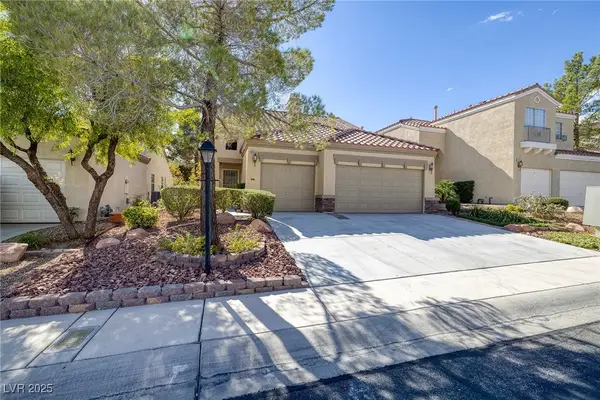 $430,000Active2 beds 2 baths1,742 sq. ft.
$430,000Active2 beds 2 baths1,742 sq. ft.8913 Picket Fence Avenue, Las Vegas, NV 89143
MLS# 2727889Listed by: SIMPLY VEGAS - New
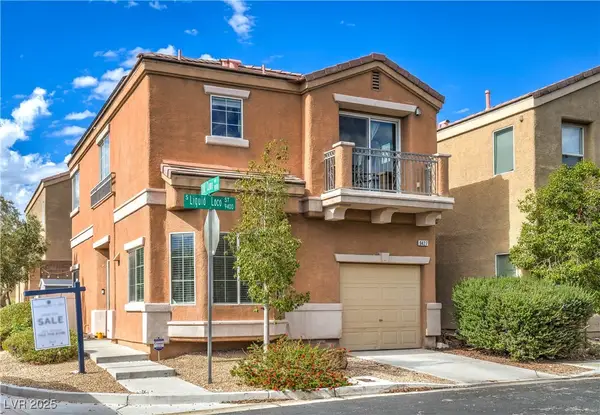 $399,900Active3 beds 3 baths1,390 sq. ft.
$399,900Active3 beds 3 baths1,390 sq. ft.9427 Liquid Loco Street, Las Vegas, NV 89178
MLS# 2728046Listed by: HUNTINGTON & ELLIS, A REAL EST - New
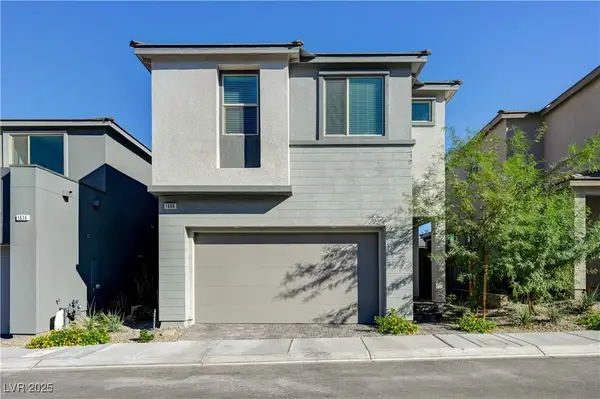 $685,000Active4 beds 3 baths2,068 sq. ft.
$685,000Active4 beds 3 baths2,068 sq. ft.1606 Rock Kestrel Street, Las Vegas, NV 89138
MLS# 2728141Listed by: THE AGENCY LAS VEGAS
