5545 Old Stable Avenue, Las Vegas, NV 89131
Local realty services provided by:Better Homes and Gardens Real Estate Universal
Listed by:james alamillojamesala75@gmail.com
Office:signature real estate group
MLS#:2714425
Source:GLVAR
Price summary
- Price:$614,900
- Price per sq. ft.:$220.24
- Monthly HOA dues:$45
About this home
Welcome to your dream home! This beautifully upgraded residence offers 4 spacious bedrooms, 2.5 bathrooms, and plenty of room to spread out with two generous living areas downstairs and a versatile loft upstairs — perfect for a home office, game room, or media space. Step into the heart of the home: a gorgeous kitchen showcasing sleek quartz countertops, a designer backsplash, and all appliances included — ready for you to move in and start cooking! Car enthusiasts and storage seekers will love the spacious 3-car garage — a rare find! And just wait until you step into the backyard. Your private oasis awaits with a state-of-the-art swimming pool, complete with waterfall features, ambient lighting, fire accents, and more. Whether you're hosting summer parties or enjoying peaceful evenings under the stars, this backyard was made to impress. This is more than a house, it’s a lifestyle. Don’t miss your chance to make it yours. Schedule your private showing today, this one won’t last!
Contact an agent
Home facts
- Year built:2005
- Listing ID #:2714425
- Added:27 day(s) ago
- Updated:September 23, 2025 at 08:48 PM
Rooms and interior
- Bedrooms:4
- Total bathrooms:3
- Full bathrooms:2
- Half bathrooms:1
- Living area:2,792 sq. ft.
Heating and cooling
- Cooling:Central Air, Electric
- Heating:Central, Gas
Structure and exterior
- Roof:Tile
- Year built:2005
- Building area:2,792 sq. ft.
- Lot area:0.15 Acres
Schools
- High school:Shadow Ridge
- Middle school:Saville Anthony
- Elementary school:Ward, Kitty McDonough,Ward, Kitty McDonough
Utilities
- Water:Public
Finances and disclosures
- Price:$614,900
- Price per sq. ft.:$220.24
- Tax amount:$3,657
New listings near 5545 Old Stable Avenue
- New
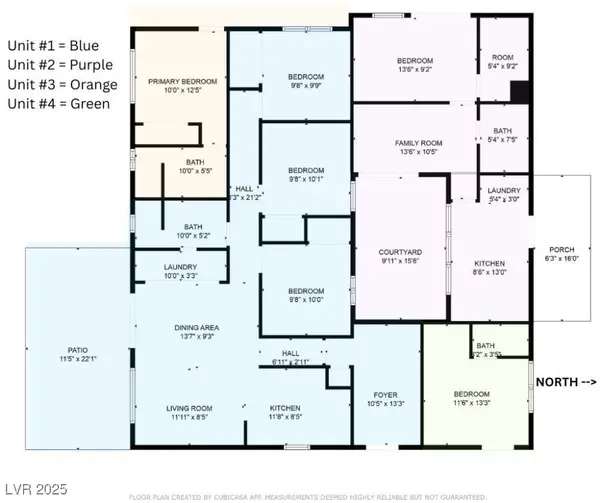 $586,000Active6 beds 4 baths1,980 sq. ft.
$586,000Active6 beds 4 baths1,980 sq. ft.5333 Longridge Avenue, Las Vegas, NV 89146
MLS# 2720954Listed by: REALTY ONE GROUP, INC - New
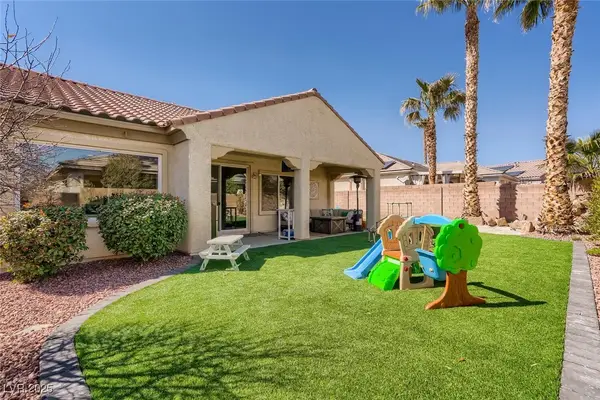 $540,000Active4 beds 3 baths2,401 sq. ft.
$540,000Active4 beds 3 baths2,401 sq. ft.Address Withheld By Seller, Las Vegas, NV 89131
MLS# 2721422Listed by: EXP REALTY - New
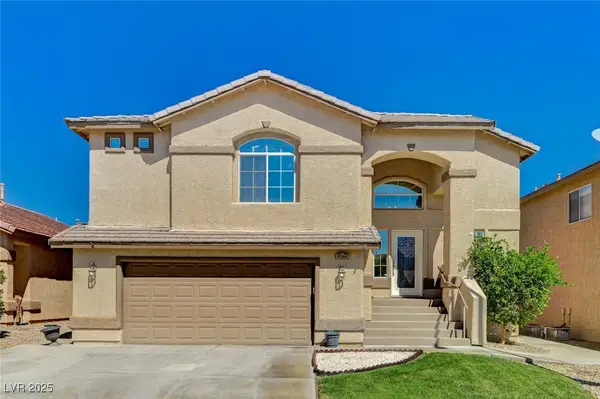 $511,000Active3 beds 3 baths2,156 sq. ft.
$511,000Active3 beds 3 baths2,156 sq. ft.8708 Honey Vine Avenue, Las Vegas, NV 89143
MLS# 2721429Listed by: HUNTINGTON & ELLIS, A REAL EST - New
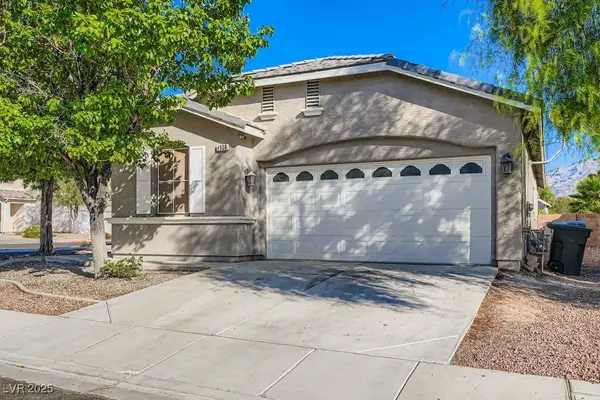 $380,000Active3 beds 2 baths1,495 sq. ft.
$380,000Active3 beds 2 baths1,495 sq. ft.4936 Hostetler Avenue, Las Vegas, NV 89131
MLS# 2721773Listed by: COLDWELL BANKER PREMIER - New
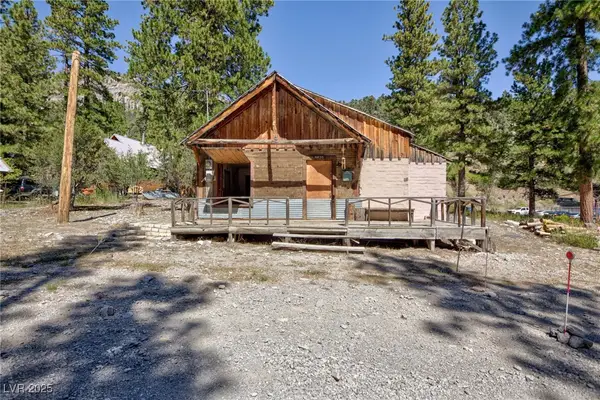 $360,000Active1 beds 1 baths1,094 sq. ft.
$360,000Active1 beds 1 baths1,094 sq. ft.4430 Aspen Avenue, Las Vegas, NV 89124
MLS# 2721985Listed by: BHHS NEVADA PROPERTIES - New
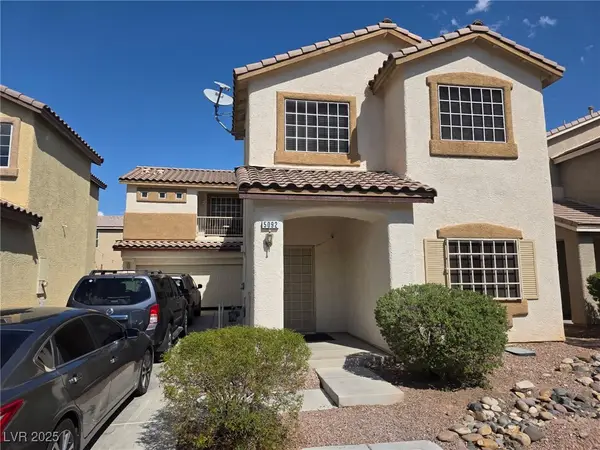 $500,000Active5 beds 3 baths2,398 sq. ft.
$500,000Active5 beds 3 baths2,398 sq. ft.5092 Moose Falls Drive, Las Vegas, NV 89141
MLS# 2722056Listed by: SIMPLY VEGAS - New
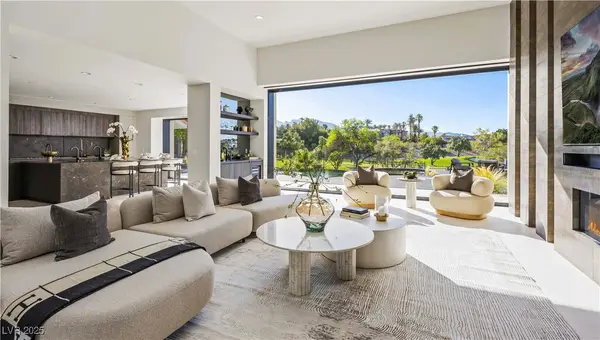 $6,980,000Active4 beds 5 baths6,143 sq. ft.
$6,980,000Active4 beds 5 baths6,143 sq. ft.1429 Iron Hills Lane, Las Vegas, NV 89134
MLS# 2722150Listed by: MAXUS REAL ESTATE - New
 $1,250,000Active3 beds 3 baths2,951 sq. ft.
$1,250,000Active3 beds 3 baths2,951 sq. ft.412 Summer Mesa Drive, Las Vegas, NV 89144
MLS# 2718387Listed by: LAS VEGAS SOTHEBY'S INT'L - New
 $3,925,000Active4 beds 5 baths4,340 sq. ft.
$3,925,000Active4 beds 5 baths4,340 sq. ft.11451 Opal Springs Way, Las Vegas, NV 89135
MLS# 2720801Listed by: LUXURY ESTATES INTERNATIONAL - Open Sat, 12:30 to 3pmNew
 $395,000Active3 beds 2 baths1,622 sq. ft.
$395,000Active3 beds 2 baths1,622 sq. ft.4699 Stephanie Street, Las Vegas, NV 89122
MLS# 2721247Listed by: ORNELAS REAL ESTATE
