6358 Elmira Drive, Las Vegas, NV 89118
Local realty services provided by:Better Homes and Gardens Real Estate Universal
Listed by:mickey g. karacsonyi702-798-8822
Office:monopoly realty & mgmt inc
MLS#:2701492
Source:GLVAR
Price summary
- Price:$579,995
- Price per sq. ft.:$303.19
About this home
Welcome to your dream home in the heart of Las Vegas! This stunning 4-bed, 2-bath home is nestled in a charming all-single-story neighborhood with NO HOA! Step into a fully remodeled interior featuring NEW luxury vinyl flooring, upgraded carpet in the bedrooms, & elevated baseboards. The open floor plan showcases a 10' kitchen island adorned with pendant lights, Calacatta quartz, tile back-splash, SS appliances, vent hood, & custom floor to ceiling shaker cabinets! Recessed LED lights illuminate the space, enhancing the modern feel. The spacious family room boasts vaulted ceilings & an electric fireplace with exquisite stonework. Large primary bedroom complete with a stylish shiplap wall, ceiling fan & patio door! Bathrooms have been upgraded with granite counters, designer mirrors, and custom tiled showers. Enjoy the resort-style backyard oasis featuring a pool, spa, and a custom-built covered patio and cabana, all elevated for privacy! AMAZING CURB APPEAL & TRUE PRIDE OF OWNERSHIP!
Contact an agent
Home facts
- Year built:1978
- Listing ID #:2701492
- Added:63 day(s) ago
- Updated:September 10, 2025 at 10:06 PM
Rooms and interior
- Bedrooms:4
- Total bathrooms:2
- Full bathrooms:2
- Living area:1,913 sq. ft.
Heating and cooling
- Cooling:Central Air, Electric
- Heating:Central, Gas
Structure and exterior
- Roof:Shingle
- Year built:1978
- Building area:1,913 sq. ft.
- Lot area:0.16 Acres
Schools
- High school:Durango
- Middle school:Sawyer Grant
- Elementary school:Earl, Marion B.,Earl, Marion B.
Utilities
- Water:Public
Finances and disclosures
- Price:$579,995
- Price per sq. ft.:$303.19
- Tax amount:$1,564
New listings near 6358 Elmira Drive
- New
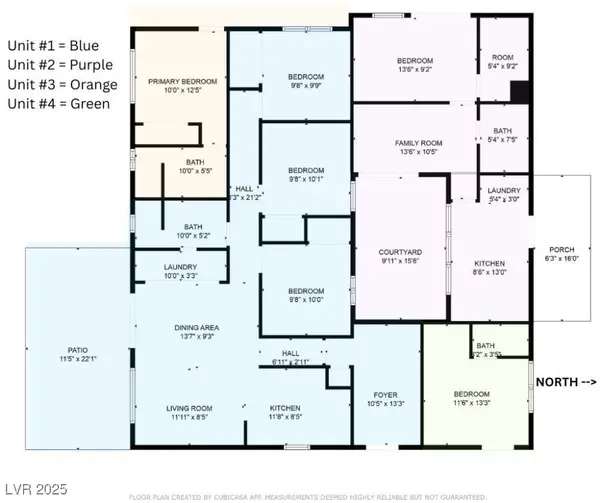 $586,000Active6 beds 4 baths1,980 sq. ft.
$586,000Active6 beds 4 baths1,980 sq. ft.5333 Longridge Avenue, Las Vegas, NV 89146
MLS# 2720954Listed by: REALTY ONE GROUP, INC - New
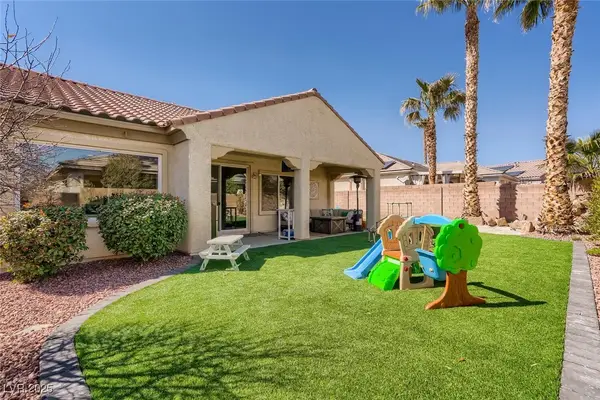 $540,000Active4 beds 3 baths2,401 sq. ft.
$540,000Active4 beds 3 baths2,401 sq. ft.Address Withheld By Seller, Las Vegas, NV 89131
MLS# 2721422Listed by: EXP REALTY - New
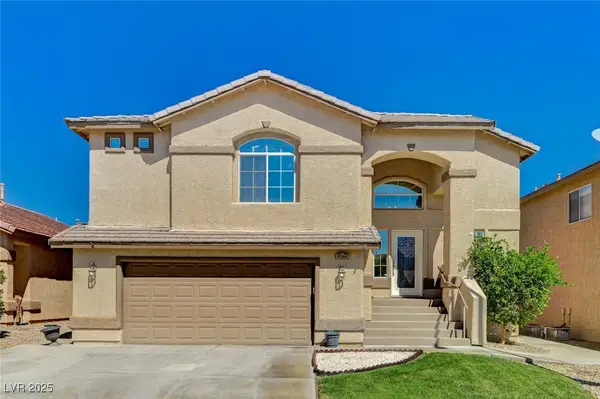 $511,000Active3 beds 3 baths2,156 sq. ft.
$511,000Active3 beds 3 baths2,156 sq. ft.8708 Honey Vine Avenue, Las Vegas, NV 89143
MLS# 2721429Listed by: HUNTINGTON & ELLIS, A REAL EST - New
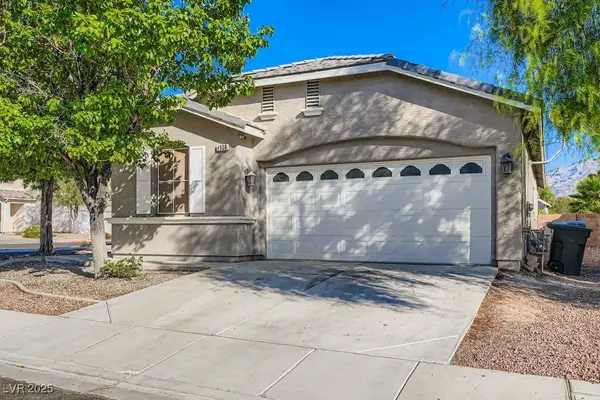 $380,000Active3 beds 2 baths1,495 sq. ft.
$380,000Active3 beds 2 baths1,495 sq. ft.4936 Hostetler Avenue, Las Vegas, NV 89131
MLS# 2721773Listed by: COLDWELL BANKER PREMIER - New
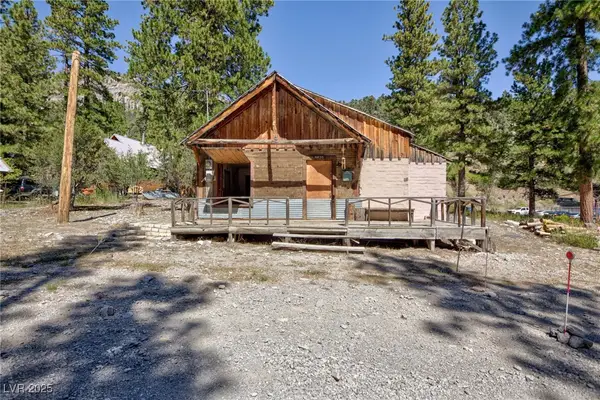 $360,000Active1 beds 1 baths1,094 sq. ft.
$360,000Active1 beds 1 baths1,094 sq. ft.4430 Aspen Avenue, Las Vegas, NV 89124
MLS# 2721985Listed by: BHHS NEVADA PROPERTIES - New
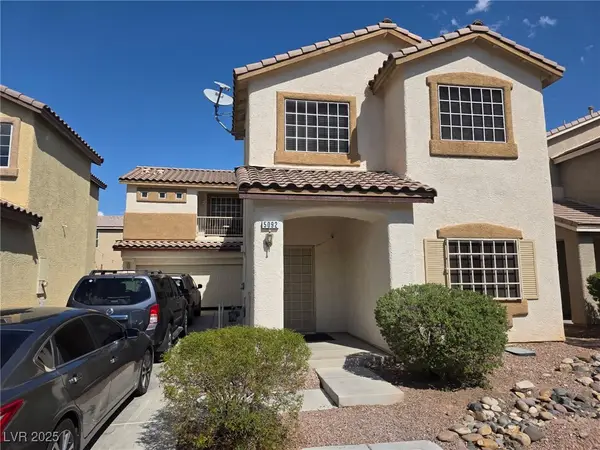 $500,000Active5 beds 3 baths2,398 sq. ft.
$500,000Active5 beds 3 baths2,398 sq. ft.5092 Moose Falls Drive, Las Vegas, NV 89141
MLS# 2722056Listed by: SIMPLY VEGAS - New
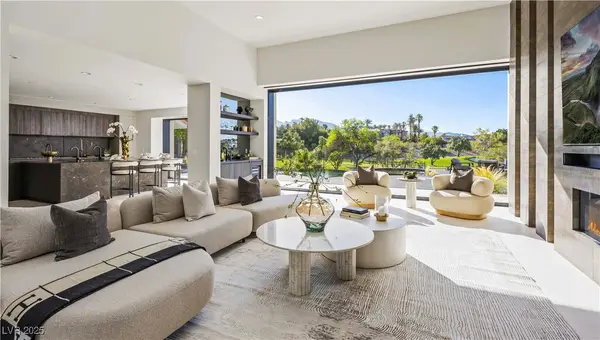 $6,980,000Active4 beds 5 baths6,143 sq. ft.
$6,980,000Active4 beds 5 baths6,143 sq. ft.1429 Iron Hills Lane, Las Vegas, NV 89134
MLS# 2722150Listed by: MAXUS REAL ESTATE - New
 $1,250,000Active3 beds 3 baths2,951 sq. ft.
$1,250,000Active3 beds 3 baths2,951 sq. ft.412 Summer Mesa Drive, Las Vegas, NV 89144
MLS# 2718387Listed by: LAS VEGAS SOTHEBY'S INT'L - New
 $3,925,000Active4 beds 5 baths4,340 sq. ft.
$3,925,000Active4 beds 5 baths4,340 sq. ft.11451 Opal Springs Way, Las Vegas, NV 89135
MLS# 2720801Listed by: LUXURY ESTATES INTERNATIONAL - Open Sat, 12:30 to 3pmNew
 $395,000Active3 beds 2 baths1,622 sq. ft.
$395,000Active3 beds 2 baths1,622 sq. ft.4699 Stephanie Street, Las Vegas, NV 89122
MLS# 2721247Listed by: ORNELAS REAL ESTATE
