82 Glade Hollow Drive, Las Vegas, NV 89135
Local realty services provided by:Better Homes and Gardens Real Estate Universal
Listed by:mark t. gross(702) 460-9600
Office:axis real estate llc.
MLS#:2704541
Source:GLVAR
Price summary
- Price:$4,099,000
- Price per sq. ft.:$887.61
- Monthly HOA dues:$668
About this home
Experience the pinnacle of refined living in this masterfully designed contemporary residence. Offering 3 bedrooms, 4.5 bathrooms, and a versatile loft space across 4,600 square feet of meticulously curated living space. The main level showcases: A chef's kitchen featuring Sub-Zero Refrigerator, custom cabinetry, and a sprawling quartz island. An elegant living room with a gas fireplace and a formal dining room with custom wine room. The upper-level presents: A luxurious primary suite with walk-in closet and a spa-inspired bathroom featuring a freestanding soaking tub, dual vanities, and a spacious walk-in rainfall shower with custom glass enclosure. A stunning loft space perfect for an additional bedroom. A resort-style pool and spa featuring multiple lounging and dining areas with a modern fire feature including suken firepit. Beautiful landscaping and architectural lighting. COME SEE YOUR DREAM HOME TODAY!!!
Contact an agent
Home facts
- Year built:2015
- Listing ID #:2704541
- Added:161 day(s) ago
- Updated:August 19, 2025 at 12:40 AM
Rooms and interior
- Bedrooms:3
- Total bathrooms:5
- Full bathrooms:4
- Half bathrooms:1
- Living area:4,618 sq. ft.
Heating and cooling
- Cooling:Central Air, Electric
- Heating:Central, Gas
Structure and exterior
- Roof:Flat, Tile
- Year built:2015
- Building area:4,618 sq. ft.
- Lot area:0.38 Acres
Schools
- High school:Durango
- Middle school:Fertitta Frank & Victoria
- Elementary school:Goolsby, Judy & John,Goolsby, Judy & John
Utilities
- Water:Public
Finances and disclosures
- Price:$4,099,000
- Price per sq. ft.:$887.61
- Tax amount:$18,151
New listings near 82 Glade Hollow Drive
- New
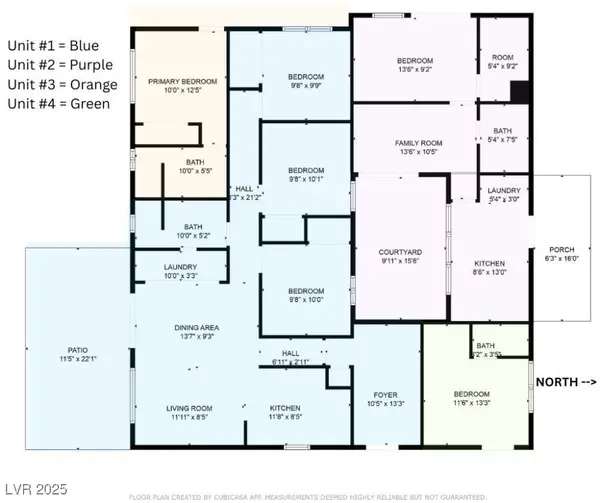 $586,000Active6 beds 4 baths1,980 sq. ft.
$586,000Active6 beds 4 baths1,980 sq. ft.5333 Longridge Avenue, Las Vegas, NV 89146
MLS# 2720954Listed by: REALTY ONE GROUP, INC - New
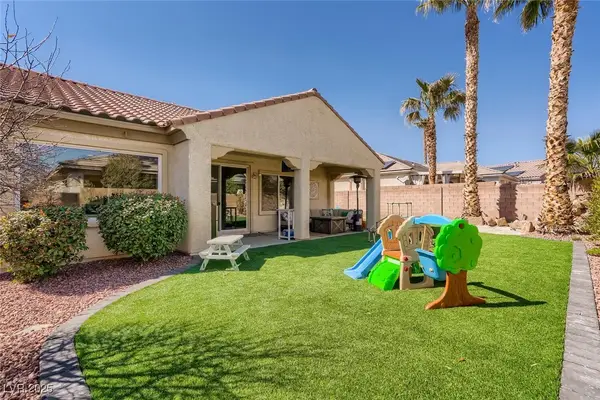 $540,000Active4 beds 3 baths2,401 sq. ft.
$540,000Active4 beds 3 baths2,401 sq. ft.Address Withheld By Seller, Las Vegas, NV 89131
MLS# 2721422Listed by: EXP REALTY - New
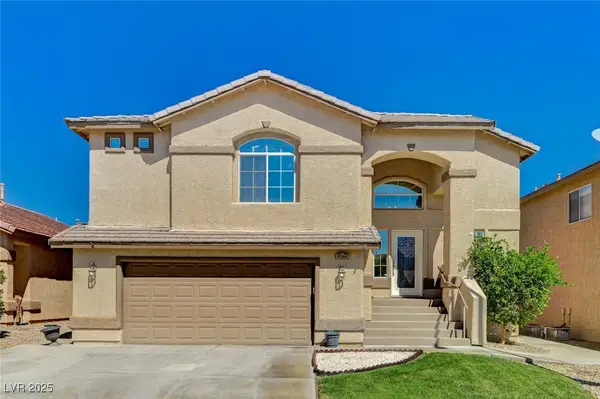 $511,000Active3 beds 3 baths2,156 sq. ft.
$511,000Active3 beds 3 baths2,156 sq. ft.8708 Honey Vine Avenue, Las Vegas, NV 89143
MLS# 2721429Listed by: HUNTINGTON & ELLIS, A REAL EST - New
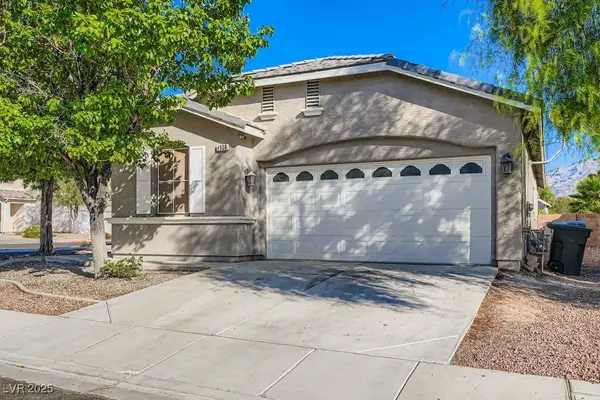 $380,000Active3 beds 2 baths1,495 sq. ft.
$380,000Active3 beds 2 baths1,495 sq. ft.4936 Hostetler Avenue, Las Vegas, NV 89131
MLS# 2721773Listed by: COLDWELL BANKER PREMIER - New
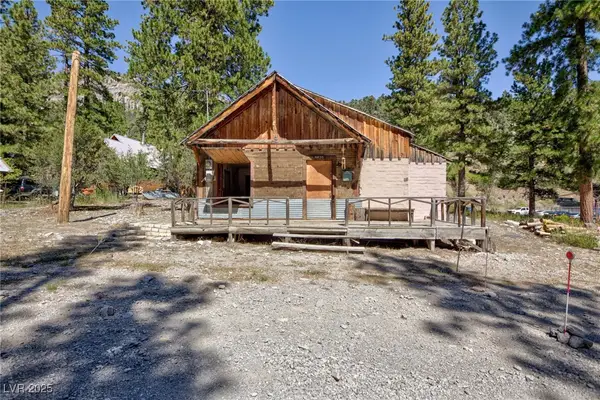 $360,000Active1 beds 1 baths1,094 sq. ft.
$360,000Active1 beds 1 baths1,094 sq. ft.4430 Aspen Avenue, Las Vegas, NV 89124
MLS# 2721985Listed by: BHHS NEVADA PROPERTIES - New
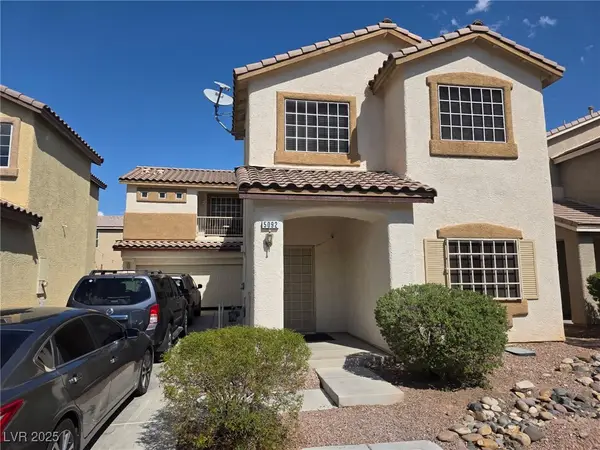 $500,000Active5 beds 3 baths2,398 sq. ft.
$500,000Active5 beds 3 baths2,398 sq. ft.5092 Moose Falls Drive, Las Vegas, NV 89141
MLS# 2722056Listed by: SIMPLY VEGAS - New
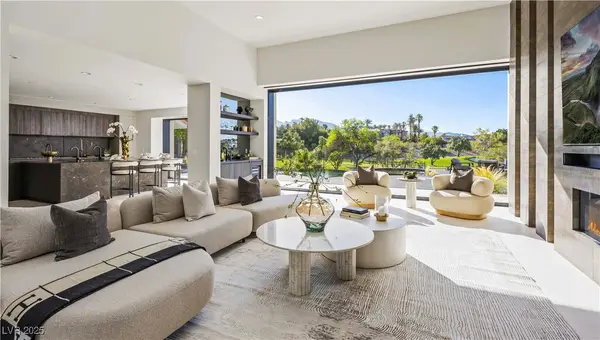 $6,980,000Active4 beds 5 baths6,143 sq. ft.
$6,980,000Active4 beds 5 baths6,143 sq. ft.1429 Iron Hills Lane, Las Vegas, NV 89134
MLS# 2722150Listed by: MAXUS REAL ESTATE - New
 $1,250,000Active3 beds 3 baths2,951 sq. ft.
$1,250,000Active3 beds 3 baths2,951 sq. ft.412 Summer Mesa Drive, Las Vegas, NV 89144
MLS# 2718387Listed by: LAS VEGAS SOTHEBY'S INT'L - New
 $3,925,000Active4 beds 5 baths4,340 sq. ft.
$3,925,000Active4 beds 5 baths4,340 sq. ft.11451 Opal Springs Way, Las Vegas, NV 89135
MLS# 2720801Listed by: LUXURY ESTATES INTERNATIONAL - Open Sat, 12:30 to 3pmNew
 $395,000Active3 beds 2 baths1,622 sq. ft.
$395,000Active3 beds 2 baths1,622 sq. ft.4699 Stephanie Street, Las Vegas, NV 89122
MLS# 2721247Listed by: ORNELAS REAL ESTATE
