8254 Duncan Peak Court, Las Vegas, NV 89139
Local realty services provided by:Better Homes and Gardens Real Estate Universal
Listed by:jennifer virga(702) 321-2700
Office:change real estate, llc.
MLS#:2708060
Source:GLVAR
Price summary
- Price:$659,900
- Price per sq. ft.:$222.11
- Monthly HOA dues:$18
About this home
Gorgeous home in the desirable Southwest area — priced to sell! Pride of ownership shows throughout. Seller added an RV gate; just pave the side yard for full RV access. The open-concept layout features 20x20 white porcelain tile, a modern LED electric fireplace, and a spacious kitchen with granite countertops, walk-in pantry, breakfast bar, and all stainless steel appliances included. Upstairs offers four bedrooms, including a large primary suite with oversized bathroom, and a junior suite with en-suite bath and walk-in closet. There’s also a powder room downstairs for guests. The laundry room has upper cabinets, and the stainless washer/dryer stay. Enjoy energy efficiency with a tankless water heater. Backyard is fully paved with a small garden and low-maintenance landscaping. Clean, move-in ready, and waiting for you!
Contact an agent
Home facts
- Year built:2017
- Listing ID #:2708060
- Added:44 day(s) ago
- Updated:September 14, 2025 at 11:41 PM
Rooms and interior
- Bedrooms:4
- Total bathrooms:4
- Full bathrooms:3
- Half bathrooms:1
- Living area:2,971 sq. ft.
Heating and cooling
- Cooling:Central Air, Electric
- Heating:Central, Gas
Structure and exterior
- Roof:Tile
- Year built:2017
- Building area:2,971 sq. ft.
- Lot area:0.15 Acres
Schools
- High school:Sierra Vista High
- Middle school:Canarelli Lawrence & Heidi
- Elementary school:Fine, Mark L.,Fine, Mark L.
Utilities
- Water:Public
Finances and disclosures
- Price:$659,900
- Price per sq. ft.:$222.11
- Tax amount:$4,496
New listings near 8254 Duncan Peak Court
- New
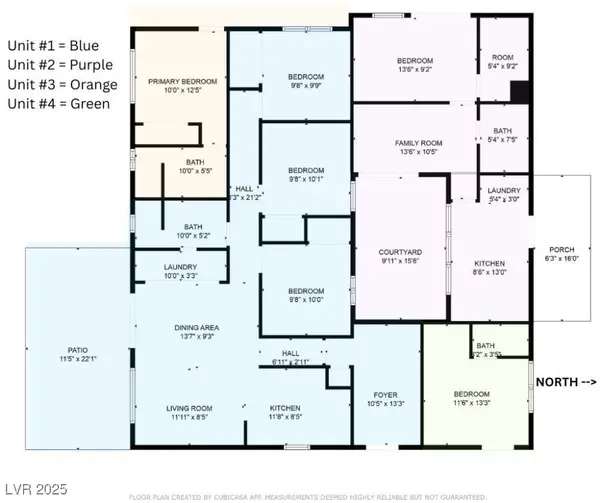 $586,000Active6 beds 4 baths1,980 sq. ft.
$586,000Active6 beds 4 baths1,980 sq. ft.5333 Longridge Avenue, Las Vegas, NV 89146
MLS# 2720954Listed by: REALTY ONE GROUP, INC - New
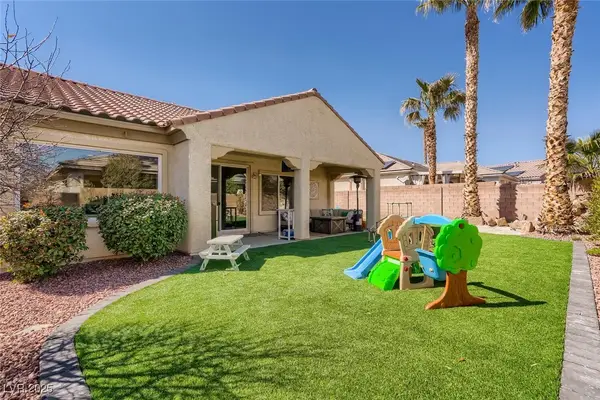 $540,000Active4 beds 3 baths2,401 sq. ft.
$540,000Active4 beds 3 baths2,401 sq. ft.Address Withheld By Seller, Las Vegas, NV 89131
MLS# 2721422Listed by: EXP REALTY - New
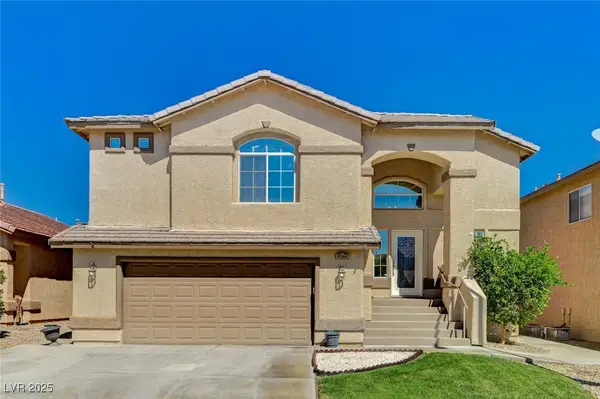 $511,000Active3 beds 3 baths2,156 sq. ft.
$511,000Active3 beds 3 baths2,156 sq. ft.8708 Honey Vine Avenue, Las Vegas, NV 89143
MLS# 2721429Listed by: HUNTINGTON & ELLIS, A REAL EST - New
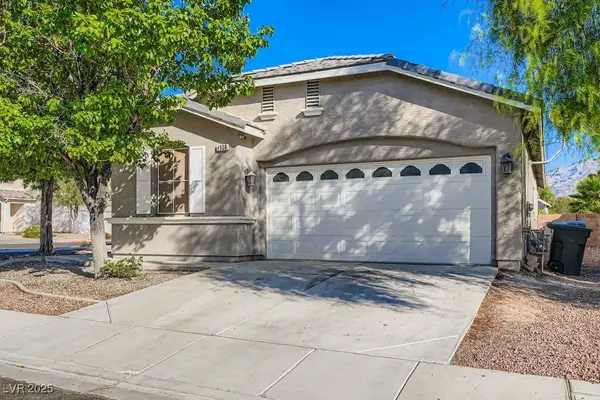 $380,000Active3 beds 2 baths1,495 sq. ft.
$380,000Active3 beds 2 baths1,495 sq. ft.4936 Hostetler Avenue, Las Vegas, NV 89131
MLS# 2721773Listed by: COLDWELL BANKER PREMIER - New
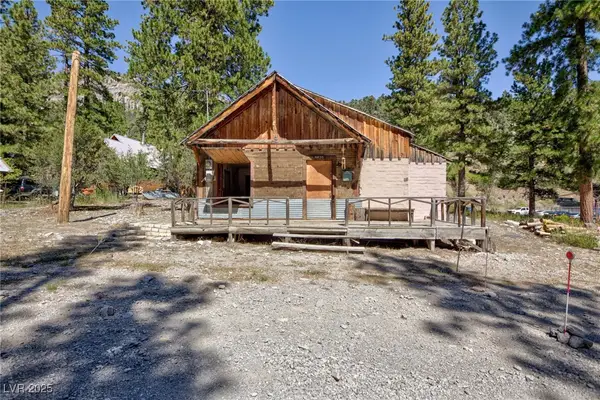 $360,000Active1 beds 1 baths1,094 sq. ft.
$360,000Active1 beds 1 baths1,094 sq. ft.4430 Aspen Avenue, Las Vegas, NV 89124
MLS# 2721985Listed by: BHHS NEVADA PROPERTIES - New
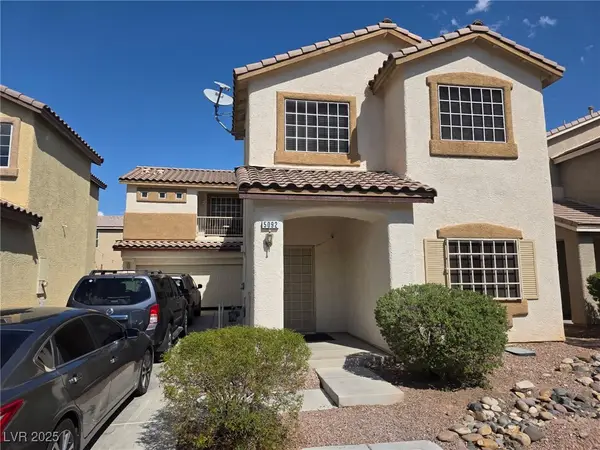 $500,000Active5 beds 3 baths2,398 sq. ft.
$500,000Active5 beds 3 baths2,398 sq. ft.5092 Moose Falls Drive, Las Vegas, NV 89141
MLS# 2722056Listed by: SIMPLY VEGAS - New
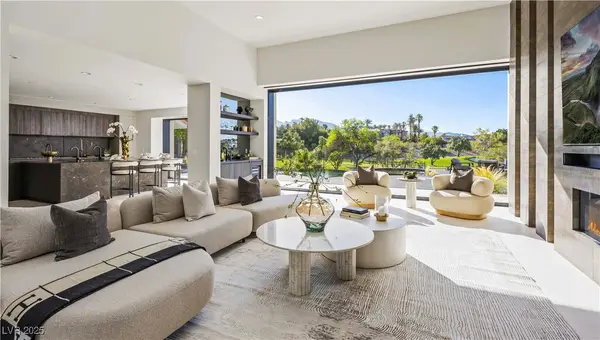 $6,980,000Active4 beds 5 baths6,143 sq. ft.
$6,980,000Active4 beds 5 baths6,143 sq. ft.1429 Iron Hills Lane, Las Vegas, NV 89134
MLS# 2722150Listed by: MAXUS REAL ESTATE - New
 $1,250,000Active3 beds 3 baths2,951 sq. ft.
$1,250,000Active3 beds 3 baths2,951 sq. ft.412 Summer Mesa Drive, Las Vegas, NV 89144
MLS# 2718387Listed by: LAS VEGAS SOTHEBY'S INT'L - New
 $3,925,000Active4 beds 5 baths4,340 sq. ft.
$3,925,000Active4 beds 5 baths4,340 sq. ft.11451 Opal Springs Way, Las Vegas, NV 89135
MLS# 2720801Listed by: LUXURY ESTATES INTERNATIONAL - Open Sat, 12:30 to 3pmNew
 $395,000Active3 beds 2 baths1,622 sq. ft.
$395,000Active3 beds 2 baths1,622 sq. ft.4699 Stephanie Street, Las Vegas, NV 89122
MLS# 2721247Listed by: ORNELAS REAL ESTATE
