828 N 21st Street, Las Vegas, NV 89101
Local realty services provided by:Better Homes and Gardens Real Estate Universal
Listed by:cindy j. alarcon(702) 334-3891
Office:united realty group
MLS#:2726781
Source:GLVAR
Price summary
- Price:$365,000
- Price per sq. ft.:$241.24
About this home
Welcome to your dream home! This beautifully upgraded 5-bedroom, 2-bath residence has everything you’ve been looking for — comfort, style, and space for the whole family.
Step inside to discover a bright floor plan with tile flooring throughout, creating a modern and easy-to-maintain living space. The kitchen is truly a showstopper, featuring crisp white cabinetry, elegant countertops, and plenty of storage — perfect for both everyday meals and entertaining.
Each bedroom is generously sized, offering a relaxing retreat for everyone in the household. The bathrooms have been tastefully remodeled with high-end finishes that you’ll want to see in person.
Outside, enjoy a beautifully landscaped front and backyard — ideal for gatherings, playtime, or simply unwinding at the end of the day. Plus, the RV parking makes this home as functional as it is beautiful.
Don’t miss your chance to own this move-in-ready gem that perfectly blends charm, comfort, and modern living.
Contact an agent
Home facts
- Year built:1959
- Listing ID #:2726781
- Added:1 day(s) ago
- Updated:October 11, 2025 at 04:45 PM
Rooms and interior
- Bedrooms:5
- Total bathrooms:2
- Full bathrooms:2
- Living area:1,513 sq. ft.
Heating and cooling
- Cooling:Central Air, Electric
- Heating:Electric, Solar
Structure and exterior
- Roof:Shingle
- Year built:1959
- Building area:1,513 sq. ft.
- Lot area:0.15 Acres
Schools
- High school:Rancho
- Middle school:Smith J. D.
- Elementary school:Hewetson, Halle,Hewetson, Halle
Utilities
- Water:Public
Finances and disclosures
- Price:$365,000
- Price per sq. ft.:$241.24
- Tax amount:$653
New listings near 828 N 21st Street
- New
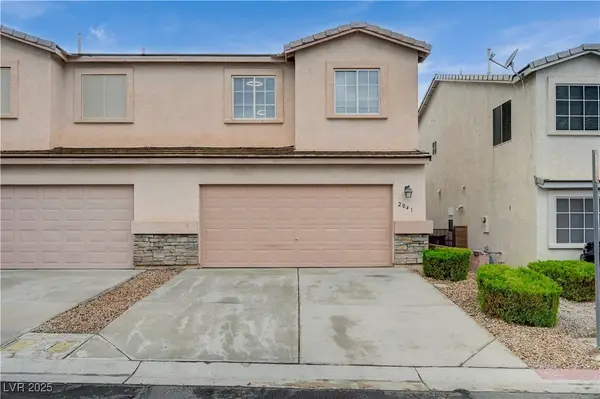 $310,000Active3 beds 3 baths1,435 sq. ft.
$310,000Active3 beds 3 baths1,435 sq. ft.2041 Cary Grant Court, Las Vegas, NV 89142
MLS# 2725845Listed by: HOMESMART ENCORE - New
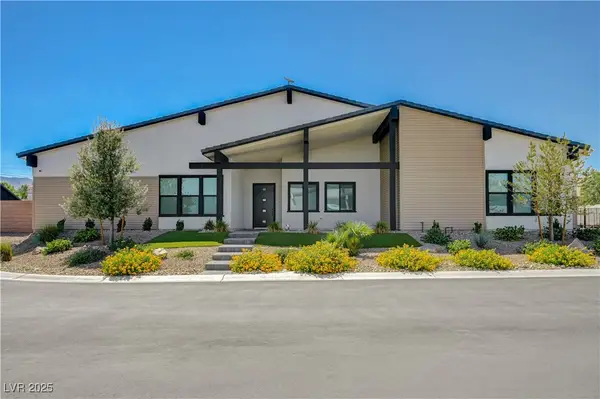 $2,150,000Active4 beds 4 baths4,088 sq. ft.
$2,150,000Active4 beds 4 baths4,088 sq. ft.5745 El Royale Court, Las Vegas, NV 89149
MLS# 2726495Listed by: EXP REALTY - New
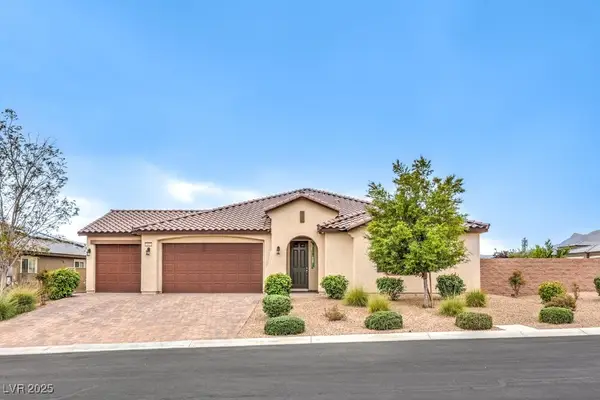 $825,000Active4 beds 4 baths2,662 sq. ft.
$825,000Active4 beds 4 baths2,662 sq. ft.9805 Yellow Shadow Avenue, Las Vegas, NV 89149
MLS# 2726475Listed by: SIGNATURE REAL ESTATE GROUP - New
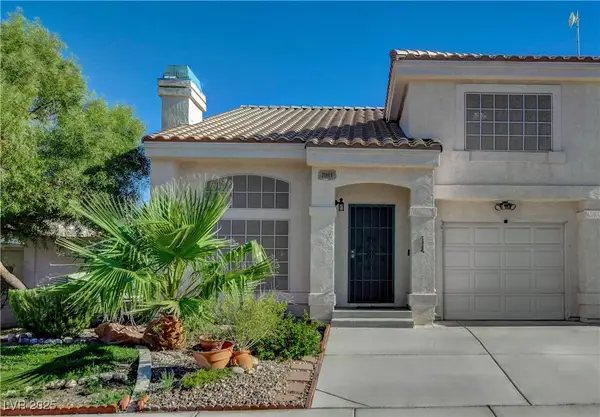 $335,000Active2 beds 3 baths1,287 sq. ft.
$335,000Active2 beds 3 baths1,287 sq. ft.7981 Dorinda Avenue, Las Vegas, NV 89147
MLS# 2726779Listed by: RED TOPAZ REALTY - New
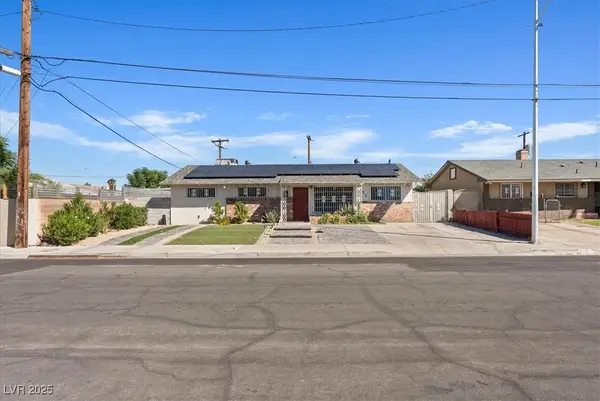 $365,000Active5 beds 2 baths1,513 sq. ft.
$365,000Active5 beds 2 baths1,513 sq. ft.828 N 21st Street, Las Vegas, NV 89101
MLS# 2726781Listed by: UNITED REALTY GROUP - New
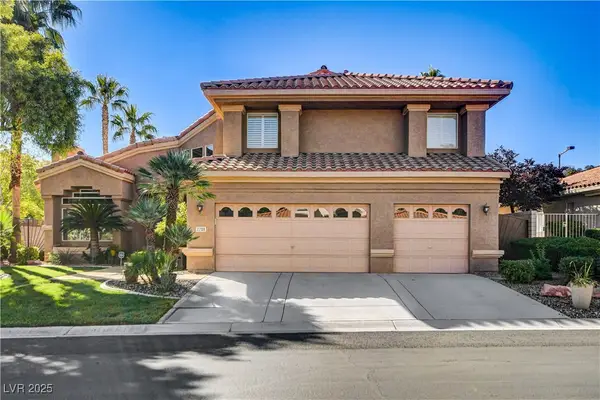 $850,000Active5 beds 5 baths3,304 sq. ft.
$850,000Active5 beds 5 baths3,304 sq. ft.2208 Fiero Drive, Las Vegas, NV 89134
MLS# 2726680Listed by: REALTY ONE GROUP, INC - New
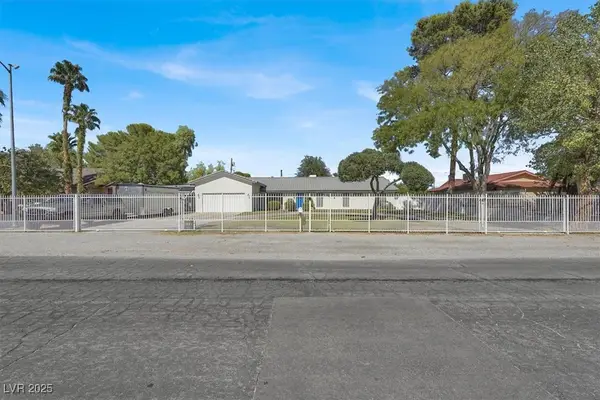 $950,000Active4 beds 3 baths2,445 sq. ft.
$950,000Active4 beds 3 baths2,445 sq. ft.5854 Alfred Drive, Las Vegas, NV 89108
MLS# 2726773Listed by: LIFE REALTY DISTRICT - New
 $600,000Active4 beds 3 baths2,150 sq. ft.
$600,000Active4 beds 3 baths2,150 sq. ft.5480 Cabrito Drive, Las Vegas, NV 89103
MLS# 2721970Listed by: BHHS NEVADA PROPERTIES - New
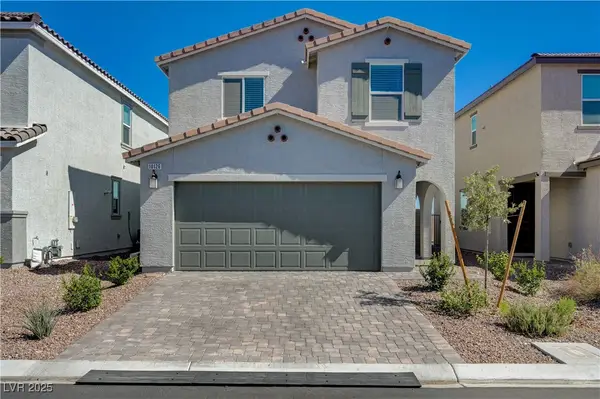 $499,999Active3 beds 3 baths1,580 sq. ft.
$499,999Active3 beds 3 baths1,580 sq. ft.10126 Crimson Crown Street, Las Vegas, NV 89141
MLS# 2723872Listed by: SIMPLY VEGAS - New
 $379,900Active3 beds 2 baths2,082 sq. ft.
$379,900Active3 beds 2 baths2,082 sq. ft.3946 Foxboro Circle, Las Vegas, NV 89121
MLS# 2724915Listed by: KELLER WILLIAMS VIP
