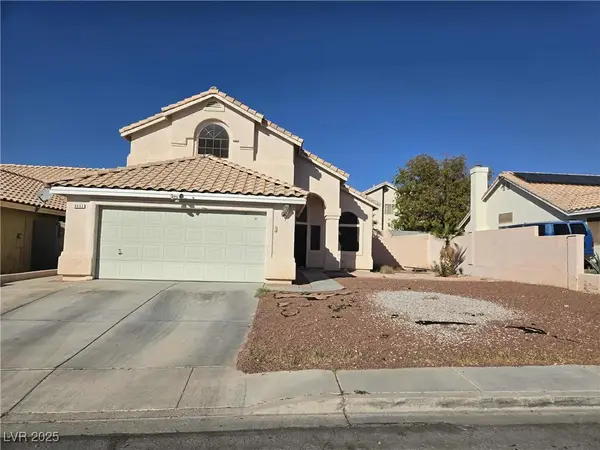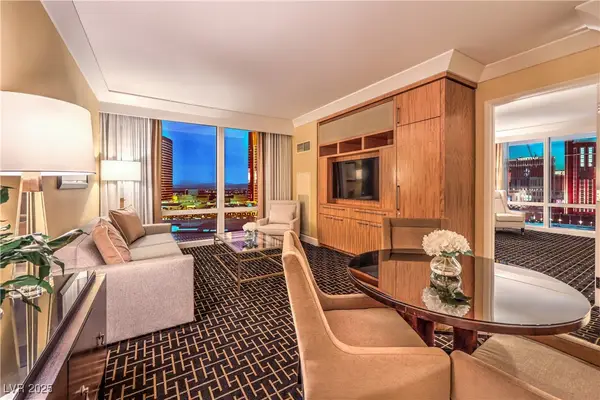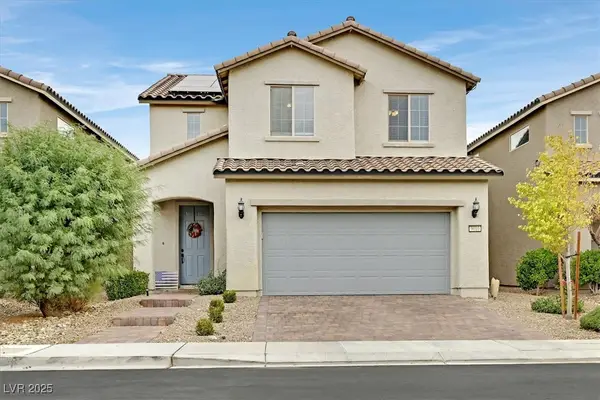8656 Indigo Spring Road, Las Vegas, NV 89139
Local realty services provided by:Better Homes and Gardens Real Estate Universal
Listed by: hong xi su702-899-5015
Office: engel & volkers las vegas
MLS#:2704231
Source:GLVAR
Price summary
- Price:$1,000,000
- Price per sq. ft.:$258.67
About this home
Don’t settle for builder basic when you can own this fully furnished, turnkey model home featuring over $350K in builder upgrades and lot premium. Located in Southwest Las Vegas right off Rainbow Blvd with easy access to the 215, this spacious two-story home offers a flexible layout ideal for multi-gen living, entertaining, and everyday comfort.
The first floor features an ensuite guest room and open-concept living centered around a designer kitchen with granite counters, stainless steel appliances, oversized island, and birch cabinetry. Upstairs, the expansive primary suite boasts a soaking tub, dual vanities, walk-in shower, and custom closet.
Your private backyard retreat comes complete with a pool, spa, BBQ grill, and professionally designed landscaping, all with no rear neighbors for added privacy. Whether hosting or unwinding, this entertainer’s dream delivers comfort, space, and style. This move-in ready masterpiece is ready to welcome you home.
Contact an agent
Home facts
- Year built:2018
- Listing ID #:2704231
- Added:104 day(s) ago
- Updated:November 14, 2025 at 12:43 AM
Rooms and interior
- Bedrooms:7
- Total bathrooms:4
- Full bathrooms:2
- Half bathrooms:1
- Living area:3,866 sq. ft.
Heating and cooling
- Cooling:Central Air, Electric, High Effciency
- Heating:Central, Gas, High Efficiency
Structure and exterior
- Roof:Tile
- Year built:2018
- Building area:3,866 sq. ft.
- Lot area:0.14 Acres
Schools
- High school:Sierra Vista High
- Middle school:Canarelli Lawrence & Heidi
- Elementary school:Fine, Mark L.,Fine, Mark L.
Utilities
- Water:Public
Finances and disclosures
- Price:$1,000,000
- Price per sq. ft.:$258.67
- Tax amount:$7,414
New listings near 8656 Indigo Spring Road
- New
 $795,000Active3 beds 3 baths3,450 sq. ft.
$795,000Active3 beds 3 baths3,450 sq. ft.10017 Twilight Vista Avenue, Las Vegas, NV 89148
MLS# 2734921Listed by: EXP REALTY - New
 $429,990Active4 beds 3 baths1,866 sq. ft.
$429,990Active4 beds 3 baths1,866 sq. ft.6452 Cedar Breaks Avenue, Las Vegas, NV 89156
MLS# 2735018Listed by: UNITED REALTY GROUP - New
 $350,000Active4 beds 2 baths1,766 sq. ft.
$350,000Active4 beds 2 baths1,766 sq. ft.5300 Sugarfoot Avenue, Las Vegas, NV 89107
MLS# 2733535Listed by: VEGAS ONE REALTY - New
 $400,000Active3 beds 2 baths1,309 sq. ft.
$400,000Active3 beds 2 baths1,309 sq. ft.8378 Green Cedar Drive, Las Vegas, NV 89123
MLS# 2734175Listed by: LAS VEGAS HOUSING EXPERTS LLC - New
 $1,684,585Active4 beds 4 baths3,278 sq. ft.
$1,684,585Active4 beds 4 baths3,278 sq. ft.5779 Christian Creek Court, Las Vegas, NV 89149
MLS# 2734515Listed by: LIBERTY HOMES REALTY - New
 $360,000Active3 beds 2 baths1,058 sq. ft.
$360,000Active3 beds 2 baths1,058 sq. ft.4161 Patterson Avenue, Las Vegas, NV 89104
MLS# 2734816Listed by: UNITED REALTY GROUP - New
 $460,000Active3 beds 4 baths1,846 sq. ft.
$460,000Active3 beds 4 baths1,846 sq. ft.4756 Parkarbor Avenue, Las Vegas, NV 89141
MLS# 2734896Listed by: SEVEN VALLEYS REALTY - New
 $799,888Active3 beds 3 baths2,527 sq. ft.
$799,888Active3 beds 3 baths2,527 sq. ft.6217 Starflare Street, Las Vegas, NV 89148
MLS# 2734940Listed by: SIMPLY VEGAS - New
 $749,000Active1 beds 2 baths974 sq. ft.
$749,000Active1 beds 2 baths974 sq. ft.2000 Fashion Show Drive #2207, Las Vegas, NV 89109
MLS# 2735009Listed by: TRUMP INTERNATIONAL REALTY - New
 $525,000Active3 beds 3 baths1,912 sq. ft.
$525,000Active3 beds 3 baths1,912 sq. ft.9010 Eagle Wall Court, Las Vegas, NV 89178
MLS# 2735014Listed by: WINDERMERE ANTHEM HILLS
