8728 Mesa Canogo Drive, Las Vegas, NV 89148
Local realty services provided by:Better Homes and Gardens Real Estate Universal
Listed by:john r. johnson(775) 350-0192
Office:bhhs nevada properties
MLS#:2726949
Source:GLVAR
Price summary
- Price:$1,499,000
- Price per sq. ft.:$349.25
- Monthly HOA dues:$580
About this home
Welcome to an exceptional luxury residence within the exclusive guard-gated Spanish Hills. This executive home spans 4,292 sqft and offers 4 spacious bedrooms, 5 luxurious bathrooms, and 3 garages with expoxy flooring and high ceilings are ideal for car collectors or families with multiple vehicles. Guests are welcomed in grand style beneath a porte-cochere, leading into a dramatic entryway featuring soaring two-story ceilings and a striking spiral staircase. This residence features dual primary suites (one on each level), and 2 additional bedrooms each having their own ensuite. The chef’s kitchen has Sub-Zero, Viking & Dacor appliances, a large central island with a prep sink, and extensive cabinetry. Thoughtful upgrades include Rolladen shutters for enhanced security and energy efficiency. The private backyard is complete with a sparkling pool/Spa, paver stone patio, and lush landscaping.
Contact an agent
Home facts
- Year built:2004
- Listing ID #:2726949
- Added:1 day(s) ago
- Updated:October 24, 2025 at 02:40 AM
Rooms and interior
- Bedrooms:4
- Total bathrooms:5
- Full bathrooms:4
- Half bathrooms:1
- Living area:4,292 sq. ft.
Heating and cooling
- Cooling:Central Air, Electric
- Heating:Central, Gas, Multiple Heating Units
Structure and exterior
- Roof:Tile
- Year built:2004
- Building area:4,292 sq. ft.
- Lot area:0.29 Acres
Schools
- High school:Durango
- Middle school:Sawyer Grant
- Elementary school:Rogers, Lucille S.,Rogers, Lucille S.
Utilities
- Water:Public
Finances and disclosures
- Price:$1,499,000
- Price per sq. ft.:$349.25
- Tax amount:$9,151
New listings near 8728 Mesa Canogo Drive
- New
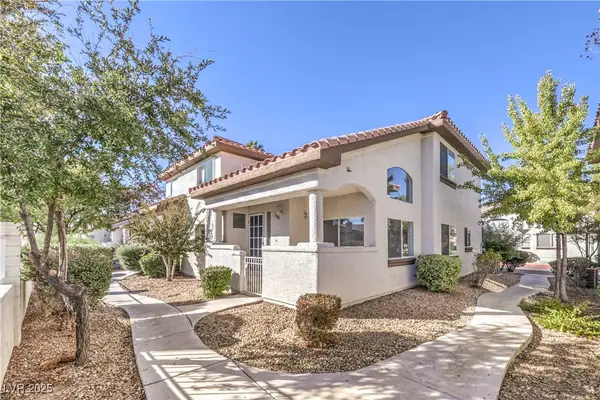 $349,990Active3 beds 3 baths1,362 sq. ft.
$349,990Active3 beds 3 baths1,362 sq. ft.1108 Allure Drive, Las Vegas, NV 89128
MLS# 2729220Listed by: HUNTINGTON & ELLIS, A REAL EST - New
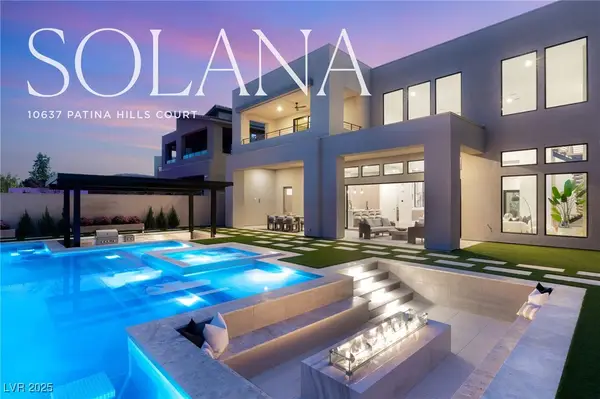 $4,250,000Active5 beds 7 baths4,725 sq. ft.
$4,250,000Active5 beds 7 baths4,725 sq. ft.10637 Patina Hills Court, Las Vegas, NV 89135
MLS# 2729285Listed by: LUXURY ESTATES INTERNATIONAL - New
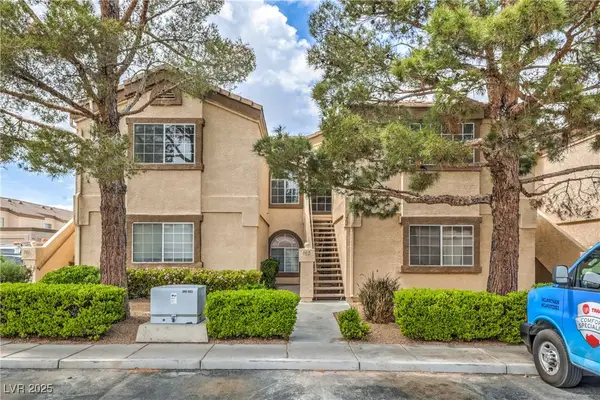 $235,000Active2 beds 2 baths1,108 sq. ft.
$235,000Active2 beds 2 baths1,108 sq. ft.3660 Renovah Street #202, Las Vegas, NV 89129
MLS# 2729897Listed by: UNITED REALTY GROUP - New
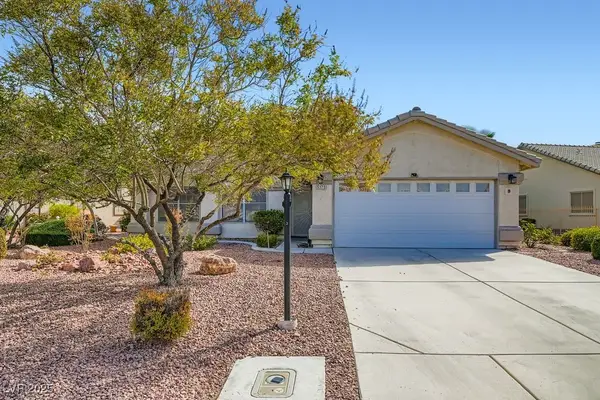 $435,000Active3 beds 2 baths1,996 sq. ft.
$435,000Active3 beds 2 baths1,996 sq. ft.5320 Rim View Lane, Las Vegas, NV 89130
MLS# 2729984Listed by: HUNTINGTON & ELLIS, A REAL EST - New
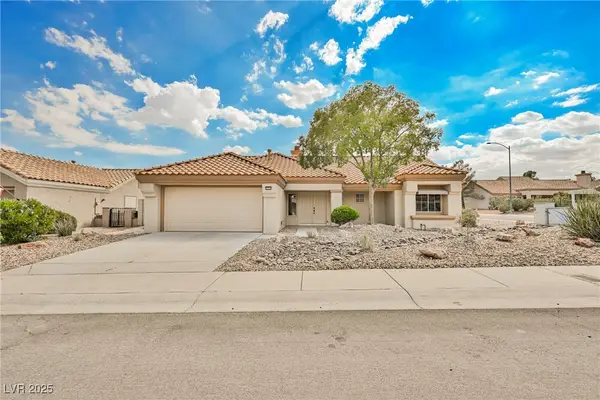 $589,900Active2 beds 2 baths1,354 sq. ft.
$589,900Active2 beds 2 baths1,354 sq. ft.9337 Quail Ridge Drive, Las Vegas, NV 89134
MLS# 2730002Listed by: PLATINUM REAL ESTATE PROF - Open Sat, 11am to 2pmNew
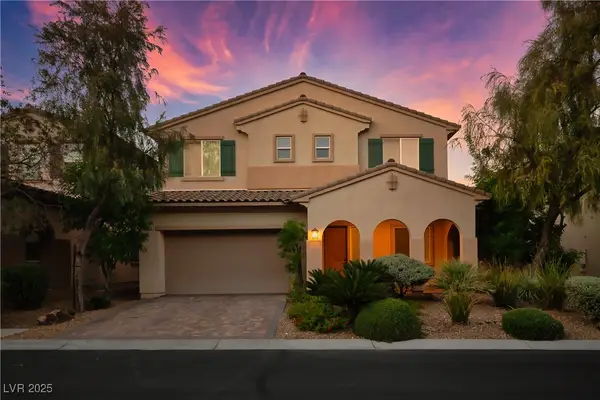 $779,900Active5 beds 3 baths4,078 sq. ft.
$779,900Active5 beds 3 baths4,078 sq. ft.7854 Brianna Cheerful Avenue, Las Vegas, NV 89178
MLS# 2707463Listed by: REALTY ONE GROUP, INC - New
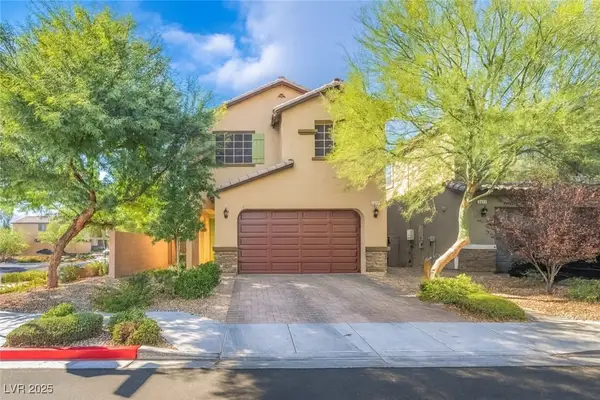 $429,999Active4 beds 3 baths1,935 sq. ft.
$429,999Active4 beds 3 baths1,935 sq. ft.6617 Breakwater Reef Street, Las Vegas, NV 89149
MLS# 2725286Listed by: SIGNATURE REAL ESTATE GROUP - Open Sat, 12 to 3pmNew
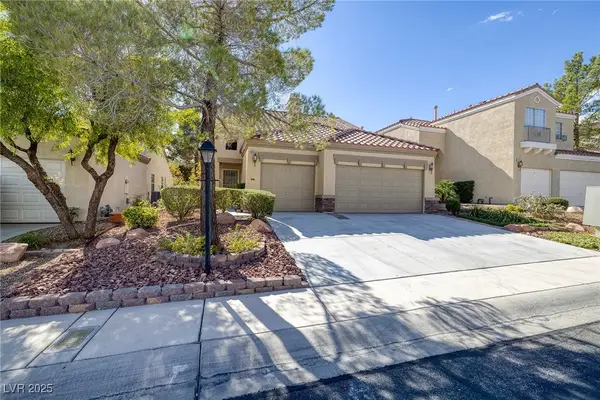 $430,000Active2 beds 2 baths1,742 sq. ft.
$430,000Active2 beds 2 baths1,742 sq. ft.8913 Picket Fence Avenue, Las Vegas, NV 89143
MLS# 2727889Listed by: SIMPLY VEGAS - New
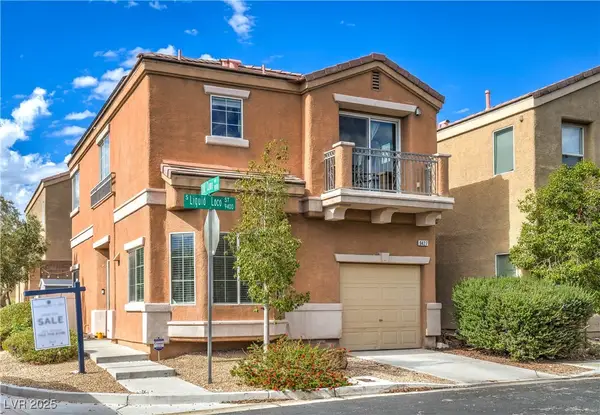 $399,900Active3 beds 3 baths1,390 sq. ft.
$399,900Active3 beds 3 baths1,390 sq. ft.9427 Liquid Loco Street, Las Vegas, NV 89178
MLS# 2728046Listed by: HUNTINGTON & ELLIS, A REAL EST - New
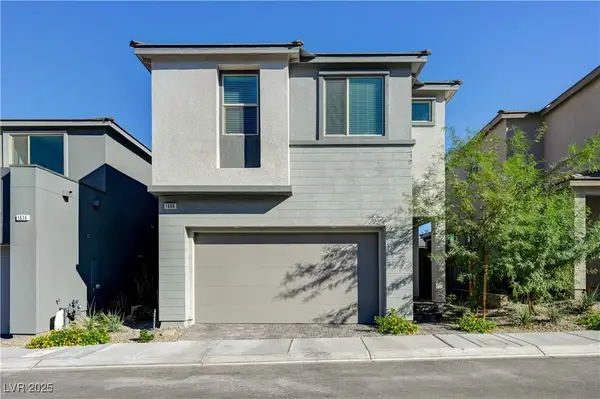 $685,000Active4 beds 3 baths2,068 sq. ft.
$685,000Active4 beds 3 baths2,068 sq. ft.1606 Rock Kestrel Street, Las Vegas, NV 89138
MLS# 2728141Listed by: THE AGENCY LAS VEGAS
