9312 Valencia Canyon Drive, Las Vegas, NV 89117
Local realty services provided by:Better Homes and Gardens Real Estate Universal
Listed by:dawn m. balmer
Office:virtue real estate group
MLS#:2720695
Source:GLVAR
Price summary
- Price:$490,000
- Price per sq. ft.:$295.72
- Monthly HOA dues:$24
About this home
Contemporary Living at Its Best at 9312 Valencia Canyon in Peccole Ranch. This beautifully updated home has been modernized inside and out with fresh paint, new luxury vinyl plank flooring, plush carpet, 5-inch baseboards, and new blinds throughout. The kitchen features freshly painted cabinets, quartz countertops, and stainless steel appliances. The spacious primary suite offers a relaxing retreat with modern finishes and a soaking tub. Step outside to your private pool, built just 5 years ago with Pentair smart equipment/app integration—perfect for entertaining or unwinding. Additional upgrades include a newer water heater and numerous thoughtful updates for comfort and peace of mind. Ideally located minutes from Downtown Summerlin, this turnkey gem is one of only a few homes in Peccole Ranch with a private pool priced under $500,000—an exceptional opportunity in one of Las Vegas’s most sought-after neighborhoods, surrounded by scenic walking paths and greenbelts.
Contact an agent
Home facts
- Year built:1993
- Listing ID #:2720695
- Added:1 day(s) ago
- Updated:September 20, 2025 at 04:42 AM
Rooms and interior
- Bedrooms:3
- Total bathrooms:3
- Full bathrooms:2
- Half bathrooms:1
- Living area:1,657 sq. ft.
Heating and cooling
- Cooling:Central Air, Electric
- Heating:Central, Gas
Structure and exterior
- Roof:Tile
- Year built:1993
- Building area:1,657 sq. ft.
- Lot area:0.09 Acres
Schools
- High school:Bonanza
- Middle school:Johnson Walter
- Elementary school:Ober, D'Vorre & Hal,Ober, D'Vorre & Hal
Utilities
- Water:Public
Finances and disclosures
- Price:$490,000
- Price per sq. ft.:$295.72
- Tax amount:$2,561
New listings near 9312 Valencia Canyon Drive
- New
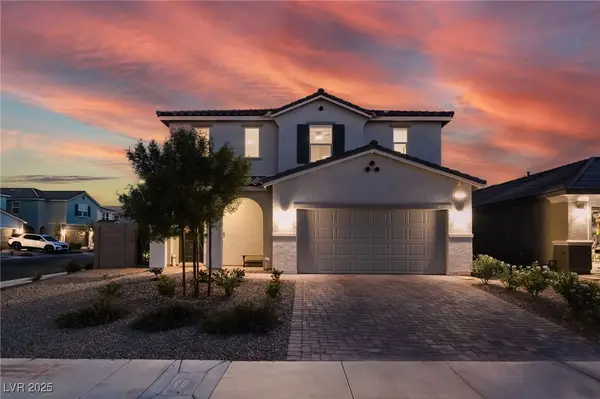 $715,000Active5 beds 4 baths3,088 sq. ft.
$715,000Active5 beds 4 baths3,088 sq. ft.3031 Mountain Bay Avenue, Las Vegas, NV 89139
MLS# 2718336Listed by: EXP REALTY - New
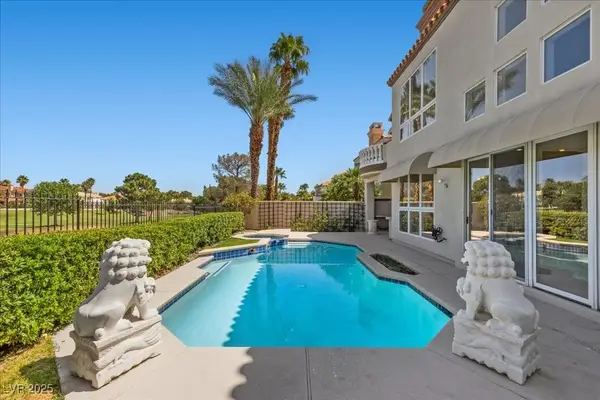 $1,250,000Active3 beds 3 baths3,010 sq. ft.
$1,250,000Active3 beds 3 baths3,010 sq. ft.8188 Horseshoe Bend Lane, Las Vegas, NV 89113
MLS# 2718979Listed by: VEGAS REALTY EXPERTS - New
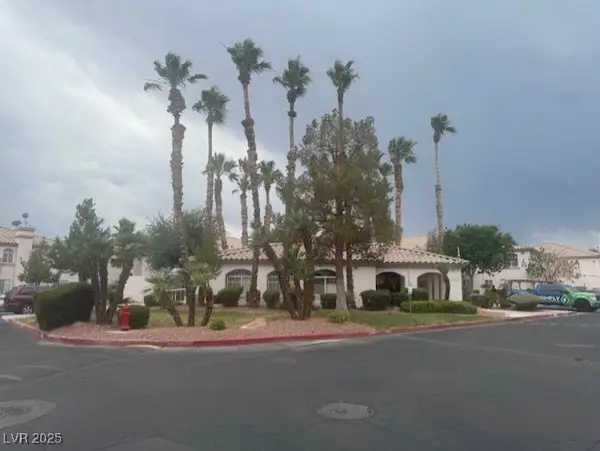 $228,000Active2 beds 2 baths1,073 sq. ft.
$228,000Active2 beds 2 baths1,073 sq. ft.4555 E Sahara Avenue #288, Las Vegas, NV 89104
MLS# 2720731Listed by: PROSPERITY REALTY GLOBAL ENTER - New
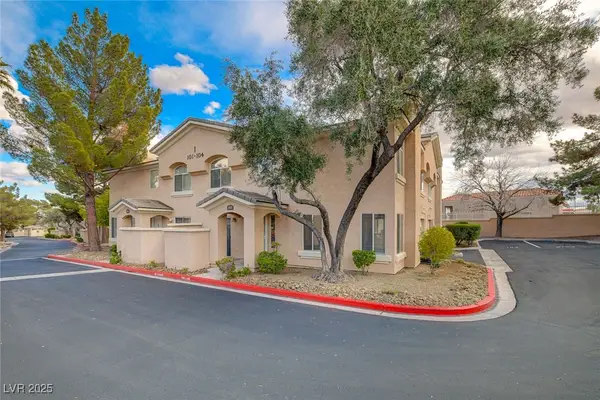 $300,000Active3 beds 3 baths1,474 sq. ft.
$300,000Active3 beds 3 baths1,474 sq. ft.3950 S Sandhill Road #103, Las Vegas, NV 89121
MLS# 2720735Listed by: KNAPP REALTY - Open Mon, 10am to 3pmNew
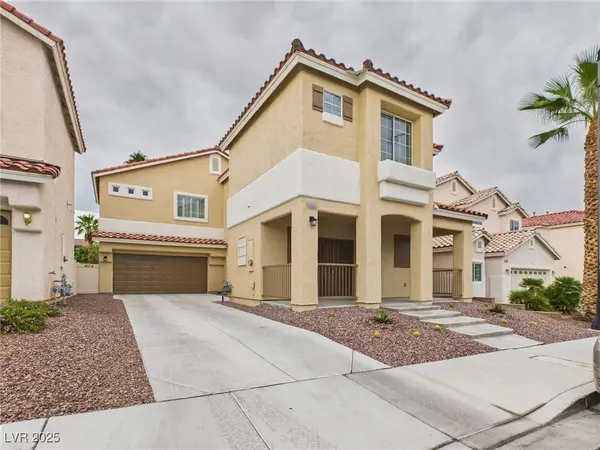 $446,500Active3 beds 3 baths2,231 sq. ft.
$446,500Active3 beds 3 baths2,231 sq. ft.8926 Mossy Hollow Avenue, Las Vegas, NV 89149
MLS# 2718530Listed by: KELLER WILLIAMS MARKETPLACE - New
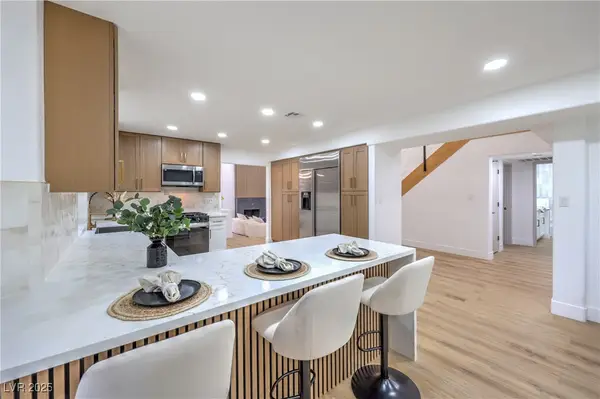 $849,995Active3 beds 2 baths2,466 sq. ft.
$849,995Active3 beds 2 baths2,466 sq. ft.4925 Turtle Point Drive, Las Vegas, NV 89113
MLS# 2719785Listed by: INFINITY BROKERAGE - New
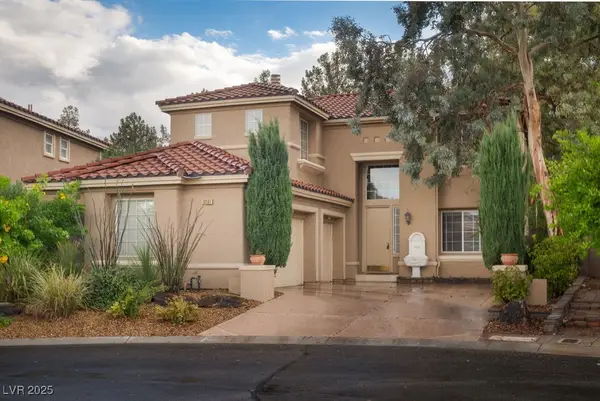 $579,900Active3 beds 3 baths2,188 sq. ft.
$579,900Active3 beds 3 baths2,188 sq. ft.10161 Snow Crest Place, Las Vegas, NV 89134
MLS# 2720374Listed by: HUNTINGTON & ELLIS, A REAL EST - New
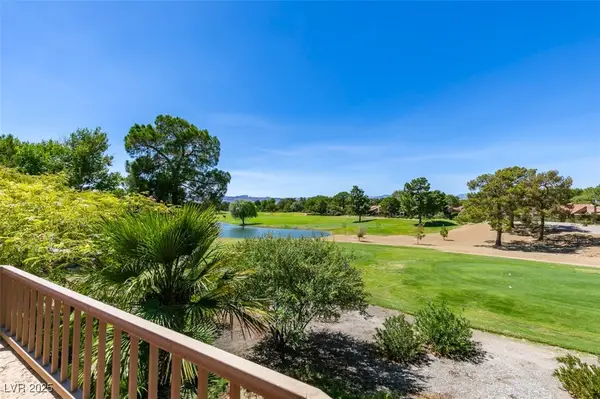 $675,000Active3 beds 3 baths2,450 sq. ft.
$675,000Active3 beds 3 baths2,450 sq. ft.7132 Mission Hills Drive, Las Vegas, NV 89113
MLS# 2720687Listed by: LIFE REALTY DISTRICT - New
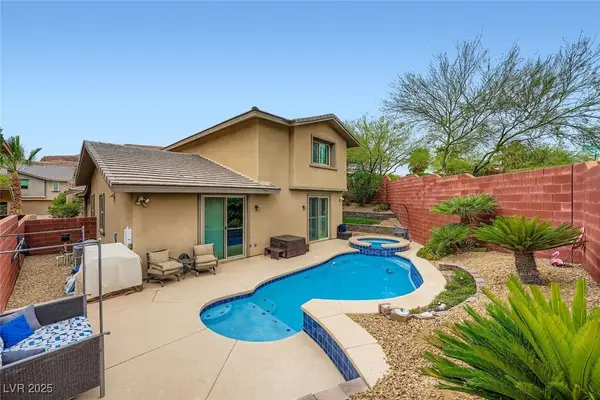 $725,000Active3 beds 4 baths2,175 sq. ft.
$725,000Active3 beds 4 baths2,175 sq. ft.5568 Trilling Bird Drive, Las Vegas, NV 89135
MLS# 2720722Listed by: KELLER WILLIAMS MARKETPLACE - New
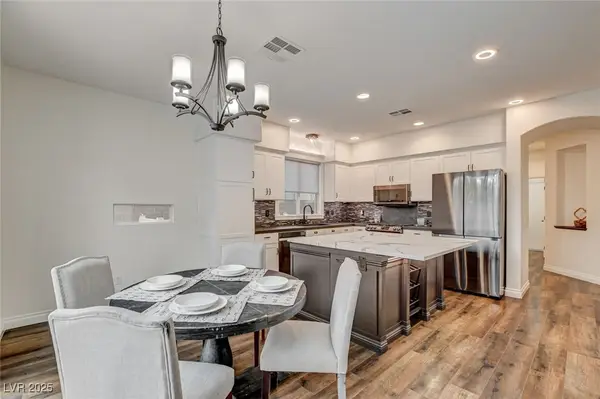 $670,000Active3 beds 2 baths1,923 sq. ft.
$670,000Active3 beds 2 baths1,923 sq. ft.11053 Zarod Road, Las Vegas, NV 89135
MLS# 2720004Listed by: COMPASS REALTY & MANAGEMENT
