9380 Arrowhead Bluff Avenue, Las Vegas, NV 89149
Local realty services provided by:Better Homes and Gardens Real Estate Universal
Listed by:dale a. snyderlistingmanager@teamdrivenrealestate.com
Office:keller williams vip
MLS#:2700248
Source:GLVAR
Price summary
- Price:$675,000
- Price per sq. ft.:$180.1
- Monthly HOA dues:$102
About this home
ONE OF THE BEST PRICED HOMES IN THE NORTHWEST! Stone accents, manicured landscaping, and a 3-car garage set the stage for this stunning 5-bed (1 bedroom downstairs & Full bathroom), 3-bath home. Inside, open living and dining areas showcase wood-look floors, exposed beams, and a warm custom palette. The chef’s kitchen dazzles with granite counters, stainless appliances, a walk-in pantry, an island with breakfast bar, and a sunlit bay-window nook. A versatile den adapts to office or gym, while an upstairs loft invites movie nights. In the primary suite, enjoy balcony access, a walk-in closet, and a dual-vanity ensuite. Outside, a covered patio overlooks a rare up to 10-ft-deep pool/spa with slide & grotto. Tesla charger and about $55,000 updated air conditioners & furnace installed in 2025 to round out the package. Call us to schedule your showing. Homes of this quality seldom come to market, & for such a great price, you could be the one living here! Schedule your tour today!
Contact an agent
Home facts
- Year built:2004
- Listing ID #:2700248
- Added:73 day(s) ago
- Updated:September 25, 2025 at 07:43 PM
Rooms and interior
- Bedrooms:5
- Total bathrooms:3
- Full bathrooms:3
- Living area:3,748 sq. ft.
Heating and cooling
- Cooling:Central Air, Electric
- Heating:Gas, Multiple Heating Units
Structure and exterior
- Roof:Tile
- Year built:2004
- Building area:3,748 sq. ft.
- Lot area:0.15 Acres
Schools
- High school:Arbor View
- Middle school:Escobedo Edmundo
- Elementary school:Thompson, Sandra Lee,Thompson, Sandra Lee
Utilities
- Water:Public
Finances and disclosures
- Price:$675,000
- Price per sq. ft.:$180.1
- Tax amount:$2,125
New listings near 9380 Arrowhead Bluff Avenue
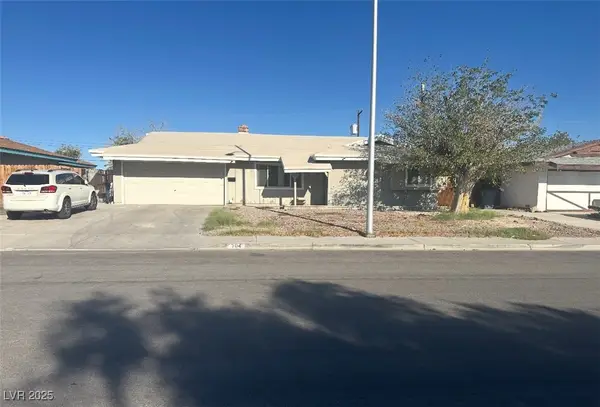 $410,000Pending4 beds 2 baths1,923 sq. ft.
$410,000Pending4 beds 2 baths1,923 sq. ft.704 Mcdermit Street, Las Vegas, NV 89107
MLS# 2721862Listed by: REAL BROKER LLC- New
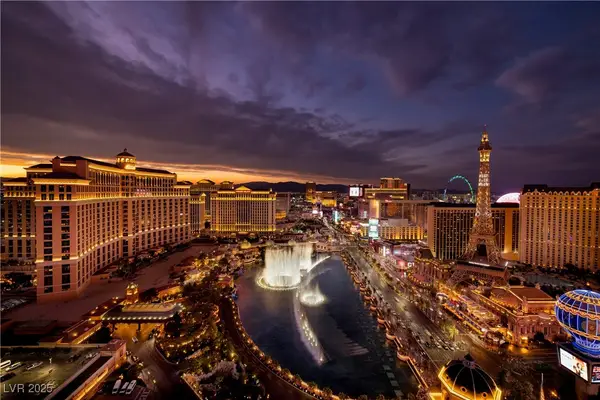 $1,798,000Active1 beds 1 baths599 sq. ft.
$1,798,000Active1 beds 1 baths599 sq. ft.3708 Las Vegas Boulevard #5096, Las Vegas, NV 89109
MLS# 2711190Listed by: LAS VEGAS SOTHEBY'S INT'L - New
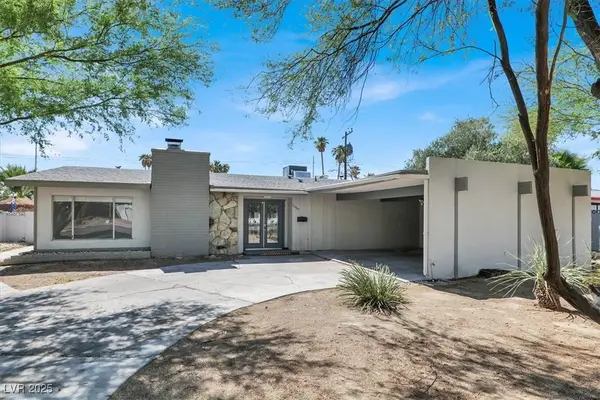 $439,000Active3 beds 2 baths1,904 sq. ft.
$439,000Active3 beds 2 baths1,904 sq. ft.1607 Silver Mesa Way, Las Vegas, NV 89169
MLS# 2722036Listed by: BHHS NEVADA PROPERTIES - New
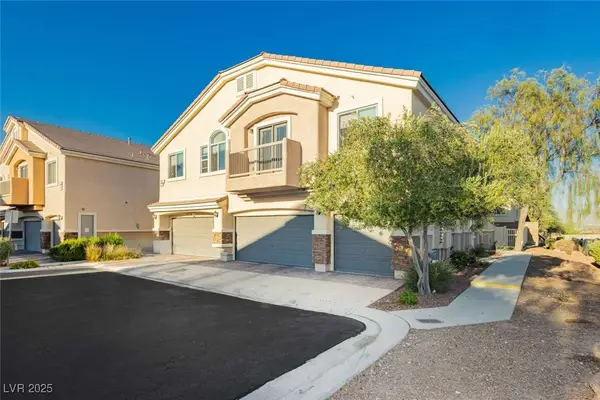 $260,000Active2 beds 2 baths1,218 sq. ft.
$260,000Active2 beds 2 baths1,218 sq. ft.2087 Arivada Ferry Court #101, Las Vegas, NV 89156
MLS# 2722200Listed by: CONGRESS REALTY - New
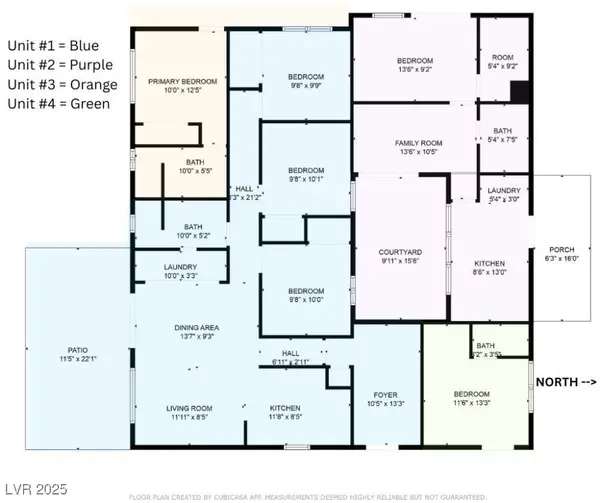 $586,000Active6 beds 4 baths1,980 sq. ft.
$586,000Active6 beds 4 baths1,980 sq. ft.5333 Longridge Avenue, Las Vegas, NV 89146
MLS# 2720954Listed by: REALTY ONE GROUP, INC - New
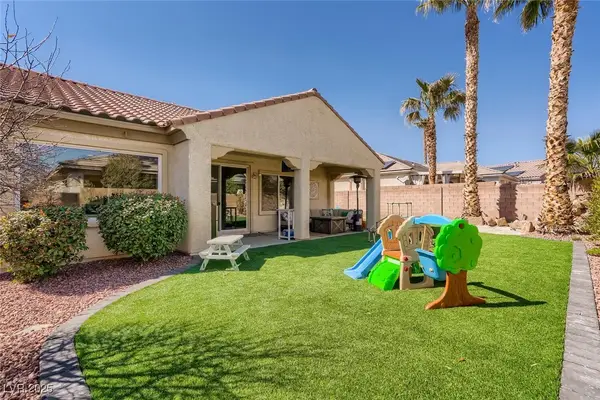 $540,000Active4 beds 3 baths2,401 sq. ft.
$540,000Active4 beds 3 baths2,401 sq. ft.Address Withheld By Seller, Las Vegas, NV 89131
MLS# 2721422Listed by: EXP REALTY - New
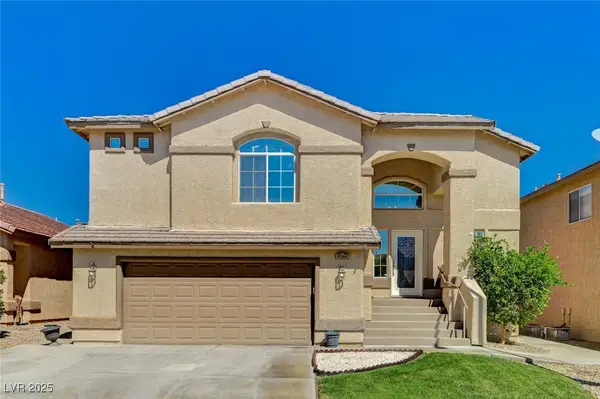 $511,000Active3 beds 3 baths2,156 sq. ft.
$511,000Active3 beds 3 baths2,156 sq. ft.8708 Honey Vine Avenue, Las Vegas, NV 89143
MLS# 2721429Listed by: HUNTINGTON & ELLIS, A REAL EST - New
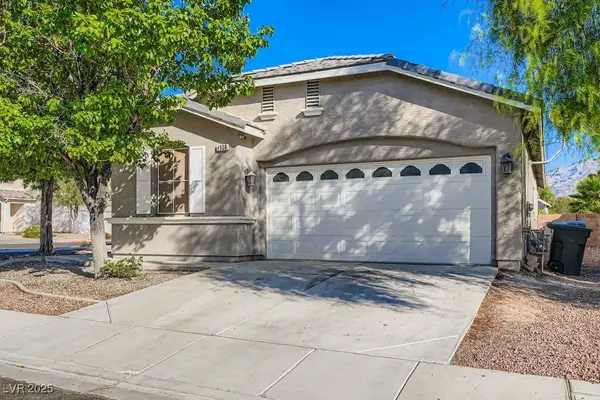 $380,000Active3 beds 2 baths1,495 sq. ft.
$380,000Active3 beds 2 baths1,495 sq. ft.4936 Hostetler Avenue, Las Vegas, NV 89131
MLS# 2721773Listed by: COLDWELL BANKER PREMIER - New
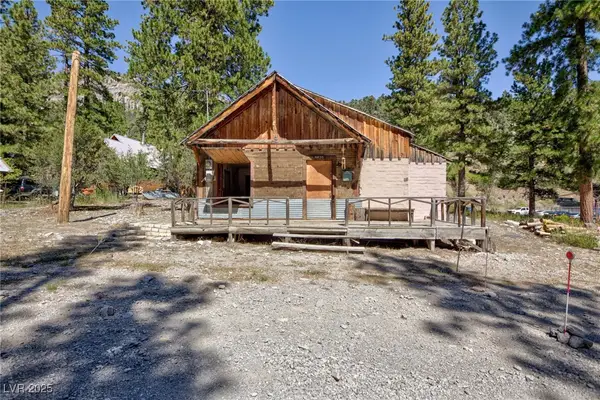 $360,000Active1 beds 1 baths1,094 sq. ft.
$360,000Active1 beds 1 baths1,094 sq. ft.4430 Aspen Avenue, Las Vegas, NV 89124
MLS# 2721985Listed by: BHHS NEVADA PROPERTIES - New
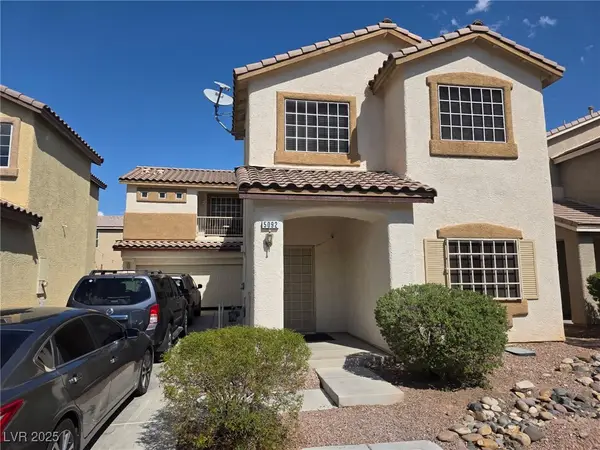 $500,000Active5 beds 3 baths2,398 sq. ft.
$500,000Active5 beds 3 baths2,398 sq. ft.5092 Moose Falls Drive, Las Vegas, NV 89141
MLS# 2722056Listed by: SIMPLY VEGAS
