9584 Jadeite Lane, Las Vegas, NV 89143
Local realty services provided by:Better Homes and Gardens Real Estate Universal
Listed by:anthony haggerty(702) 542-9469
Office:realty one group, inc
MLS#:2699541
Source:GLVAR
Price summary
- Price:$519,900
- Price per sq. ft.:$309.1
- Monthly HOA dues:$55
About this home
Over $125K in upgrades! TVS all stay! Appliances all stay!! Best backyard in complex! Epoxy flooring in garage, too many upgrades to mention. This townhome is the tranquil center you have been searching for! located in the 55+ complex of Trilogy
Sunstone community famous for its social calendar and amenities including a stunning pool, rejuvenating spa, inviting community center, state-of-the-art fitness facility, versatile sport courts, and endless miles of scenic walking trails! luxurious living. This home is perfect for an empty nester! 2 bedrooms, a den, 2.5 bathrooms, and 1,682 square feet of open floorpan living space. The gourmet kitchen is a standout
feature, featuring stunning granite countertops, stainless steel appliances, and tons of storage. Water softener, RO system, tankless water heater! Did I mention the private retreat in the backyard? Much better location than other units that back to the road, this unit is for the person who wants the best unit in the complex.
Contact an agent
Home facts
- Year built:2022
- Listing ID #:2699541
- Added:237 day(s) ago
- Updated:July 10, 2025 at 02:04 AM
Rooms and interior
- Bedrooms:2
- Total bathrooms:3
- Full bathrooms:2
- Half bathrooms:1
- Living area:1,682 sq. ft.
Heating and cooling
- Cooling:Central Air, Electric
- Heating:Central, Gas, Solar
Structure and exterior
- Roof:Tile
- Year built:2022
- Building area:1,682 sq. ft.
- Lot area:0.09 Acres
Schools
- High school:Arbor View
- Middle school:Cadwallader Ralph
- Elementary school:Scherkenbach, William & Mary,Scherkenbach, William
Utilities
- Water:Public
Finances and disclosures
- Price:$519,900
- Price per sq. ft.:$309.1
- Tax amount:$5,692
New listings near 9584 Jadeite Lane
- New
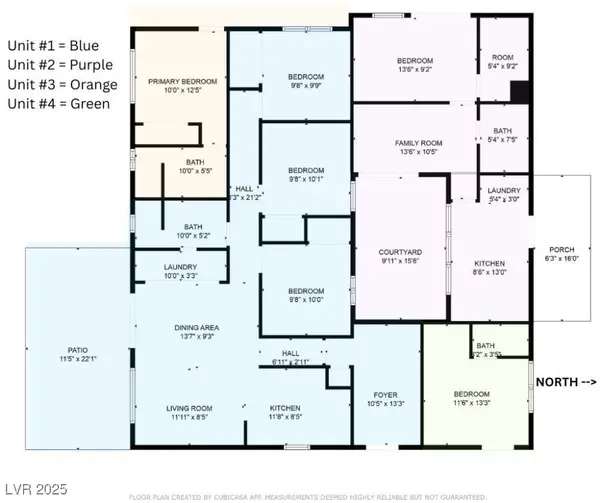 $586,000Active6 beds 4 baths1,980 sq. ft.
$586,000Active6 beds 4 baths1,980 sq. ft.5333 Longridge Avenue, Las Vegas, NV 89146
MLS# 2720954Listed by: REALTY ONE GROUP, INC - New
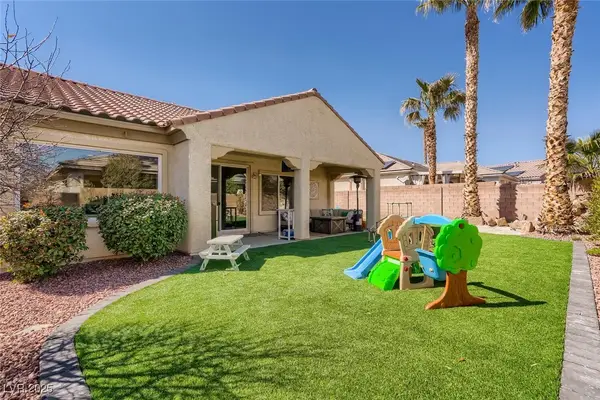 $540,000Active4 beds 3 baths2,401 sq. ft.
$540,000Active4 beds 3 baths2,401 sq. ft.Address Withheld By Seller, Las Vegas, NV 89131
MLS# 2721422Listed by: EXP REALTY - New
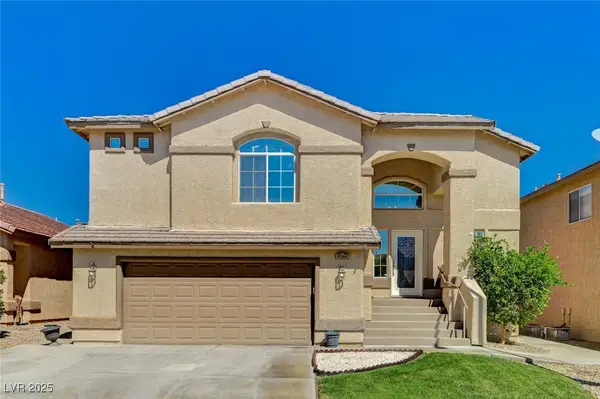 $511,000Active3 beds 3 baths2,156 sq. ft.
$511,000Active3 beds 3 baths2,156 sq. ft.8708 Honey Vine Avenue, Las Vegas, NV 89143
MLS# 2721429Listed by: HUNTINGTON & ELLIS, A REAL EST - New
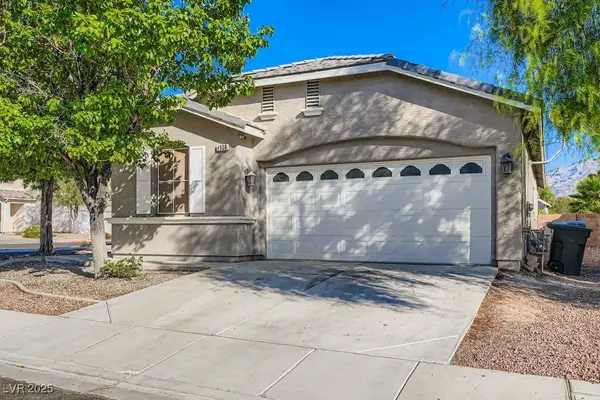 $380,000Active3 beds 2 baths1,495 sq. ft.
$380,000Active3 beds 2 baths1,495 sq. ft.4936 Hostetler Avenue, Las Vegas, NV 89131
MLS# 2721773Listed by: COLDWELL BANKER PREMIER - New
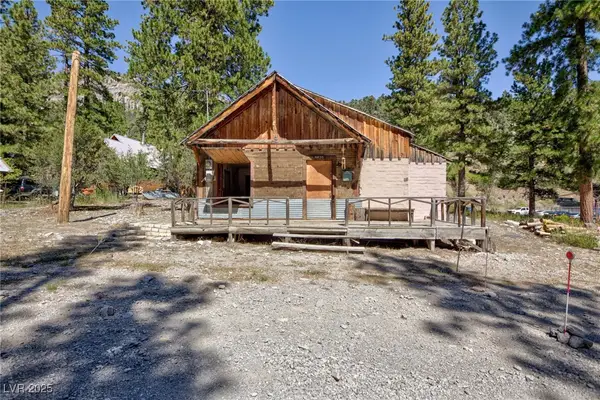 $360,000Active1 beds 1 baths1,094 sq. ft.
$360,000Active1 beds 1 baths1,094 sq. ft.4430 Aspen Avenue, Las Vegas, NV 89124
MLS# 2721985Listed by: BHHS NEVADA PROPERTIES - New
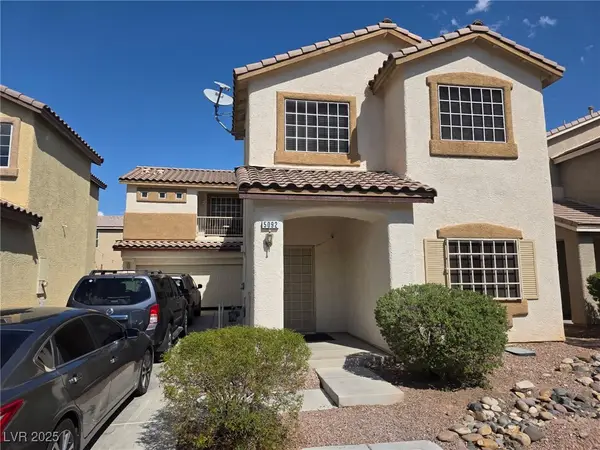 $500,000Active5 beds 3 baths2,398 sq. ft.
$500,000Active5 beds 3 baths2,398 sq. ft.5092 Moose Falls Drive, Las Vegas, NV 89141
MLS# 2722056Listed by: SIMPLY VEGAS - New
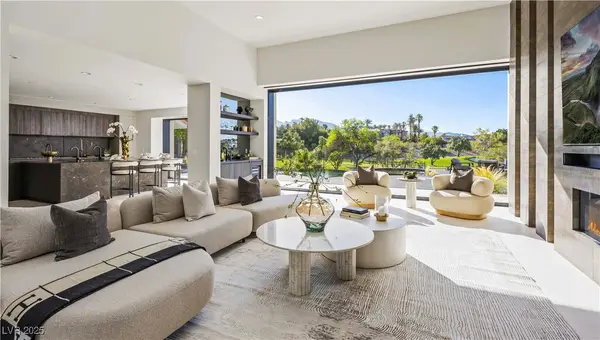 $6,980,000Active4 beds 5 baths6,143 sq. ft.
$6,980,000Active4 beds 5 baths6,143 sq. ft.1429 Iron Hills Lane, Las Vegas, NV 89134
MLS# 2722150Listed by: MAXUS REAL ESTATE - New
 $1,250,000Active3 beds 3 baths2,951 sq. ft.
$1,250,000Active3 beds 3 baths2,951 sq. ft.412 Summer Mesa Drive, Las Vegas, NV 89144
MLS# 2718387Listed by: LAS VEGAS SOTHEBY'S INT'L - New
 $3,925,000Active4 beds 5 baths4,340 sq. ft.
$3,925,000Active4 beds 5 baths4,340 sq. ft.11451 Opal Springs Way, Las Vegas, NV 89135
MLS# 2720801Listed by: LUXURY ESTATES INTERNATIONAL - Open Sat, 12:30 to 3pmNew
 $395,000Active3 beds 2 baths1,622 sq. ft.
$395,000Active3 beds 2 baths1,622 sq. ft.4699 Stephanie Street, Las Vegas, NV 89122
MLS# 2721247Listed by: ORNELAS REAL ESTATE
