239 Crestview Drive, Mount Charleston, NV 89124
Local realty services provided by:Better Homes and Gardens Real Estate Universal
Listed by: kaitlin j. corr702-872-5733
Office: mt charleston realty, inc
MLS#:2706081
Source:GLVAR
Price summary
- Price:$964,300
- Price per sq. ft.:$408.6
About this home
Situated on an expansive .40-acre lot, this inviting mountain home delivers wide-open views! Paver driveway + gated entry lead into a partially fenced yard blooming w/cherry trees, hollyhocks, violets, coneflowers, irises, roses + more room to grow. Unobstructed views of forested ridgelines, Cathedral Rock + Mt. Charleston Peak enjoyed from the wraparound deck or the swing beneath the covered gazebo. Mudroom entry, hardwood flooring + rustic wood beams. Living room w/Lopi wood-burning stove + view windows. Spacious + open kitchen w/custom wood cabinetry, granite counters + 5-burner gas cooktop. Dining area open to the kitchen/living room + overlooks the vibrant yard/garden. Rich in handcrafted details, including custom wood doors downstairs. Primary bedroom w/walk-in closet + breathtaking views. Upstairs den area w/built-in bench seat. Storage shed + basement workshop w/built-in shelving. Mt. Charleston living offers a 4-season escape city close, but worlds away.
Contact an agent
Home facts
- Year built:1988
- Listing ID #:2706081
- Added:143 day(s) ago
- Updated:December 24, 2025 at 11:49 AM
Rooms and interior
- Bedrooms:3
- Total bathrooms:2
- Full bathrooms:2
- Living area:2,360 sq. ft.
Heating and cooling
- Heating:Central, Propane, Wood
Structure and exterior
- Roof:Pitched, Shingle
- Year built:1988
- Building area:2,360 sq. ft.
- Lot area:0.4 Acres
Schools
- High school:Indian Springs
- Middle school:Indian Springs
- Elementary school:Lundy, Earl B.,Lundy, Earl B.
Utilities
- Water:Public
Finances and disclosures
- Price:$964,300
- Price per sq. ft.:$408.6
- Tax amount:$2,662
New listings near 239 Crestview Drive
- New
 $1,250,000Active4.04 Acres
$1,250,000Active4.04 AcresApn 128-07-410-001, Mount Charleston, NV 89124
MLS# 2741362Listed by: IS LUXURY - New
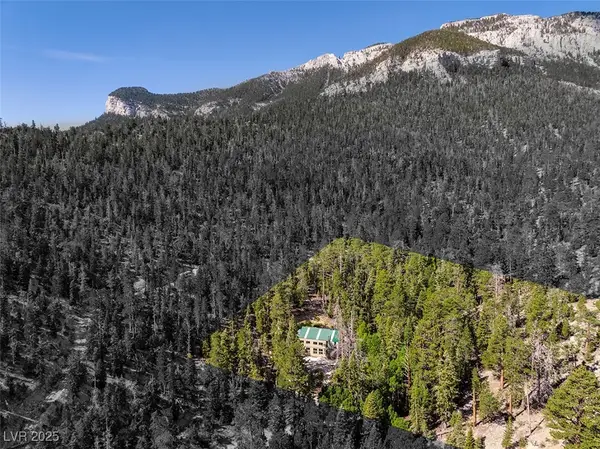 $2,400,000Active10.33 Acres
$2,400,000Active10.33 AcresApn 128-07-201-017 N Fork Deer Creek, Mount Charleston, NV 89124
MLS# 2741359Listed by: IS LUXURY - New
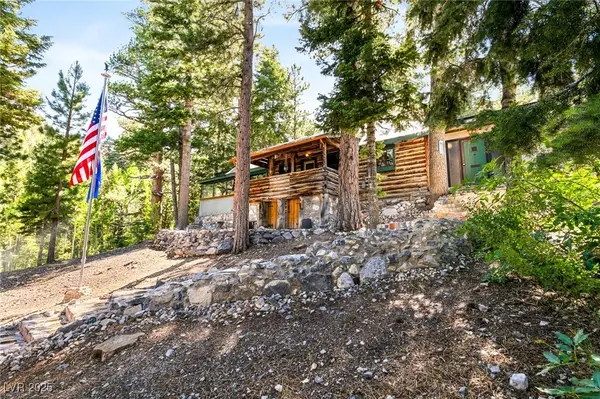 $1,250,000Active-- beds 1 baths1,000 sq. ft.
$1,250,000Active-- beds 1 baths1,000 sq. ft.4075 Cougar Ridge Trail, Mount Charleston, NV 89124
MLS# 2741992Listed by: IS LUXURY 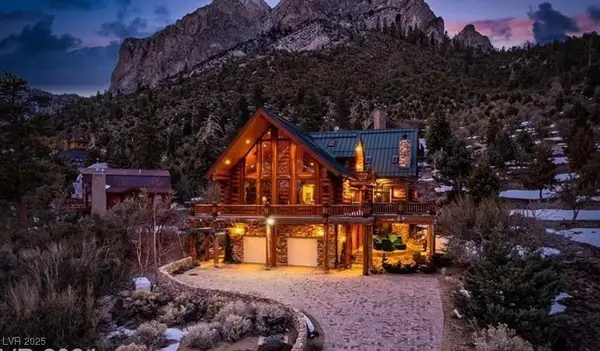 $4,900,000Active5 beds 6 baths6,735 sq. ft.
$4,900,000Active5 beds 6 baths6,735 sq. ft.276 Seven Dwarfs Road, Las Vegas, NV 89124
MLS# 2740613Listed by: BHHS NEVADA PROPERTIES $236,000Active0.13 Acres
$236,000Active0.13 Acres2130 Via Vita Street, Mount Charleston, NV 89124
MLS# 2738034Listed by: MT CHARLESTON REALTY, INC $2,650,000Active3 beds 3 baths2,399 sq. ft.
$2,650,000Active3 beds 3 baths2,399 sq. ft.4096 Tyrol Way, Mount Charleston, NV 89124
MLS# 2732516Listed by: NATIONWIDE REALTY LLC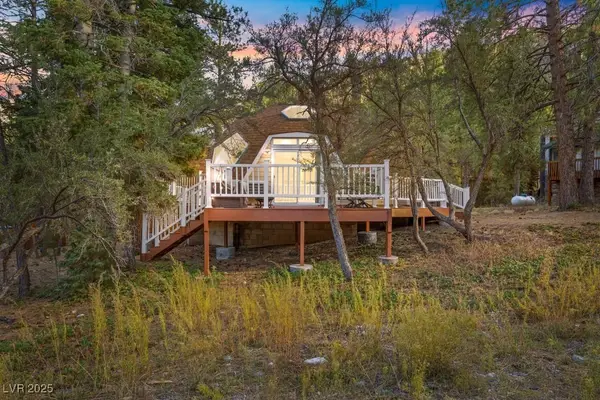 $600,000Active2 beds 2 baths1,486 sq. ft.
$600,000Active2 beds 2 baths1,486 sq. ft.4101 Mont Blanc Way, Mount Charleston, NV 89124
MLS# 2730415Listed by: MT CHARLESTON REALTY, INC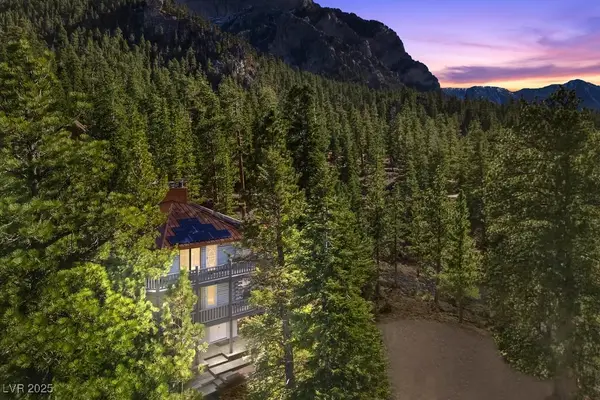 $1,200,000Active3 beds 3 baths2,040 sq. ft.
$1,200,000Active3 beds 3 baths2,040 sq. ft.5265 Whispering Deer Drive, Mount Charleston, NV 89124
MLS# 2730422Listed by: MT CHARLESTON REALTY, INC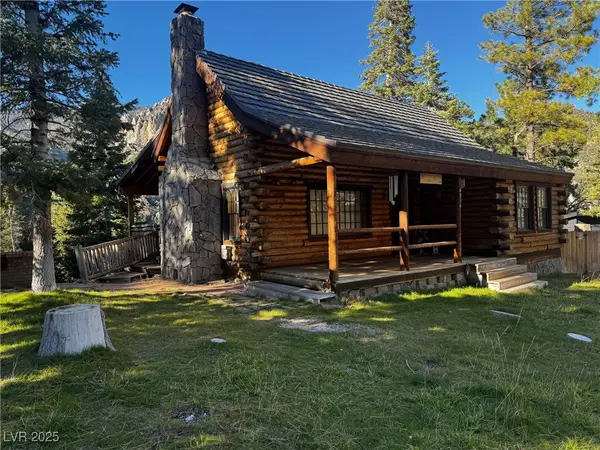 $780,000Active2 beds 1 baths736 sq. ft.
$780,000Active2 beds 1 baths736 sq. ft.4834 Knotty Pine Way, Mount Charleston, NV 89124
MLS# 2728732Listed by: LOCAL REALTY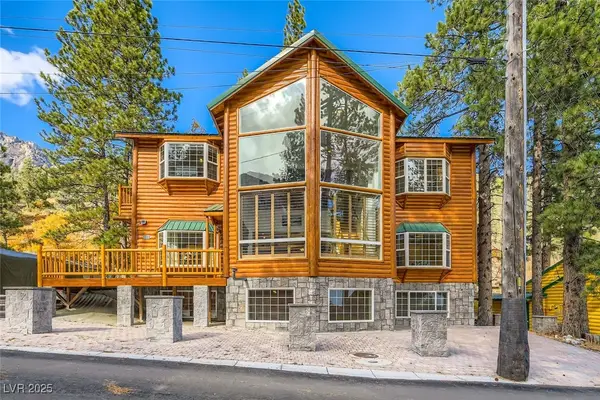 $1,200,000Active7 beds 4 baths3,597 sq. ft.
$1,200,000Active7 beds 4 baths3,597 sq. ft.4458 Yellow Pine Avenue, Las Vegas, NV 89124
MLS# 2729907Listed by: KELLER WILLIAMS MARKETPLACE
