240 Alpine Crest Court, Mount Charleston, NV 89124
Local realty services provided by:Better Homes and Gardens Real Estate Universal
Listed by: kaitlin j. corr702-872-5733
Office: mt charleston realty, inc
MLS#:2709637
Source:GLVAR
Price summary
- Price:$2,225,000
- Price per sq. ft.:$503.17
About this home
Luxurious. Secluded. Exquisite. This Lindal Cedar home is situated on an oversized .52-acre lot within one of the area’s most coveted and rarely available gated enclaves. Premium lot borders National Forest/USFS land to the East offering unparalleled access to nature. From the moment you arrive, the setting captivates: a true trophy property w/direct forest access + sweeping forest/mountain vistas. Timeless craftsmanship + refined mountain style. Inviting living room w/panoramic view windows, soaring cathedral ceilings + a dramatic floor-to-ceiling stone wood-burning fireplace. Elegant & spacious kitchen w/exposed beams + custom cabinetry. Dining room w/stunning bank of windows that seamlessly brings the outdoors in. Main-level primary suite is a serene retreat. 4 additional bedrooms + a massive loft with ample space. Multiple decks provide space for entertaining, alfresco dining, or simply savoring the mountain air. Three-car garage, standing seam metal roof, Andersen windows + more.
Contact an agent
Home facts
- Year built:1999
- Listing ID #:2709637
- Added:133 day(s) ago
- Updated:December 24, 2025 at 11:49 AM
Rooms and interior
- Bedrooms:5
- Total bathrooms:4
- Full bathrooms:1
- Living area:4,422 sq. ft.
Heating and cooling
- Cooling:Central Air, Electric
- Heating:Central, Multiple Heating Units, Propane, Wood, Zoned
Structure and exterior
- Roof:Metal, Pitched
- Year built:1999
- Building area:4,422 sq. ft.
- Lot area:0.52 Acres
Schools
- High school:Indian Springs
- Middle school:Indian Springs
- Elementary school:Lundy, Earl B.,Lundy, Earl B.
Utilities
- Water:Public
Finances and disclosures
- Price:$2,225,000
- Price per sq. ft.:$503.17
- Tax amount:$7,376
New listings near 240 Alpine Crest Court
- New
 $1,250,000Active4.04 Acres
$1,250,000Active4.04 AcresApn 128-07-410-001, Mount Charleston, NV 89124
MLS# 2741362Listed by: IS LUXURY - New
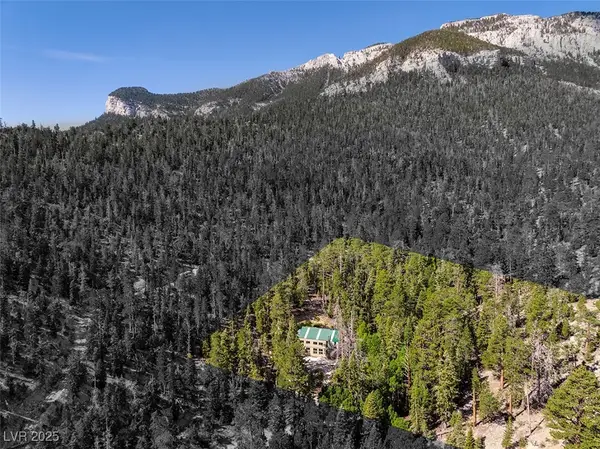 $2,400,000Active10.33 Acres
$2,400,000Active10.33 AcresApn 128-07-201-017 N Fork Deer Creek, Mount Charleston, NV 89124
MLS# 2741359Listed by: IS LUXURY - New
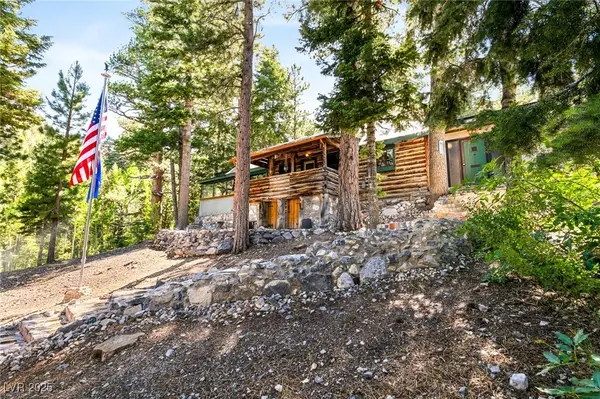 $1,250,000Active-- beds 1 baths1,000 sq. ft.
$1,250,000Active-- beds 1 baths1,000 sq. ft.4075 Cougar Ridge Trail, Mount Charleston, NV 89124
MLS# 2741992Listed by: IS LUXURY 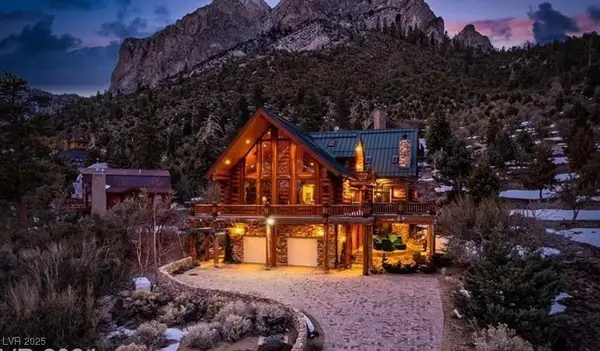 $4,900,000Active5 beds 6 baths6,735 sq. ft.
$4,900,000Active5 beds 6 baths6,735 sq. ft.276 Seven Dwarfs Road, Las Vegas, NV 89124
MLS# 2740613Listed by: BHHS NEVADA PROPERTIES $236,000Active0.13 Acres
$236,000Active0.13 Acres2130 Via Vita Street, Mount Charleston, NV 89124
MLS# 2738034Listed by: MT CHARLESTON REALTY, INC $2,650,000Active3 beds 3 baths2,399 sq. ft.
$2,650,000Active3 beds 3 baths2,399 sq. ft.4096 Tyrol Way, Mount Charleston, NV 89124
MLS# 2732516Listed by: NATIONWIDE REALTY LLC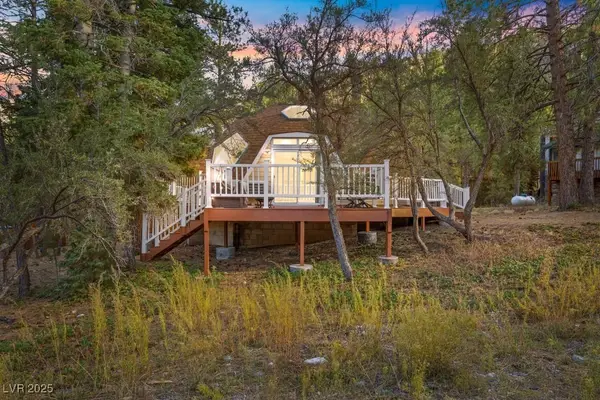 $600,000Active2 beds 2 baths1,486 sq. ft.
$600,000Active2 beds 2 baths1,486 sq. ft.4101 Mont Blanc Way, Mount Charleston, NV 89124
MLS# 2730415Listed by: MT CHARLESTON REALTY, INC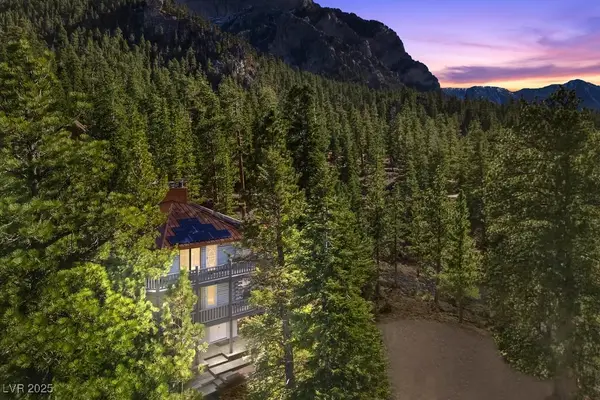 $1,200,000Active3 beds 3 baths2,040 sq. ft.
$1,200,000Active3 beds 3 baths2,040 sq. ft.5265 Whispering Deer Drive, Mount Charleston, NV 89124
MLS# 2730422Listed by: MT CHARLESTON REALTY, INC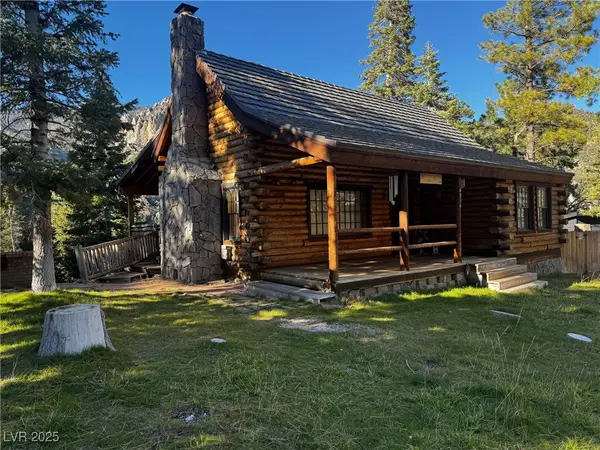 $780,000Active2 beds 1 baths736 sq. ft.
$780,000Active2 beds 1 baths736 sq. ft.4834 Knotty Pine Way, Mount Charleston, NV 89124
MLS# 2728732Listed by: LOCAL REALTY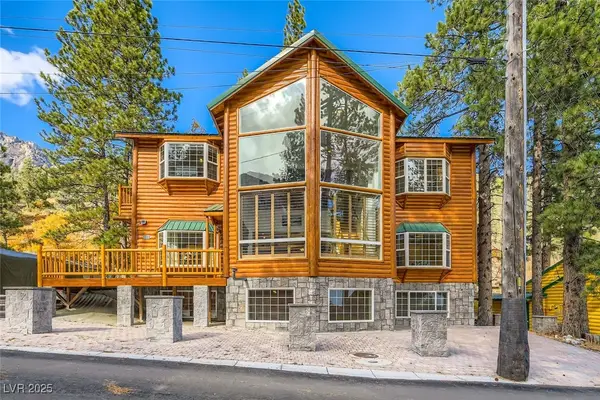 $1,200,000Active7 beds 4 baths3,597 sq. ft.
$1,200,000Active7 beds 4 baths3,597 sq. ft.4458 Yellow Pine Avenue, Las Vegas, NV 89124
MLS# 2729907Listed by: KELLER WILLIAMS MARKETPLACE
