4910 Cougar Ridge Trail, Mount Charleston, NV 89124
Local realty services provided by:Better Homes and Gardens Real Estate Universal
4910 Cougar Ridge Trail,Mount Charleston, NV 89124
$1,999,999
- 3 Beds
- 3 Baths
- 3,887 sq. ft.
- Single family
- Active
Listed by: ivan g. sher
Office: is luxury
MLS#:2587766
Source:GLVAR
Price summary
- Price:$1,999,999
- Price per sq. ft.:$514.54
About this home
This mountain retreat stands as the crown jewel of Mt Charleston, offering unparalleled luxury and tranquility. Delight in temperatures 30 degrees cooler than the city below and enjoy easy access to ski slopes. Nestled among vast acres of elevated terrain, revel in absolute solitude while beholding panoramic views stretching all the way to the dazzling lights of The Strip. This exceptional log home is crafted to the highest standards, boasting a superbly functional floor plan. The expansive kitchen is a culinary haven, equipped with top-of-the-line Wolf appliances, a sprawling island with seating, and ample storage. Floor-to-ceiling windows in the great room frame breathtaking vistas, complemented by a majestic stone fireplace and space for entertainment. The primary suite offers an indulgent escape with its own loft space. The vast wraparound balcony offers ample outdoor seating and dining options amidst the natural beauty.
Contact an agent
Home facts
- Year built:1996
- Listing ID #:2587766
- Added:787 day(s) ago
- Updated:November 15, 2025 at 12:06 PM
Rooms and interior
- Bedrooms:3
- Total bathrooms:3
- Half bathrooms:1
- Living area:3,887 sq. ft.
Heating and cooling
- Heating:Central, Propane, Wood
Structure and exterior
- Roof:Metal
- Year built:1996
- Building area:3,887 sq. ft.
- Lot area:2.32 Acres
Schools
- High school:Indian Springs
- Middle school:Indian Springs
- Elementary school:Indian Springs,Indian Springs
Utilities
- Water:Well
Finances and disclosures
- Price:$1,999,999
- Price per sq. ft.:$514.54
- Tax amount:$5,190
New listings near 4910 Cougar Ridge Trail
- New
 $2,650,000Active3 beds 3 baths2,399 sq. ft.
$2,650,000Active3 beds 3 baths2,399 sq. ft.4096 Tyrol Way, Mount Charleston, NV 89124
MLS# 2732516Listed by: NATIONWIDE REALTY LLC 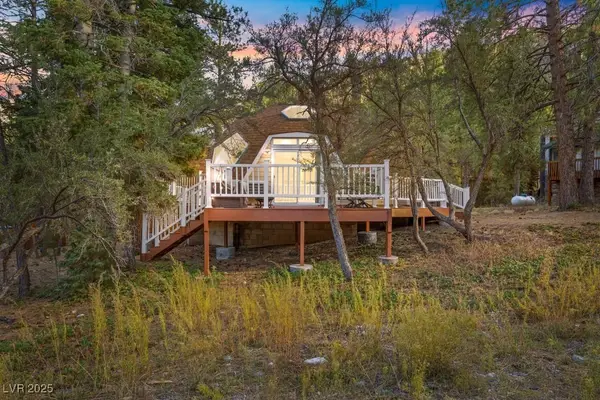 $600,000Active2 beds 2 baths1,486 sq. ft.
$600,000Active2 beds 2 baths1,486 sq. ft.4101 Mont Blanc Way, Mount Charleston, NV 89124
MLS# 2730415Listed by: MT CHARLESTON REALTY, INC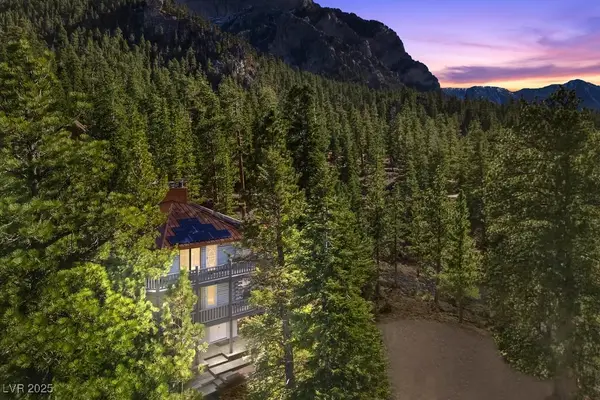 $1,200,000Active3 beds 3 baths2,040 sq. ft.
$1,200,000Active3 beds 3 baths2,040 sq. ft.5265 Whispering Deer Drive, Mount Charleston, NV 89124
MLS# 2730422Listed by: MT CHARLESTON REALTY, INC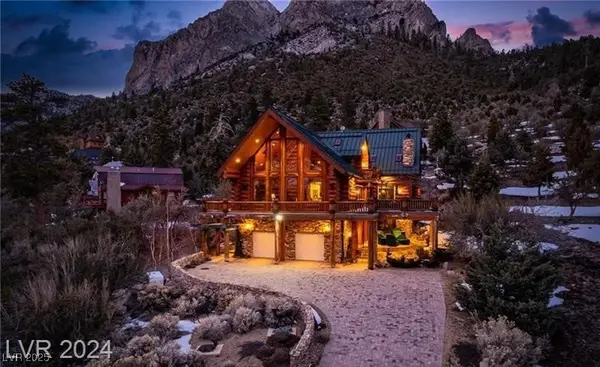 $5,950,000Active5 beds 6 baths6,735 sq. ft.
$5,950,000Active5 beds 6 baths6,735 sq. ft.Address Withheld By Seller, Las Vegas, NV 89124
MLS# 2730451Listed by: BHHS NEVADA PROPERTIES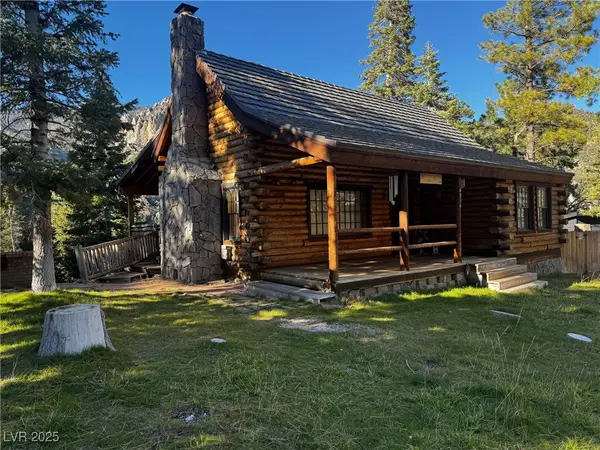 $780,000Active2 beds 1 baths736 sq. ft.
$780,000Active2 beds 1 baths736 sq. ft.4834 Knotty Pine Way, Mount Charleston, NV 89124
MLS# 2728732Listed by: LOCAL REALTY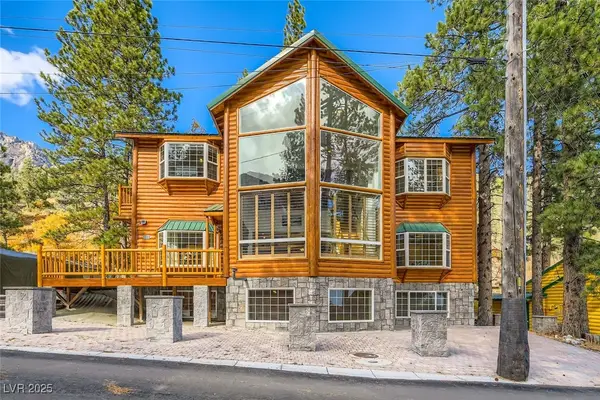 $1,375,000Active7 beds 4 baths3,597 sq. ft.
$1,375,000Active7 beds 4 baths3,597 sq. ft.4458 Yellow Pine Avenue, Las Vegas, NV 89124
MLS# 2729907Listed by: KELLER WILLIAMS MARKETPLACE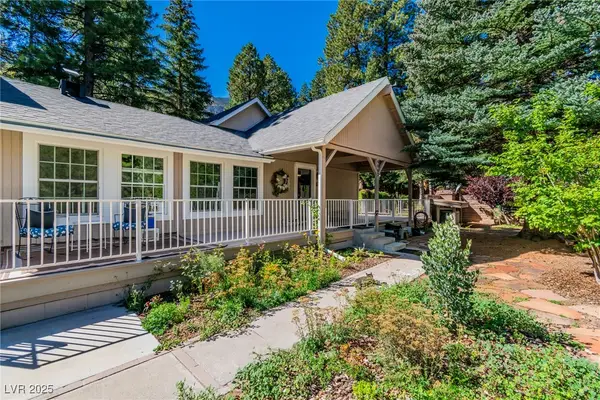 $890,000Active2 beds 2 baths1,818 sq. ft.
$890,000Active2 beds 2 baths1,818 sq. ft.4063 Zugspitz Way, Las Vegas, NV 89124
MLS# 2725499Listed by: LAS VEGAS REALTY PROFESSIONALS $225,000Active0.25 Acres
$225,000Active0.25 Acres4925 Spruce Road, Las Vegas, NV 89124
MLS# 2723411Listed by: VIRTUE REAL ESTATE GROUP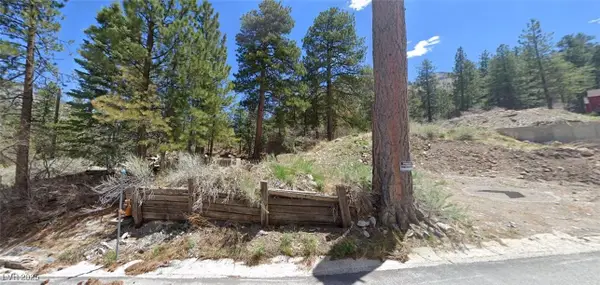 $310,000Active0.27 Acres
$310,000Active0.27 Acres204 Rainbow Canyon Boulevard, Mount Charleston, NV 89124
MLS# 2721539Listed by: SIGNATURE REAL ESTATE GROUP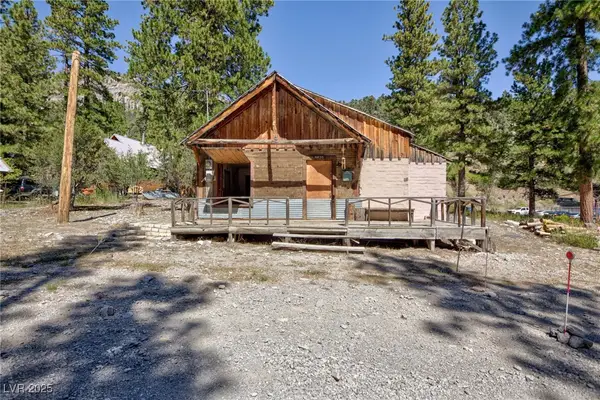 $360,000Active1 beds 1 baths1,094 sq. ft.
$360,000Active1 beds 1 baths1,094 sq. ft.4430 Aspen Avenue, Las Vegas, NV 89124
MLS# 2721985Listed by: BHHS NEVADA PROPERTIES
