3765 Helens Pouroff Avenue, North Las Vegas, NV 89085
Local realty services provided by:Better Homes and Gardens Real Estate Universal
Listed by:christopher shipley775-727-2332
Office:access realty
MLS#:2714705
Source:GLVAR
Price summary
- Price:$480,000
- Price per sq. ft.:$219.58
- Monthly HOA dues:$118
About this home
Welcome to this beautifully maintained 3 bed, 3 bath home, located on a corner lot in the gated Waterfall community. Designed with an open & flexible layout, this home combines modern comfort with versatile living spaces. The inviting living room features a custom stone accent wall, ceiling fan, & large windows that fill the space with natural light. Primary bedrooms on BOTH main level & upstairs each featuring its own private en-suite bathroom for added comfort. The chef’s kitchen is equipped with granite countertops, a large center island, breakfast bar & pantry, perfect for both entertaining & everyday living. A versatile den/office third bedroom downstairs is separate from other providing additional privacy for guests, work, or relaxation. Backyard features a covered patio & ceiling fan. Community amenities include a pool, fitness center, multiple parks, all just minutes from shopping & dining. Move-in ready & truly a must see come experience comfort, style & community at its best!
Contact an agent
Home facts
- Year built:2006
- Listing ID #:2714705
- Added:1 day(s) ago
- Updated:August 30, 2025 at 02:46 AM
Rooms and interior
- Bedrooms:3
- Total bathrooms:3
- Full bathrooms:3
- Living area:2,186 sq. ft.
Heating and cooling
- Cooling:Central Air, Electric
- Heating:Central, Gas
Structure and exterior
- Roof:Tile
- Year built:2006
- Building area:2,186 sq. ft.
- Lot area:0.15 Acres
Schools
- High school:Shadow Ridge
- Middle school:Saville Anthony
- Elementary school:Triggs, Vincent,Triggs, Vincent
Utilities
- Water:Public
Finances and disclosures
- Price:$480,000
- Price per sq. ft.:$219.58
- Tax amount:$2,781
New listings near 3765 Helens Pouroff Avenue
- New
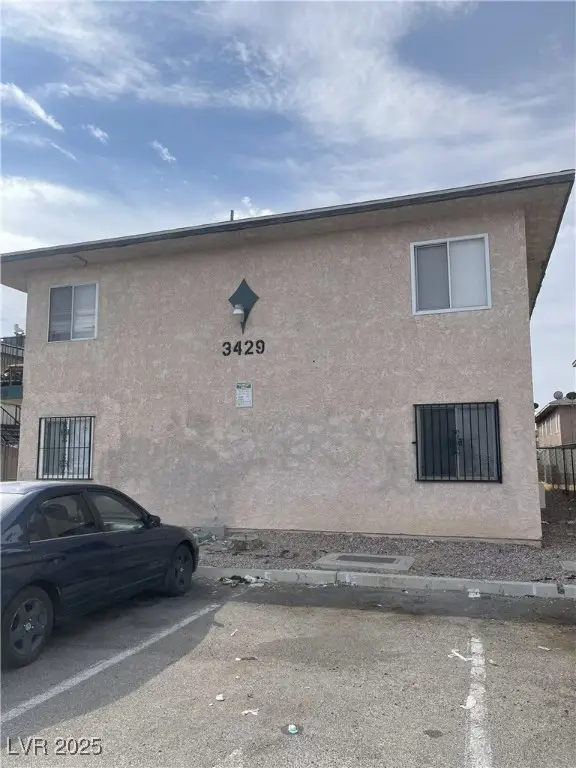 $677,000Active-- beds -- baths3,520 sq. ft.
$677,000Active-- beds -- baths3,520 sq. ft.3429 E Cheyenne Avenue, North Las Vegas, NV 89030
MLS# 2714252Listed by: UNITED REALTY GROUP - New
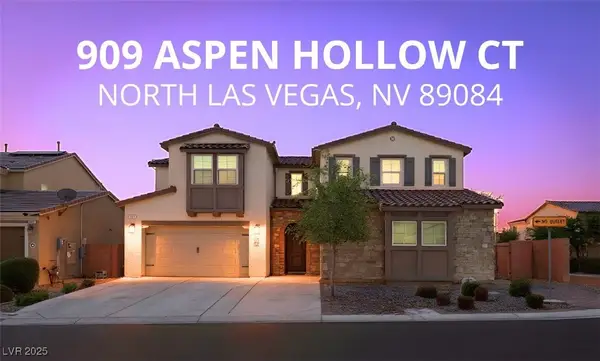 $777,777Active5 beds 4 baths4,277 sq. ft.
$777,777Active5 beds 4 baths4,277 sq. ft.909 Aspen Hollow Court, North Las Vegas, NV 89084
MLS# 2714553Listed by: LUXURY ESTATES INTERNATIONAL - New
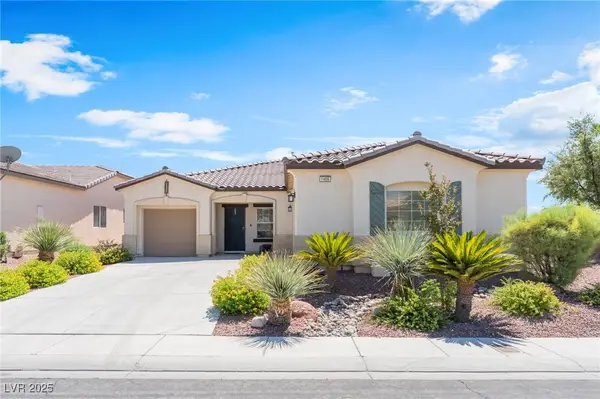 $499,999Active4 beds 2 baths2,244 sq. ft.
$499,999Active4 beds 2 baths2,244 sq. ft.1409 Palomino Farm Way, North Las Vegas, NV 89081
MLS# 2711095Listed by: NV BROKER & ASSOCIATES, LLC - New
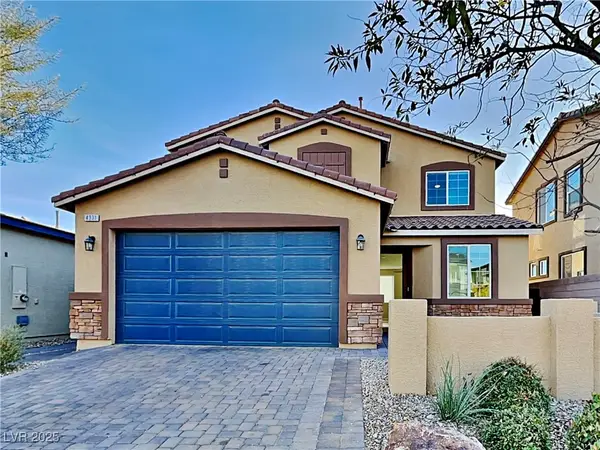 $400,000Active3 beds 3 baths1,556 sq. ft.
$400,000Active3 beds 3 baths1,556 sq. ft.4331 Solitude Falls Avenue, North Las Vegas, NV 89084
MLS# 2714651Listed by: LAS VEGAS SOTHEBY'S INT'L - New
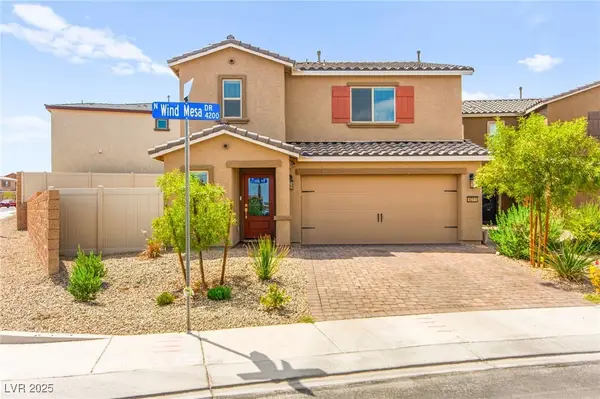 $450,000Active4 beds 3 baths1,936 sq. ft.
$450,000Active4 beds 3 baths1,936 sq. ft.4215 Wind Mesa Drive, North Las Vegas, NV 89032
MLS# 2714666Listed by: HUNTINGTON & ELLIS, A REAL EST - New
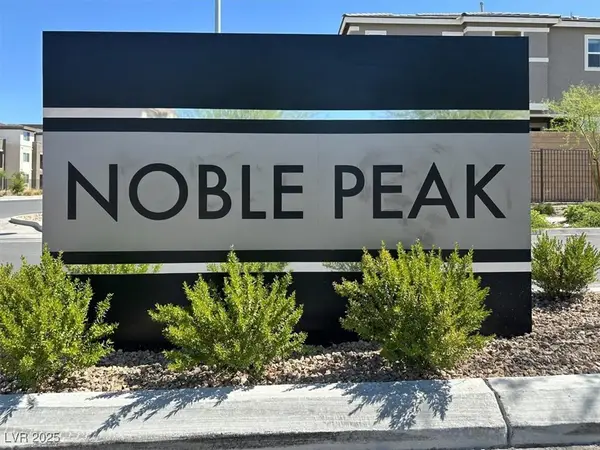 $345,000Active3 beds 3 baths1,517 sq. ft.
$345,000Active3 beds 3 baths1,517 sq. ft.4533 Queens Hill Street, North Las Vegas, NV 89031
MLS# 2714691Listed by: SPHERE REAL ESTATE - New
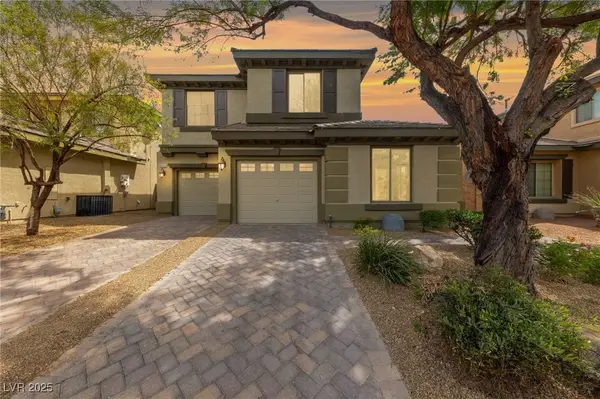 $530,000Active4 beds 4 baths3,032 sq. ft.
$530,000Active4 beds 4 baths3,032 sq. ft.8228 Seven Falls Street, North Las Vegas, NV 89085
MLS# 2713420Listed by: SIMPLY VEGAS - New
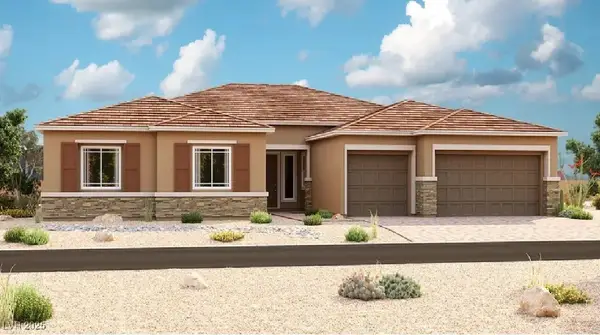 $1,540,855Active5 beds 5 baths4,010 sq. ft.
$1,540,855Active5 beds 5 baths4,010 sq. ft.7415 Innovation Peak Court, Las Vegas, NV 89031
MLS# 2714050Listed by: REAL ESTATE CONSULTANTS OF NV - New
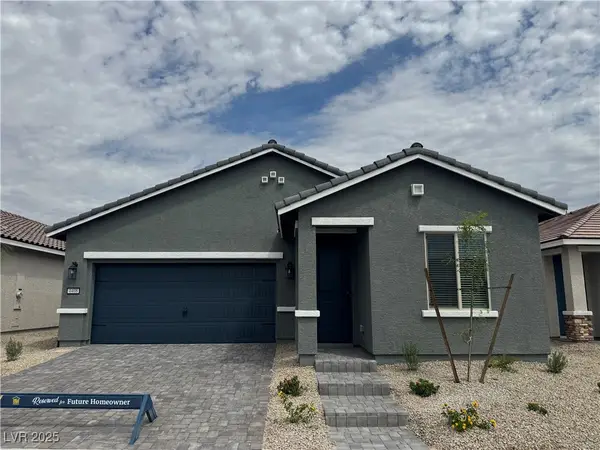 $405,900Active3 beds 2 baths1,244 sq. ft.
$405,900Active3 beds 2 baths1,244 sq. ft.4444 Cave Lake Avenue, North Las Vegas, NV 89032
MLS# 2714661Listed by: RW CHRISTIAN
