4331 Solitude Falls Avenue, North Las Vegas, NV 89084
Local realty services provided by:Better Homes and Gardens Real Estate Universal
Listed by:lee benjamin packer(702) 496-2588
Office:las vegas sotheby's int'l
MLS#:2714651
Source:GLVAR
Price summary
- Price:$400,000
- Price per sq. ft.:$257.07
- Monthly HOA dues:$70
About this home
This spacious 2-story home in the master-planned Valley Vista community of North Las Vegas offers 3 bedrooms, each with walk-in closets, 2.5 baths, and a 2-car garage. Enjoy a separate, roomy laundry area and a gorgeous kitchen with stainless steel appliances—all included—with blinds throughout. The large backyard features a gas fire pit and private side entry, perfect for relaxing or entertaining. Valley Vista residents benefit from multiple parks with playgrounds, Splash pad, walking trails, sports courts, dog parks, and picnic areas. Nearby are regional parks and an 18-hole golf course, plus convenient access to shopping, dining, and major highways. Experience comfortable living and vibrant community amenities in this fantastic home.
Contact an agent
Home facts
- Year built:2020
- Listing ID #:2714651
- Added:1 day(s) ago
- Updated:August 30, 2025 at 02:46 AM
Rooms and interior
- Bedrooms:3
- Total bathrooms:3
- Full bathrooms:2
- Half bathrooms:1
- Living area:1,556 sq. ft.
Heating and cooling
- Cooling:Central Air, Electric
- Heating:Central, Gas
Structure and exterior
- Roof:Tile
- Year built:2020
- Building area:1,556 sq. ft.
- Lot area:0.11 Acres
Schools
- High school:Shadow Ridge
- Middle school:Saville Anthony
- Elementary school:Heckethorn, Howard E.,Heckethorn, Howard E.
Utilities
- Water:Public
Finances and disclosures
- Price:$400,000
- Price per sq. ft.:$257.07
- Tax amount:$4,092
New listings near 4331 Solitude Falls Avenue
- New
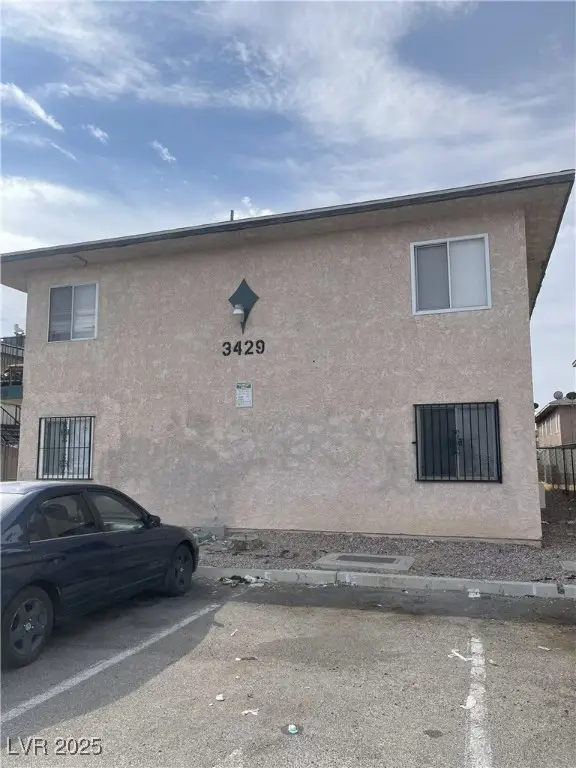 $677,000Active-- beds -- baths3,520 sq. ft.
$677,000Active-- beds -- baths3,520 sq. ft.3429 E Cheyenne Avenue, North Las Vegas, NV 89030
MLS# 2714252Listed by: UNITED REALTY GROUP - New
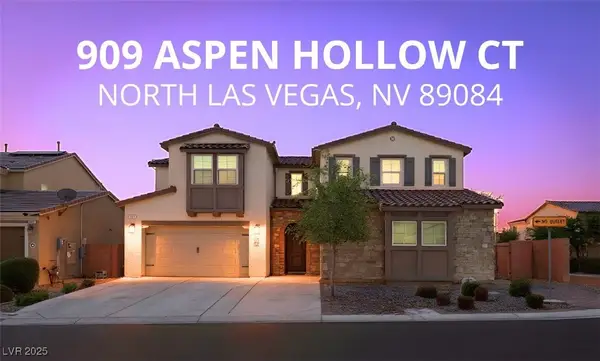 $777,777Active5 beds 4 baths4,277 sq. ft.
$777,777Active5 beds 4 baths4,277 sq. ft.909 Aspen Hollow Court, North Las Vegas, NV 89084
MLS# 2714553Listed by: LUXURY ESTATES INTERNATIONAL - New
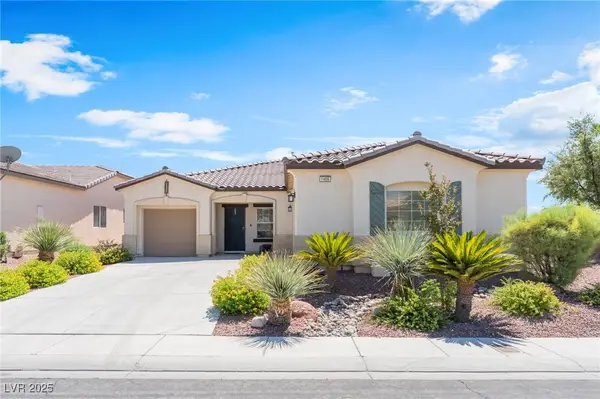 $499,999Active4 beds 2 baths2,244 sq. ft.
$499,999Active4 beds 2 baths2,244 sq. ft.1409 Palomino Farm Way, North Las Vegas, NV 89081
MLS# 2711095Listed by: NV BROKER & ASSOCIATES, LLC - New
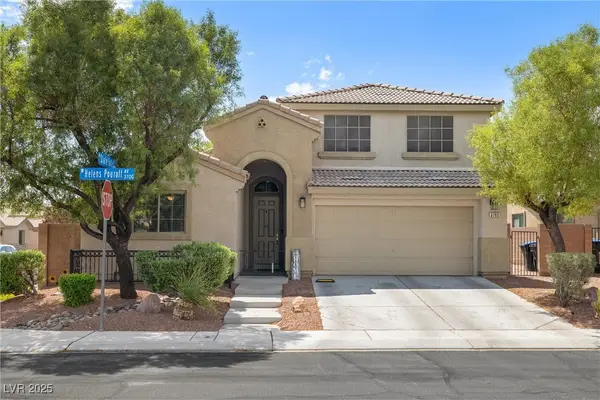 $480,000Active3 beds 3 baths2,186 sq. ft.
$480,000Active3 beds 3 baths2,186 sq. ft.3765 Helens Pouroff Avenue, North Las Vegas, NV 89085
MLS# 2714705Listed by: ACCESS REALTY - New
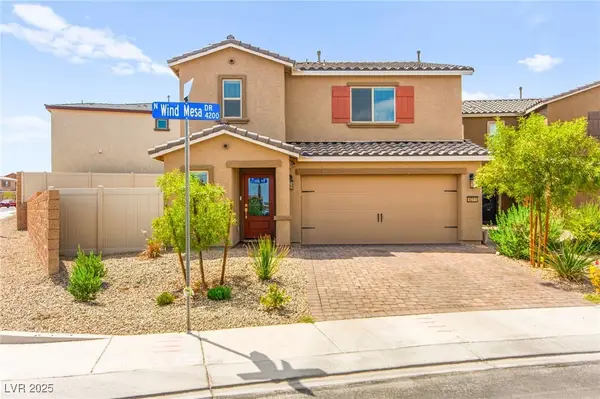 $450,000Active4 beds 3 baths1,936 sq. ft.
$450,000Active4 beds 3 baths1,936 sq. ft.4215 Wind Mesa Drive, North Las Vegas, NV 89032
MLS# 2714666Listed by: HUNTINGTON & ELLIS, A REAL EST - New
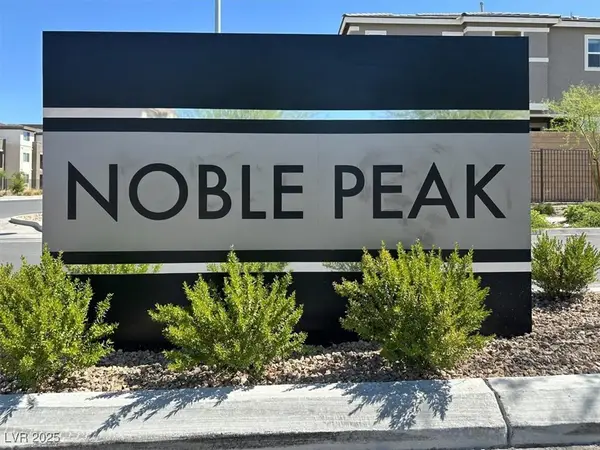 $345,000Active3 beds 3 baths1,517 sq. ft.
$345,000Active3 beds 3 baths1,517 sq. ft.4533 Queens Hill Street, North Las Vegas, NV 89031
MLS# 2714691Listed by: SPHERE REAL ESTATE - New
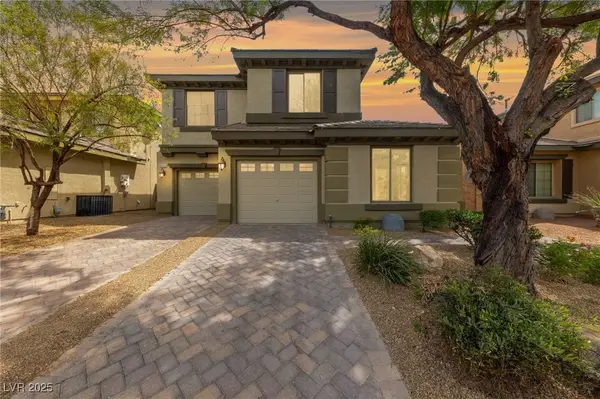 $530,000Active4 beds 4 baths3,032 sq. ft.
$530,000Active4 beds 4 baths3,032 sq. ft.8228 Seven Falls Street, North Las Vegas, NV 89085
MLS# 2713420Listed by: SIMPLY VEGAS - New
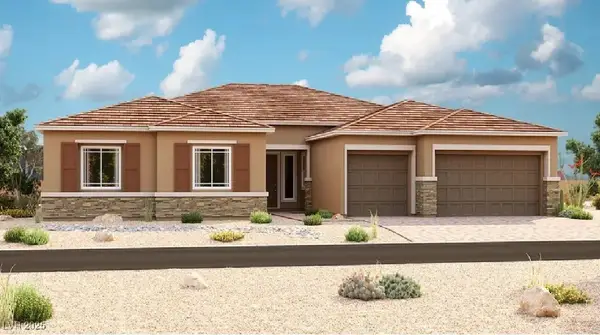 $1,540,855Active5 beds 5 baths4,010 sq. ft.
$1,540,855Active5 beds 5 baths4,010 sq. ft.7415 Innovation Peak Court, Las Vegas, NV 89031
MLS# 2714050Listed by: REAL ESTATE CONSULTANTS OF NV - New
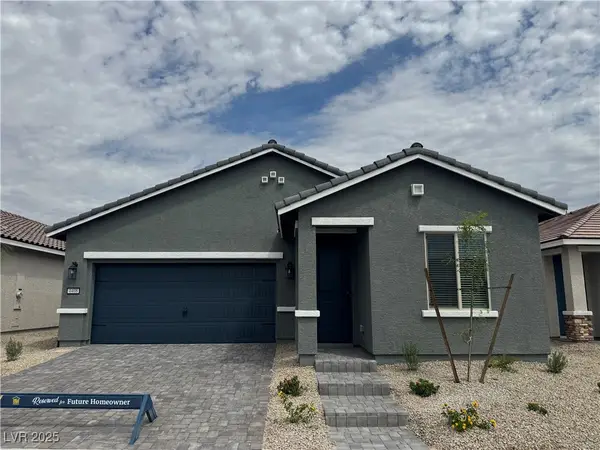 $405,900Active3 beds 2 baths1,244 sq. ft.
$405,900Active3 beds 2 baths1,244 sq. ft.4444 Cave Lake Avenue, North Las Vegas, NV 89032
MLS# 2714661Listed by: RW CHRISTIAN
