6424 Amanda Michelle Lane, North Las Vegas, NV 89086
Local realty services provided by:Better Homes and Gardens Real Estate Universal
6424 Amanda Michelle Lane,North las Vegas, NV 89086
$470,000
- 4 Beds
- 3 Baths
- 2,262 sq. ft.
- Single family
- Pending
Upcoming open houses
- Sat, Nov 2210:00 am - 04:00 pm
Listed by: ariel m. ivesariel.ives@strattonre.net
Office: keller williams realty las veg
MLS#:2725377
Source:GLVAR
Price summary
- Price:$470,000
- Price per sq. ft.:$207.78
- Monthly HOA dues:$27
About this home
Welcome to this beautiful single-story home offering 2,262 sq ft of living space & 4 spacious bedrooms. This home combines function & style with a thoughtful floor plan. The heart of the home is the well-appointed kitchen with granite countertops, an abundance of cabinets, a large island w/breakfast bar, stainless steel appliances, & a sunny eat-in dining area—perfect for casual meals & entertaining alike. The adjoining front room features a cozy fireplace & is ideal for gathering with family & friends. Enjoy tile flooring throughout the main living areas for easy maintenance, and carpet in each of the bedrooms. Step outside through dual sliding glass doors to your private backyard, complete with a covered patio, built-in BBQ, artificial turf, & mature fruit trees—perfect for year-round enjoyment. Additional highlights include a 2-car attached garage, ample storage, & a move-in ready condition. Don’t miss your chance to own this spacious & inviting home in a great Las Vegas location!
Contact an agent
Home facts
- Year built:2006
- Listing ID #:2725377
- Added:43 day(s) ago
- Updated:November 22, 2025 at 01:16 AM
Rooms and interior
- Bedrooms:4
- Total bathrooms:3
- Full bathrooms:2
- Half bathrooms:1
- Living area:2,262 sq. ft.
Heating and cooling
- Cooling:Central Air, Electric
- Heating:Central, Gas
Structure and exterior
- Roof:Tile
- Year built:2006
- Building area:2,262 sq. ft.
- Lot area:0.14 Acres
Schools
- High school:Legacy
- Middle school:Johnson Walter
- Elementary school:Hayden, Don E.,Hayden, Don E.
Utilities
- Water:Public
Finances and disclosures
- Price:$470,000
- Price per sq. ft.:$207.78
- Tax amount:$2,644
New listings near 6424 Amanda Michelle Lane
- New
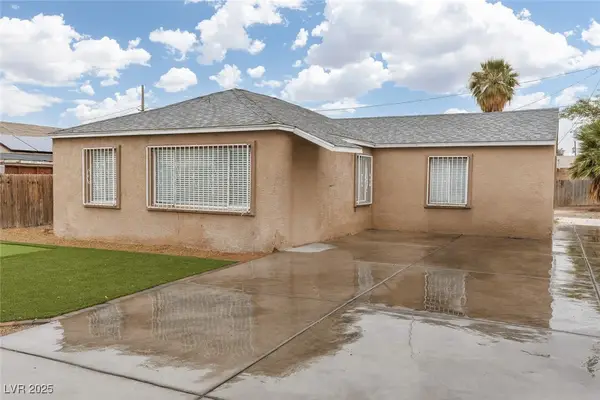 $285,000Active3 beds 1 baths1,042 sq. ft.
$285,000Active3 beds 1 baths1,042 sq. ft.517 Lillis Avenue, North Las Vegas, NV 89030
MLS# 2734609Listed by: ERA BROKERS CONSOLIDATED - New
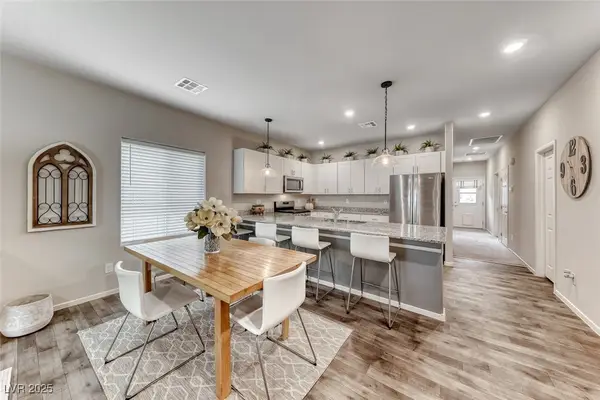 $329,900Active2 beds 2 baths1,118 sq. ft.
$329,900Active2 beds 2 baths1,118 sq. ft.7529 Garnet Moon Street, North Las Vegas, NV 89084
MLS# 2736583Listed by: EXECUTIVE REALTY SERVICES - New
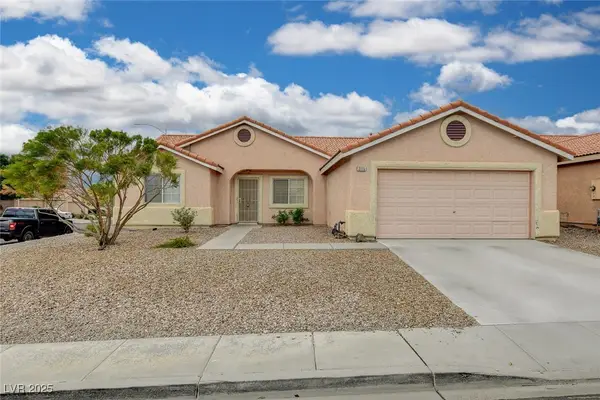 $425,000Active3 beds 2 baths1,795 sq. ft.
$425,000Active3 beds 2 baths1,795 sq. ft.3115 English Colony Court, North Las Vegas, NV 89031
MLS# 2736611Listed by: KELLER WILLIAMS REALTY LAS VEG - New
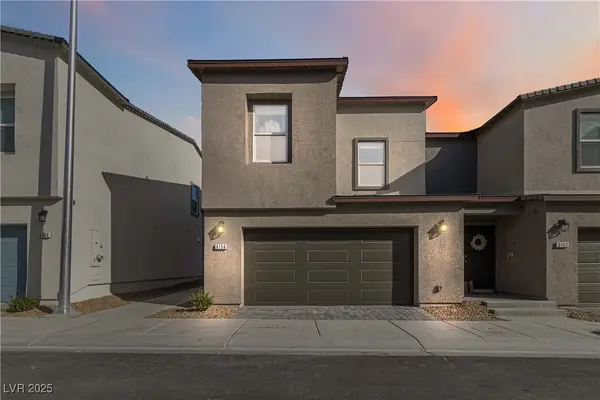 $365,000Active3 beds 3 baths1,441 sq. ft.
$365,000Active3 beds 3 baths1,441 sq. ft.6156 Lily Garden Street, North Las Vegas, NV 89081
MLS# 2736730Listed by: SIMPLY VEGAS - New
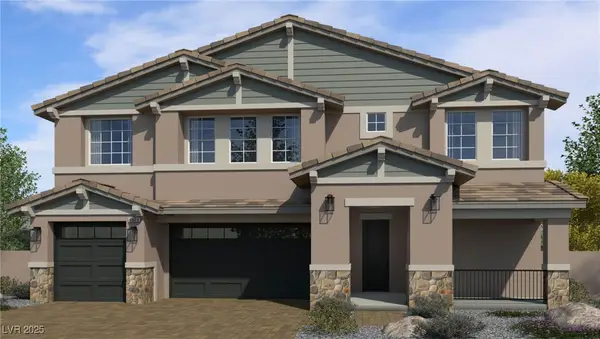 $819,990Active6 beds 5 baths4,425 sq. ft.
$819,990Active6 beds 5 baths4,425 sq. ft.1016 Eva Creek Drive #Lot 41, North Las Vegas, NV 89084
MLS# 2736860Listed by: D R HORTON INC - New
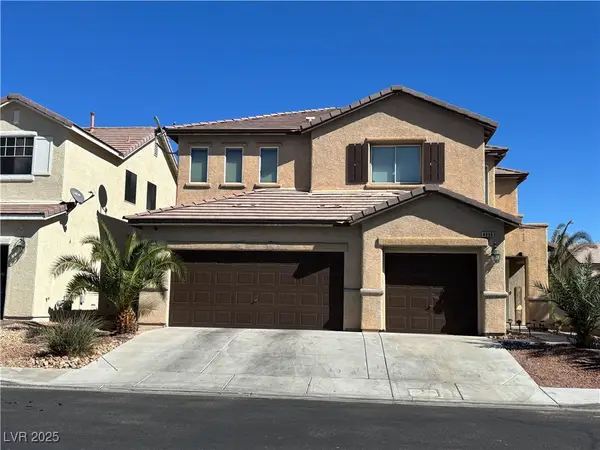 $529,999Active4 beds 3 baths2,553 sq. ft.
$529,999Active4 beds 3 baths2,553 sq. ft.4906 Quartz Crest Street, North Las Vegas, NV 89081
MLS# 2736925Listed by: UNITED REALTY GROUP - New
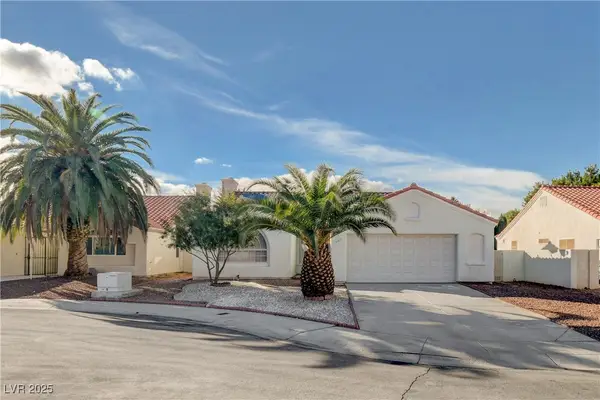 $429,000Active3 beds 2 baths1,618 sq. ft.
$429,000Active3 beds 2 baths1,618 sq. ft.4115 Tatum Court, North Las Vegas, NV 89032
MLS# 2736930Listed by: BHHS NEVADA PROPERTIES - New
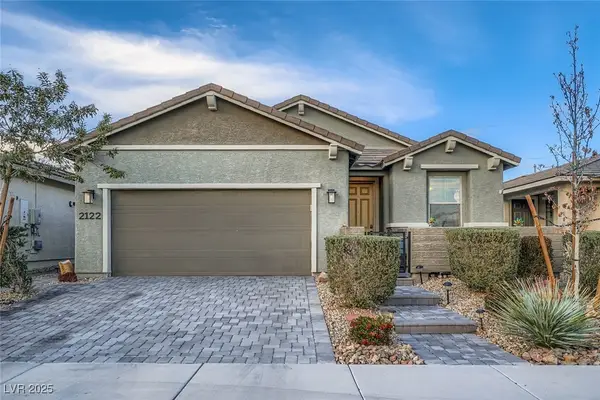 $475,000Active3 beds 2 baths1,660 sq. ft.
$475,000Active3 beds 2 baths1,660 sq. ft.2122 Thelen Avenue, North Las Vegas, NV 89086
MLS# 2729997Listed by: KELLER WILLIAMS MARKETPLACE - New
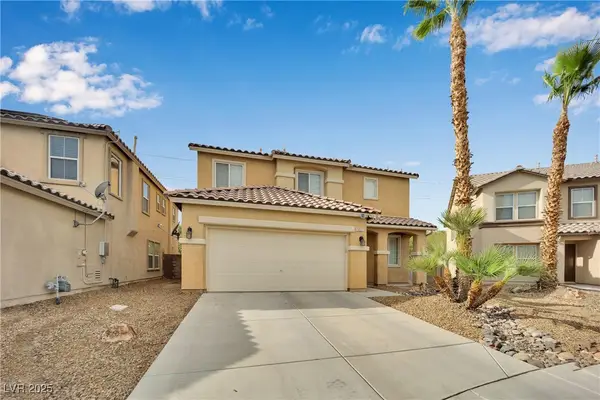 $420,000Active3 beds 3 baths2,018 sq. ft.
$420,000Active3 beds 3 baths2,018 sq. ft.5337 Franklin Grove Street, North Las Vegas, NV 89081
MLS# 2736111Listed by: LIFE REALTY DISTRICT - New
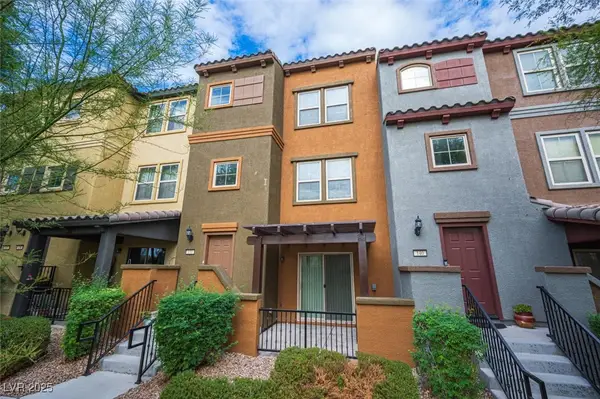 $329,900Active3 beds 3 baths1,647 sq. ft.
$329,900Active3 beds 3 baths1,647 sq. ft.4650 Ranch House Road #139, North Las Vegas, NV 89031
MLS# 2736144Listed by: WEDGEWOOD HOMES REALTY, LLC
