375 Quaker Road, Chappaqua, NY 10514
Local realty services provided by:Better Homes and Gardens Real Estate Safari Realty
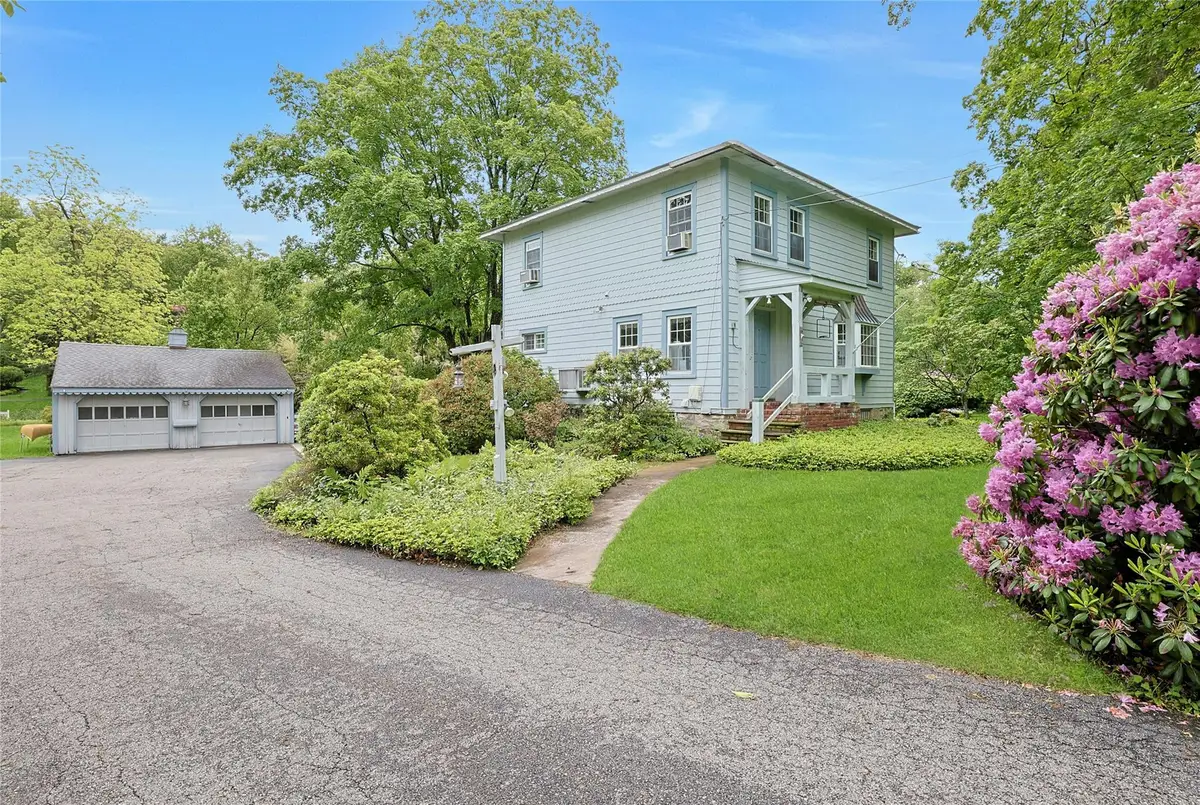
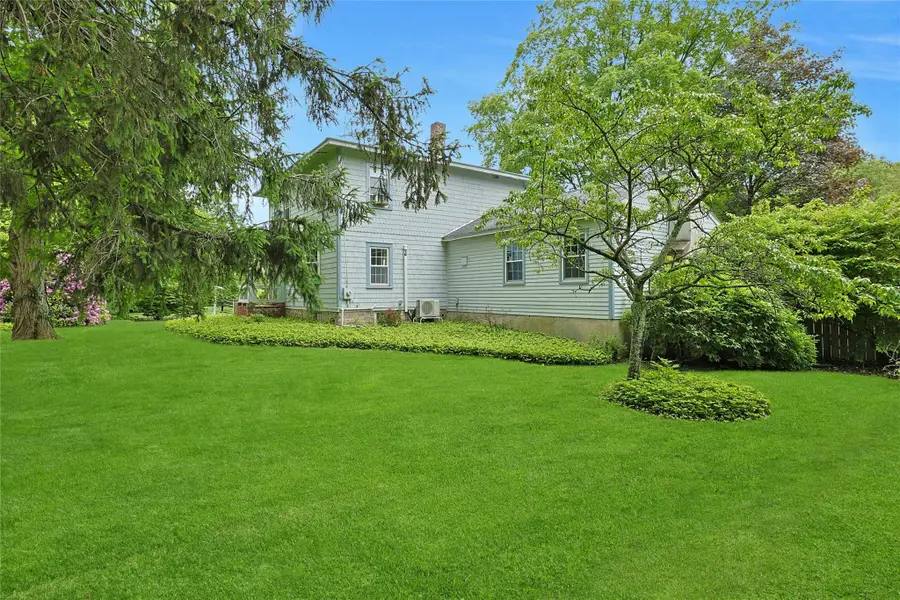
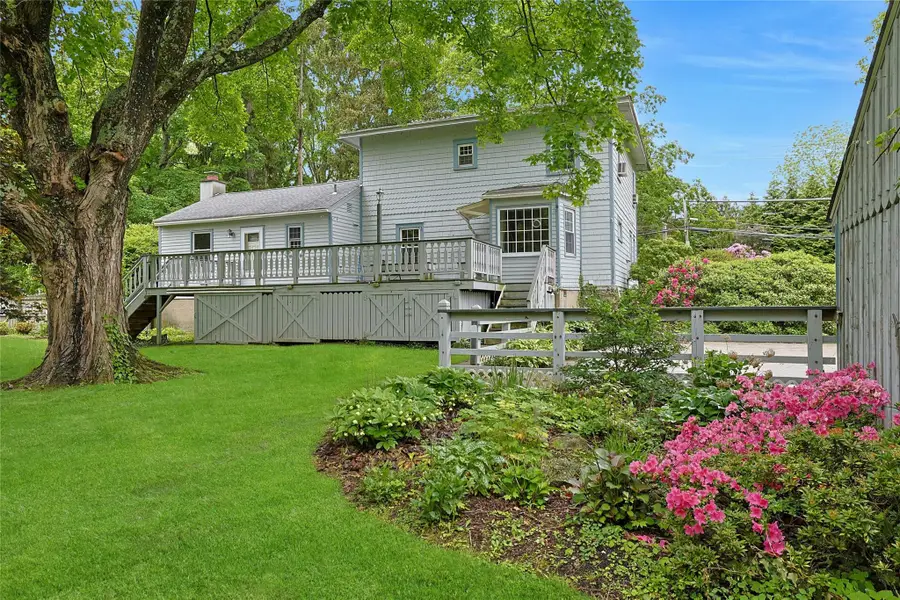
375 Quaker Road,Chappaqua, NY 10514
$650,000
- 3 Beds
- 3 Baths
- 2,084 sq. ft.
- Single family
- Pending
Listed by:stacy levey
Office:william raveis-new york, llc.
MLS#:867606
Source:One Key MLS
Price summary
- Price:$650,000
- Price per sq. ft.:$311.9
About this home
Vintage Village Colonial set on a pretty, .85-acre, level, corner lot landscaped with colorful seasonal blooms. Small covered front porch entry. Hardwood floors run throughout the entry foyer, the large front-facing living room with bay window, beamed ceiling and ceiling fan, and the adjoining formal dining room adorned with ornamental tin ceiling and crown and chair-rail molding. The eat-in kitchen features wood cabinetry, Kenmore gas range, LG stainless-steel refrigerator, Bosch dishwasher, pantry & windowed breakfast area with door to deck for easy BBQ or dining alfresco. Family room with wood-beamed ceiling, ceiling fan, stone-front wood-burning fireplace, hardwood flooring and door to deck. Main floor full bath with shower and separate powder room. Three corner bedrooms upstairs, plus walk-in cedar closet and full bath with walk-in shower. Unfinished basement with natural gas-fed mechanicals and storage. Oversized detached 2-car garage topped with a cupola and weathervane. Across the street from sidewalk to schools, shops, town and train. "As Is" estate sale. Needs some TLC. Per Town and County engineers, new sewer line with spur to begin installation mid-2028.
Contact an agent
Home facts
- Year built:1910
- Listing Id #:867606
- Added:71 day(s) ago
- Updated:July 13, 2025 at 07:43 AM
Rooms and interior
- Bedrooms:3
- Total bathrooms:3
- Full bathrooms:2
- Half bathrooms:1
- Living area:2,084 sq. ft.
Heating and cooling
- Heating:Hot Water, Natural Gas
Structure and exterior
- Year built:1910
- Building area:2,084 sq. ft.
- Lot area:0.85 Acres
Schools
- High school:Horace Greeley High School
- Middle school:Robert E Bell School
- Elementary school:Roaring Brook
Utilities
- Water:Public
- Sewer:Septic Tank, Sewer Available
Finances and disclosures
- Price:$650,000
- Price per sq. ft.:$311.9
- Tax amount:$19,092 (2024)
New listings near 375 Quaker Road
- Open Sat, 1 to 3pmNew
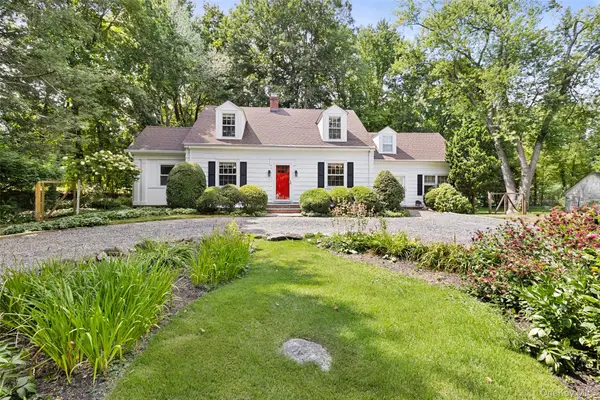 $1,099,000Active3 beds 3 baths2,195 sq. ft.
$1,099,000Active3 beds 3 baths2,195 sq. ft.4 Oak Hill Road, Chappaqua, NY 10514
MLS# 901220Listed by: COMPASS GREATER NY, LLC - New
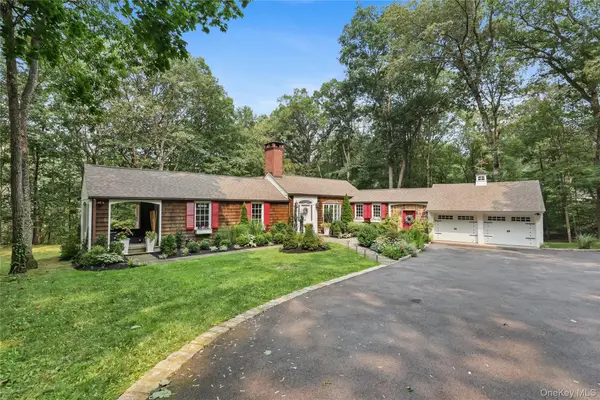 $1,399,000Active3 beds 3 baths2,830 sq. ft.
$1,399,000Active3 beds 3 baths2,830 sq. ft.27 Deepwood Hill, Chappaqua, NY 10514
MLS# 898327Listed by: HOULIHAN LAWRENCE INC. - New
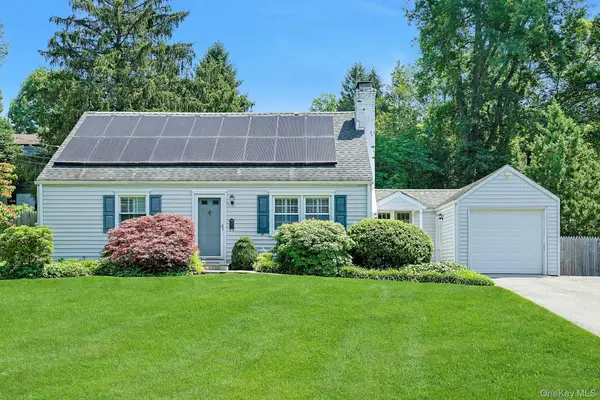 $799,000Active4 beds 2 baths1,420 sq. ft.
$799,000Active4 beds 2 baths1,420 sq. ft.37 Hollow Oak Road, Chappaqua, NY 10514
MLS# 887313Listed by: WILLIAM RAVEIS REAL ESTATE - New
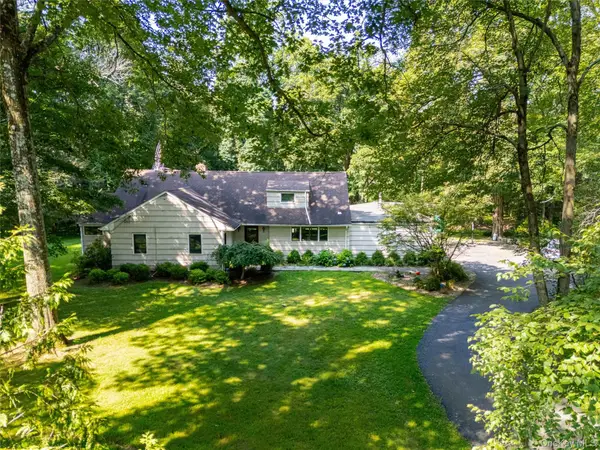 $1,200,000Active4 beds 4 baths3,776 sq. ft.
$1,200,000Active4 beds 4 baths3,776 sq. ft.6 Algonquin Drive, Chappaqua, NY 10514
MLS# 898576Listed by: COMPASS GREATER NY LLC - Open Sun, 12 to 2pm
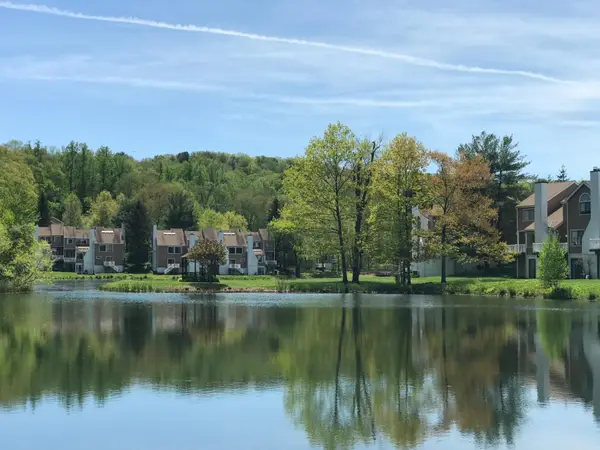 $775,000Active2 beds 2 baths1,549 sq. ft.
$775,000Active2 beds 2 baths1,549 sq. ft.77 Further Lane, Chappaqua, NY 10514
MLS# 895199Listed by: MCGRATH REALTY INC 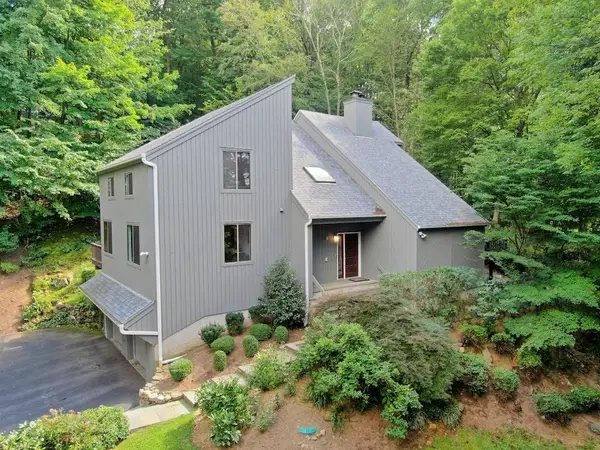 $1,150,000Active4 beds 3 baths3,264 sq. ft.
$1,150,000Active4 beds 3 baths3,264 sq. ft.569 Millwood Road, Chappaqua, NY 10514
MLS# 893039Listed by: WILLIAM RAVEIS-NEW YORK, LLC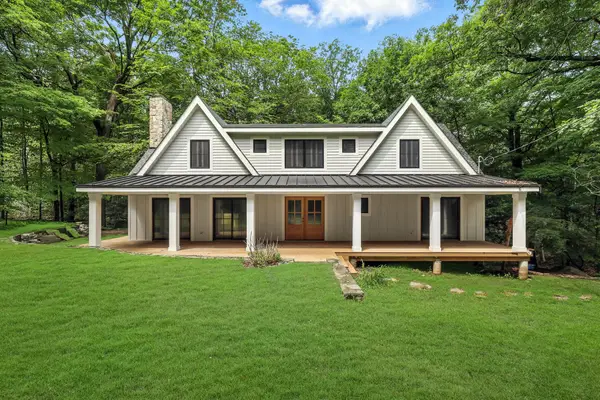 $1,450,000Active4 beds 5 baths2,875 sq. ft.
$1,450,000Active4 beds 5 baths2,875 sq. ft.136 Roaring Brook Road, Chappaqua, NY 10514
MLS# 891198Listed by: DOUGLAS ELLIMAN REAL ESTATE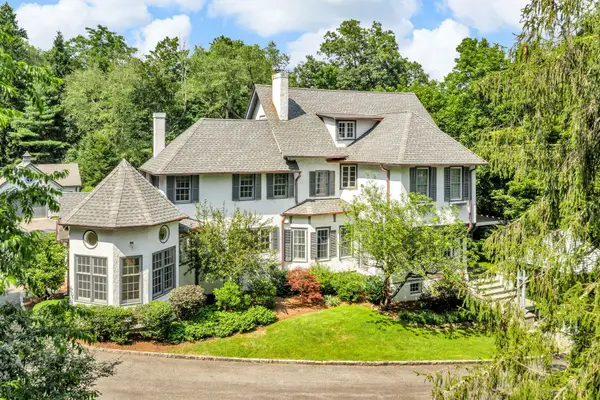 $2,200,000Active5 beds 5 baths4,172 sq. ft.
$2,200,000Active5 beds 5 baths4,172 sq. ft.77 Haights Cross Road, Chappaqua, NY 10514
MLS# 887579Listed by: JULIA B FEE SOTHEBYS INT. RLTY- Open Sat, 11am to 12:30pm
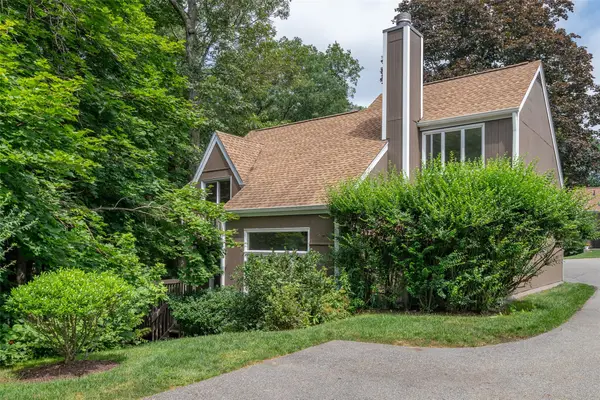 $830,000Active2 beds 3 baths1,500 sq. ft.
$830,000Active2 beds 3 baths1,500 sq. ft.5 Grove Mews, Chappaqua, NY 10514
MLS# 887420Listed by: COMPASS GREATER NY, LLC 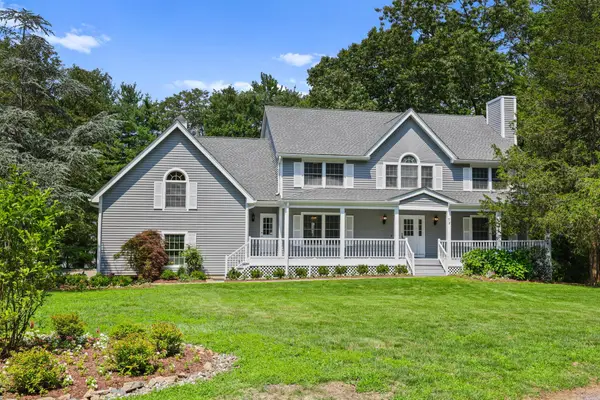 $1,799,000Pending5 beds 5 baths5,089 sq. ft.
$1,799,000Pending5 beds 5 baths5,089 sq. ft.73 Random Farms Drive, Chappaqua, NY 10514
MLS# 883759Listed by: HOULIHAN LAWRENCE INC.

