150 Burns Street #2H, Forest Hills, NY 11375
Local realty services provided by:Better Homes and Gardens Real Estate Safari Realty
150 Burns Street #2H,Forest Hills, NY 11375
$980,000
- 3 Beds
- 2 Baths
- - sq. ft.
- Co-op
- Sold
Listed by:vesna denic gmerek
Office:daniel gale sothebys intl rlty
MLS#:834652
Source:OneKey MLS
Sorry, we are unable to map this address
Price summary
- Price:$980,000
About this home
Step unto the architectural style of Grosvenor Atterbury in this beautiful prewar building. The lobby welcomes you with flagstone flooring and stained-glass windows. This contemporary renovated 3-bedrooms 2-full-bath, sun-kissed corner apartment faces the private park and is just steps from Community House-truly a dream come true. Gleaming hardwood floors, a chef's kitchen with an open counter to a bright, spacious living room, and serene views of greenery complete the picture.
Maintenance includes heat, hot water, cooking gas, cable and internet. Recent building upgrades include an updated video intercom system that connects to residents' phones, key fob automatic front doors, new elevators, and an updated laundry room with Wi-Fi and app capabilities. Here's is your chance to own a piece of stunning architectural history, just steps away from iconic Austin Street shopping, the E/F/LIRR, the West Side Tennis Club, and Forest Hills Gardens Community House offers basketball courts, kids' activities/after-school programs, and adult classes in yoga, among other amenities. Private streets ensure ample parking with an annually purchased sticker. The private park across the street is perfect for letting the kids run and play in the fresh air or for enjoying an afternoon picnic under 100-years old, manicured trees. Come home to a picture-perfect lifestyle.
Contact an agent
Home facts
- Year built:1932
- Listing ID #:834652
- Added:231 day(s) ago
- Updated:October 30, 2025 at 01:28 PM
Rooms and interior
- Bedrooms:3
- Total bathrooms:2
- Full bathrooms:2
Heating and cooling
- Heating:Oil
Structure and exterior
- Year built:1932
Schools
- High school:Queens Metropolitan High School
- Middle school:Jhs 190 Russell Sage
- Elementary school:Ps 101 School In The Gardens
Utilities
- Water:Public
- Sewer:Public Sewer
Finances and disclosures
- Price:$980,000
New listings near 150 Burns Street #2H
- New
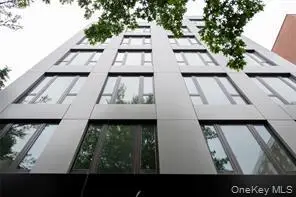 $657,000Active1 beds 1 baths597 sq. ft.
$657,000Active1 beds 1 baths597 sq. ft.108-17 72 Avenue #3D, Forest Hills, NY 11375
MLS# 928413Listed by: WINZONE REALTY INC - New
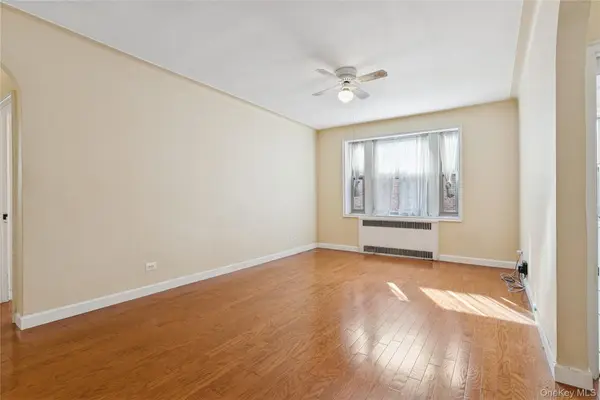 $339,000Active1 beds 1 baths750 sq. ft.
$339,000Active1 beds 1 baths750 sq. ft.110-31 73rd Road #5N, Forest Hills, NY 11375
MLS# 930205Listed by: BROWN HARRIS STEVENS FH - New
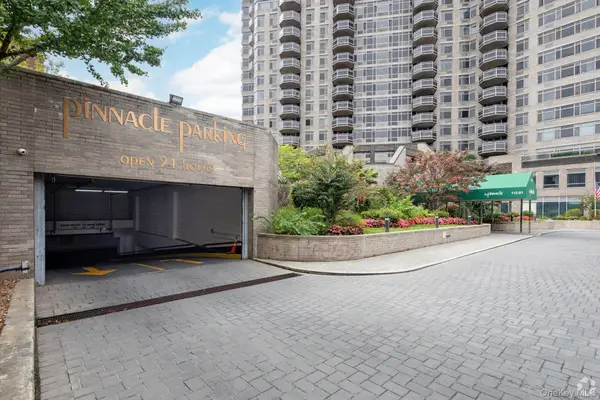 $759,000Active2 beds 2 baths1,157 sq. ft.
$759,000Active2 beds 2 baths1,157 sq. ft.112-01 Queens Boulevard #10D, Forest Hills, NY 11375
MLS# 913536Listed by: REAL BROKER NY LLC - New
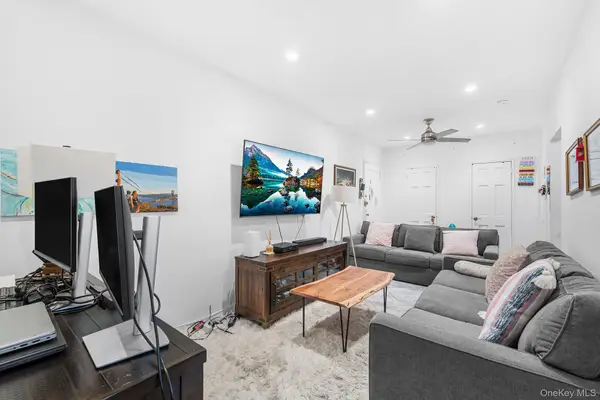 $269,000Active1 beds 1 baths
$269,000Active1 beds 1 baths7111 Yellowstone #5M, Forest Hills, NY 11375
MLS# 928502Listed by: REDFIN REAL ESTATE - New
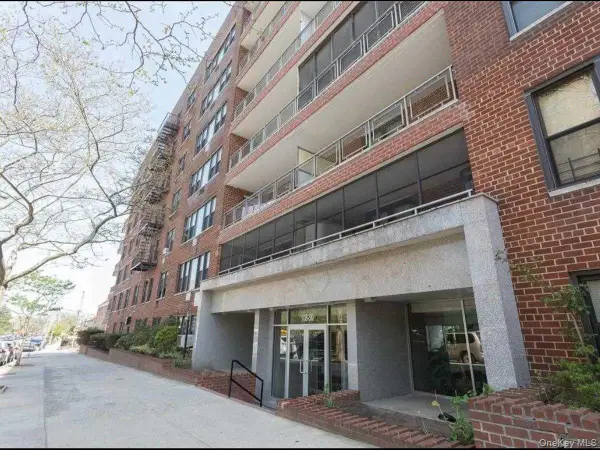 $289,000Active1 beds 1 baths825 sq. ft.
$289,000Active1 beds 1 baths825 sq. ft.108-49 63rd Avenue #6H, Forest Hills, NY 11375
MLS# 919014Listed by: KELLER WILLIAMS POINTS NORTH - Open Sun, 12 to 2pmNew
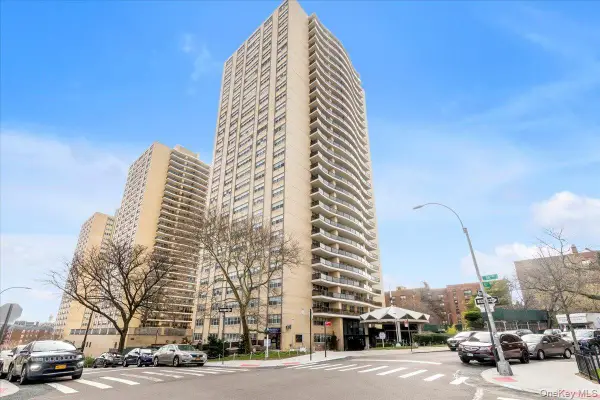 $235,000Active1 beds 1 baths575 sq. ft.
$235,000Active1 beds 1 baths575 sq. ft.102-10 66th Road #18G, Forest Hills, NY 11375
MLS# 927882Listed by: DOUGLAS ELLIMAN REAL ESTATE - New
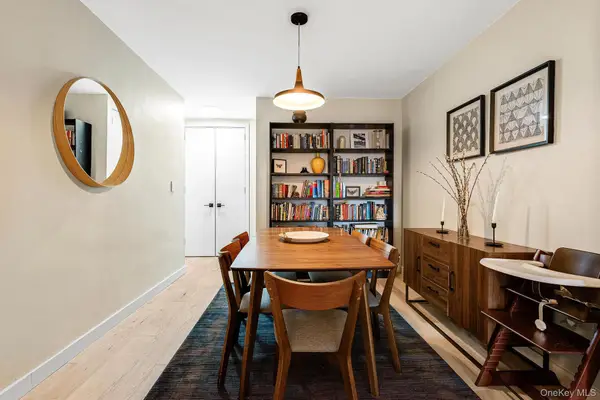 $599,000Active2 beds 1 baths1,000 sq. ft.
$599,000Active2 beds 1 baths1,000 sq. ft.70-25 Yellowstone Boulevard #6T, Forest Hills, NY 11375
MLS# 929334Listed by: SBNY RE - Open Sat, 12 to 2pmNew
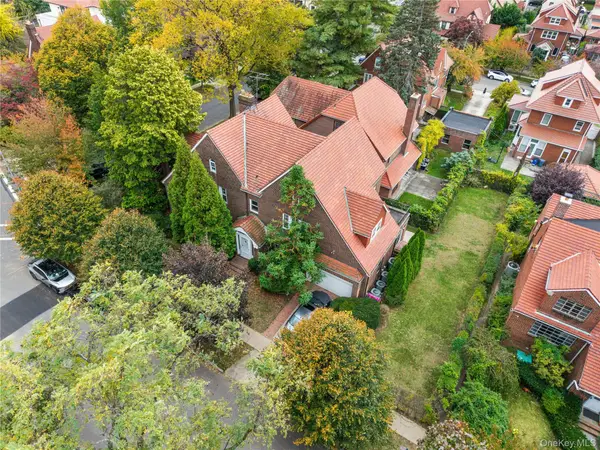 $2,999,000Active6 beds 5 baths4,735 sq. ft.
$2,999,000Active6 beds 5 baths4,735 sq. ft.83 Dartmouth Street, Forest Hills, NY 11375
MLS# 928517Listed by: JAMIE REALTY GROUP - Coming Soon
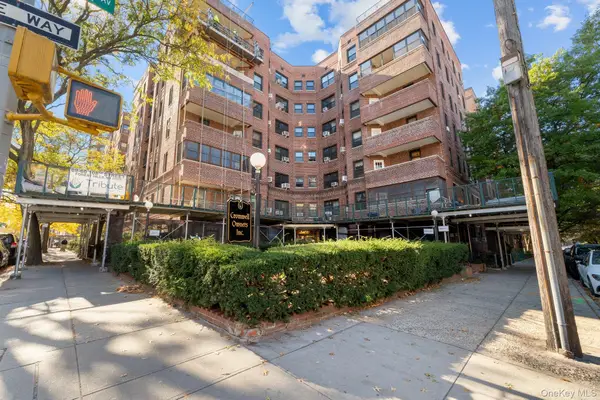 $339,888Coming Soon1 beds 1 baths
$339,888Coming Soon1 beds 1 baths69-60 108th Street #719, Forest Hills, NY 11375
MLS# 927994Listed by: EXP REALTY - Coming Soon
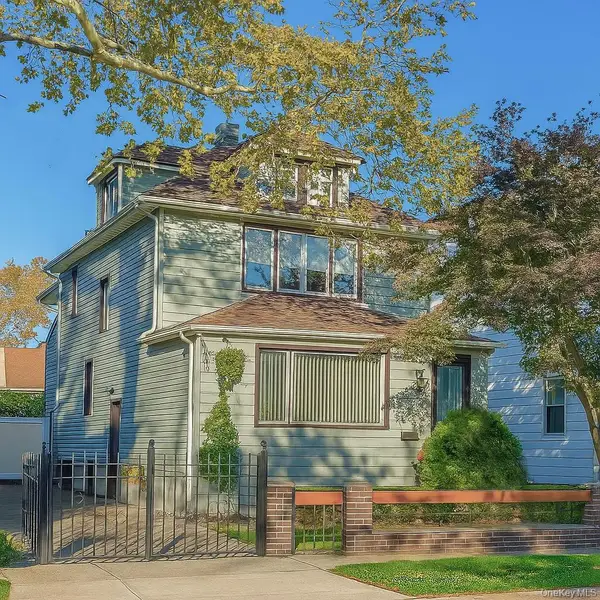 $1,398,000Coming Soon3 beds 2 baths
$1,398,000Coming Soon3 beds 2 baths70-15 Nansen Street, Forest Hills, NY 11375
MLS# 929086Listed by: EXP REALTY
